635 W Poplar Street, Zionsville, IN 46077
Local realty services provided by:Better Homes and Gardens Real Estate Gold Key
635 W Poplar Street,Zionsville, IN 46077
$950,000
- 3 Beds
- 3 Baths
- 1,780 sq. ft.
- Single family
- Pending
Listed by: robbin edwards, elizabeth greeson
Office: encore sotheby's international
MLS#:22055021
Source:IN_MIBOR
Price summary
- Price:$950,000
- Price per sq. ft.:$317.94
About this home
A stunning redesign of this Village classic by Worthington Design and Remodeling blends clean lines, natural finishes, and an open-concept layout to create a modern living space that feels both serene and sophisticated. From the moment you step inside, vaulted ceilings, white oak floors, abundant natural light, and thoughtful design details set the tone. At the heart of the home, the kitchen features crisp white cabinetry, honed granite counters, and professional-grade appliances. Floating stairs lead to the recently added primary suite, complete with a spa-like ensuite and a spacious walk-in closet. Two main-floor bedrooms-one with its own ensuite and the other near a full hall bath-offer plenty of space for family and guests. The lower level is warm and inviting with a pellet stove, perfect for cozy evenings or casual gatherings, and offers extra living space along with generous storage. Outside, the large patio-complete with sun sails, string lights, and a fire pit-creates an ideal setting for entertaining, while the fully fenced yard still leaves plenty of room to enjoy.
Contact an agent
Home facts
- Year built:1961
- Listing ID #:22055021
- Added:88 day(s) ago
- Updated:November 11, 2025 at 08:51 AM
Rooms and interior
- Bedrooms:3
- Total bathrooms:3
- Full bathrooms:3
- Living area:1,780 sq. ft.
Heating and cooling
- Cooling:Central Electric
- Heating:Forced Air
Structure and exterior
- Year built:1961
- Building area:1,780 sq. ft.
- Lot area:0.36 Acres
Schools
- High school:Zionsville Community High School
- Middle school:Zionsville West Middle School
- Elementary school:Eagle Elementary School
Utilities
- Water:Public Water
Finances and disclosures
- Price:$950,000
- Price per sq. ft.:$317.94
New listings near 635 W Poplar Street
- New
 $225,000Active2 beds 1 baths960 sq. ft.
$225,000Active2 beds 1 baths960 sq. ft.7250 S State Road 267, Lebanon, IN 46052
MLS# 22072588Listed by: CARPENTER, REALTORS - New
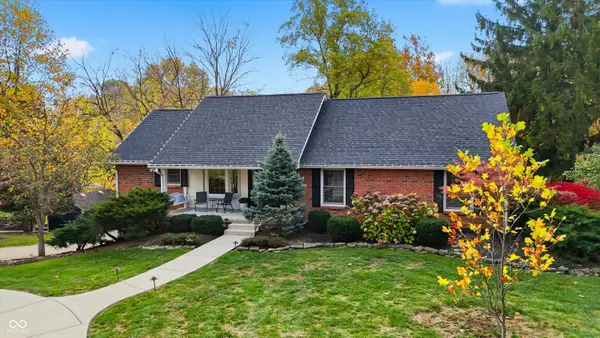 $749,900Active3 beds 3 baths2,794 sq. ft.
$749,900Active3 beds 3 baths2,794 sq. ft.635 Bloor Lane, Zionsville, IN 46077
MLS# 22070769Listed by: CENTURY 21 SCHEETZ - New
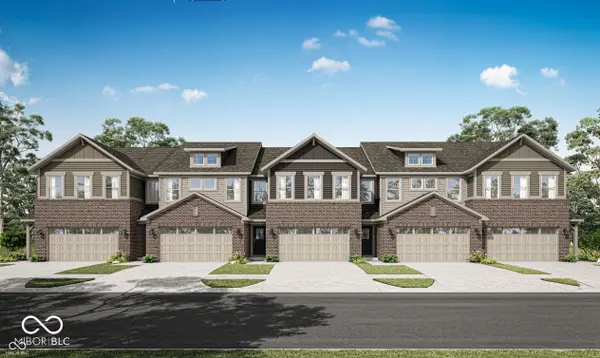 $334,995Active3 beds 3 baths1,814 sq. ft.
$334,995Active3 beds 3 baths1,814 sq. ft.6565 Halsey Street, Zionsville, IN 46077
MLS# 22072090Listed by: COMPASS INDIANA, LLC - New
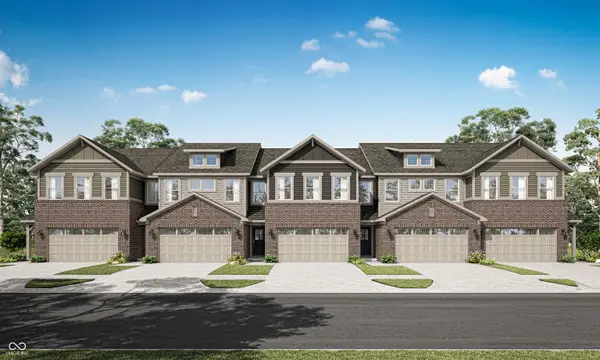 $329,995Active3 beds 3 baths1,727 sq. ft.
$329,995Active3 beds 3 baths1,727 sq. ft.6569 Halsey Street, Zionsville, IN 46077
MLS# 22072097Listed by: COMPASS INDIANA, LLC - New
 $599,900Active4 beds 3 baths2,837 sq. ft.
$599,900Active4 beds 3 baths2,837 sq. ft.95 Williamsburg Court, Zionsville, IN 46077
MLS# 22070818Listed by: COMPASS INDIANA, LLC 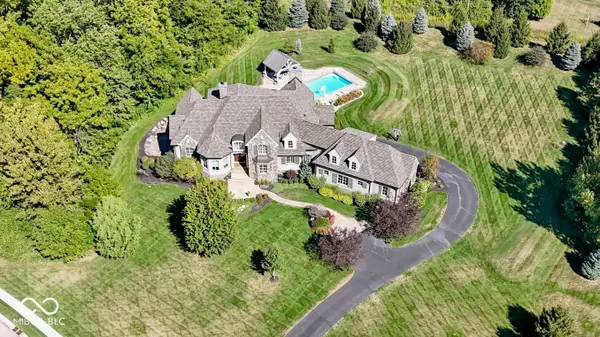 $2,700,000Pending5 beds 7 baths9,050 sq. ft.
$2,700,000Pending5 beds 7 baths9,050 sq. ft.4076 Wild Wood Court, Zionsville, IN 46077
MLS# 22069110Listed by: ENCORE SOTHEBY'S INTERNATIONAL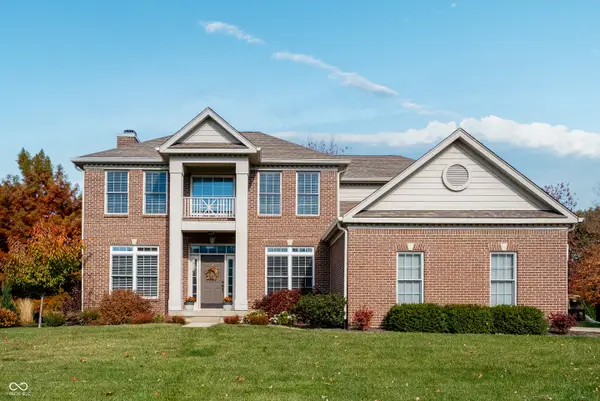 $675,000Pending4 beds 3 baths3,389 sq. ft.
$675,000Pending4 beds 3 baths3,389 sq. ft.8920 Shelburne Way, Zionsville, IN 46077
MLS# 22071980Listed by: BERKSHIRE HATHAWAY HOME- New
 $515,000Active4 beds 3 baths2,703 sq. ft.
$515,000Active4 beds 3 baths2,703 sq. ft.6110 Golden Eagle Drive, Zionsville, IN 46077
MLS# 22071630Listed by: HIGHGARDEN REAL ESTATE  $550,000Pending3 beds 3 baths2,674 sq. ft.
$550,000Pending3 beds 3 baths2,674 sq. ft.8180 Shaldon Court, Zionsville, IN 46077
MLS# 22069036Listed by: F.C. TUCKER COMPANY- New
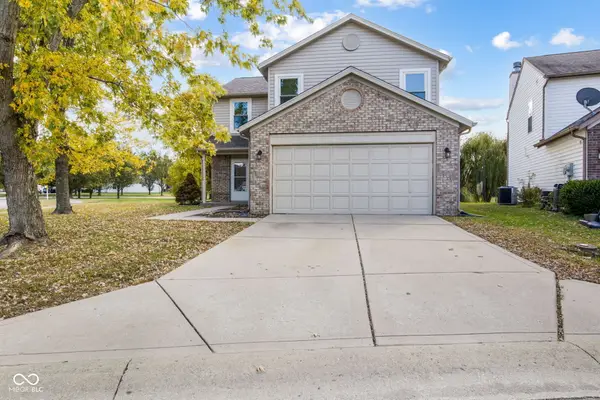 $315,000Active4 beds 3 baths1,939 sq. ft.
$315,000Active4 beds 3 baths1,939 sq. ft.6766 Wimbledon Drive, Zionsville, IN 46077
MLS# 22071927Listed by: AMR REAL ESTATE LLC
