7031 Yosemite Drive, Zionsville, IN 46077
Local realty services provided by:Better Homes and Gardens Real Estate Gold Key
Upcoming open houses
- Sat, Feb 1412:00 pm - 03:00 pm
- Sun, Feb 1512:00 pm - 03:00 pm
- Sat, Feb 2112:00 pm - 03:00 pm
- Sun, Feb 2212:00 pm - 03:00 pm
- Sat, Feb 2812:00 pm - 03:00 pm
- Sun, Mar 0112:00 pm - 03:00 pm
Listed by: andy mcintyre
Office: andy mcintyre
MLS#:22059733
Source:IN_MIBOR
Price summary
- Price:$649,900
- Price per sq. ft.:$357.48
About this home
Start planning your move, this home will be finished in Nov! The Palazzo A Ranch floor plan by Epcon Communities offers a comfortable and luxurious living experience. Look no further than the Palazzo! This welcoming and vibrant home is filled with natural light and offers adaptable living spaces that cater to your needs. Here are some of the features that make the Palazzo stand out: A multi-purpose sunroom where you can relax and enjoy the beautiful natural surroundings - A gorgeous kitchen with quartz counter tops, center island double ovens, and an enormous walk-in pantry - makes cooking and entertaining a breeze! You'll love the Living Room with fireplace adjacent to the sun room on one side and the private courtyard on the other. The owner's suite is a dream with tray ceiling, huge walk-in closet, and sitting room which opens to your private courtyard patio. This plan features Epcon's Universal Design - step-free transitions from the driveway to the shower, with wider halls and doors throughout for both style and accessibility, plus the Universal Shower Layout with zero threshold for comfort and ease. You'll love the abundant natural light throughout, the oversized 2.5 car garage, and the versatile floor plan. And it's not just the home that impresses - The Courtyards of Russell Oaks is an intimate sized community featuring a rolling terrain and resort style amenities including a clubhouse, fitness center, community kitchen, gathering area, double sided fireplace, community garden, swimming pool, bocce ball and pickle-ball courts - All of this just a short drive to the quaint brick streets of Downtown Zionsville!
Contact an agent
Home facts
- Year built:2025
- Listing ID #:22059733
- Added:167 day(s) ago
- Updated:February 12, 2026 at 07:28 PM
Rooms and interior
- Bedrooms:2
- Total bathrooms:2
- Full bathrooms:2
- Living area:1,818 sq. ft.
Heating and cooling
- Cooling:Central Electric
- Heating:Forced Air
Structure and exterior
- Year built:2025
- Building area:1,818 sq. ft.
- Lot area:0.18 Acres
Schools
- High school:Zionsville Community High School
Utilities
- Water:Public Water
Finances and disclosures
- Price:$649,900
- Price per sq. ft.:$357.48
New listings near 7031 Yosemite Drive
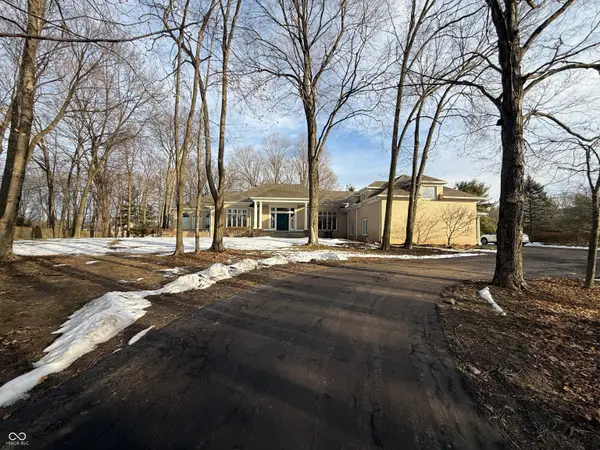 $1,400,000Pending5 beds 7 baths9,900 sq. ft.
$1,400,000Pending5 beds 7 baths9,900 sq. ft.8660 Hunt Club Road, Zionsville, IN 46077
MLS# 22081689Listed by: COMPASS INDIANA, LLC- New
 $4,450,000Active6 beds 8 baths9,486 sq. ft.
$4,450,000Active6 beds 8 baths9,486 sq. ft.955 Bloor Lane, Zionsville, IN 46077
MLS# 22080262Listed by: CARPENTER, REALTORS - New
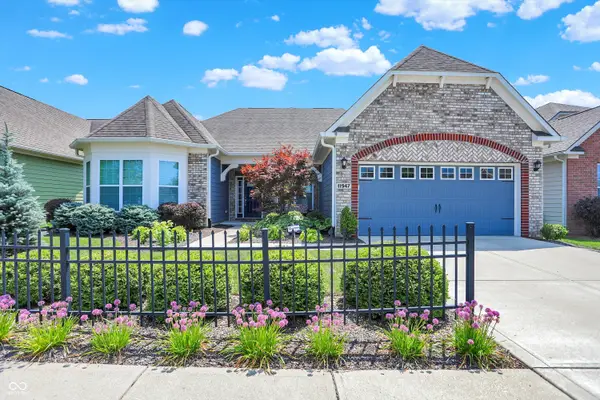 $550,000Active3 beds 2 baths2,796 sq. ft.
$550,000Active3 beds 2 baths2,796 sq. ft.11947 Avedon Way, Zionsville, IN 46077
MLS# 21992635Listed by: F.C. TUCKER COMPANY - Open Sun, 12 to 2pmNew
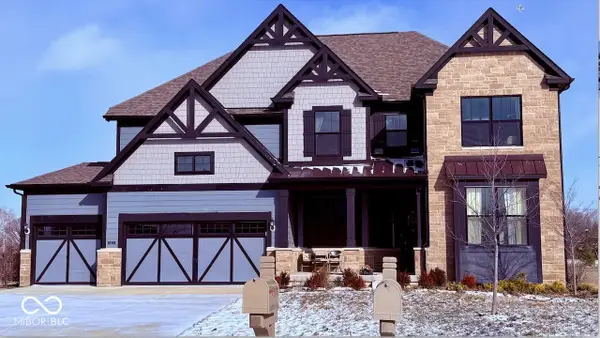 $849,999Active5 beds 3 baths3,594 sq. ft.
$849,999Active5 beds 3 baths3,594 sq. ft.5175 Peachtree Road, Zionsville, IN 46077
MLS# 22081601Listed by: COMPASS INDIANA, LLC 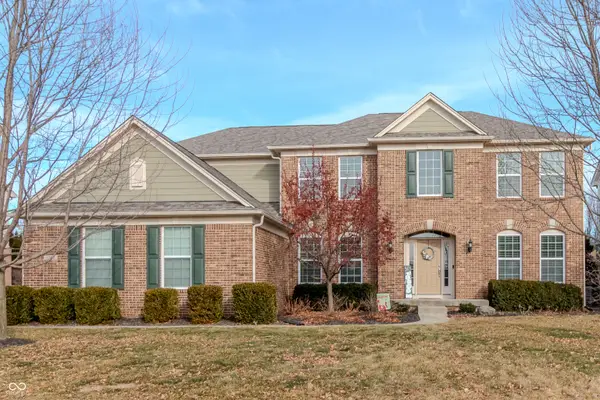 $835,000Pending5 beds 5 baths4,873 sq. ft.
$835,000Pending5 beds 5 baths4,873 sq. ft.9280 Windrift Way, Zionsville, IN 46077
MLS# 22081783Listed by: M REALTY SERVICES $640,000Pending4 beds 3 baths3,100 sq. ft.
$640,000Pending4 beds 3 baths3,100 sq. ft.12042 Eagletree Court, Zionsville, IN 46077
MLS# 22079728Listed by: BERKSHIRE HATHAWAY HOME- Open Sat, 1 to 3pmNew
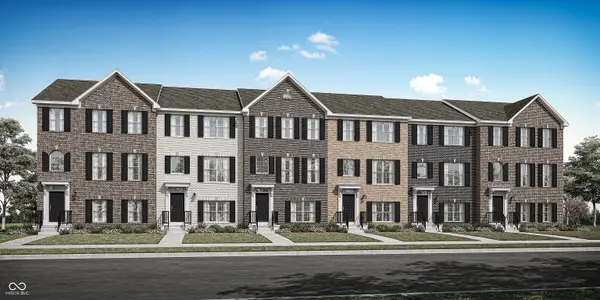 $349,995Active3 beds 4 baths1,710 sq. ft.
$349,995Active3 beds 4 baths1,710 sq. ft.6630 Halsey Street, Zionsville, IN 46077
MLS# 22082702Listed by: COMPASS INDIANA, LLC 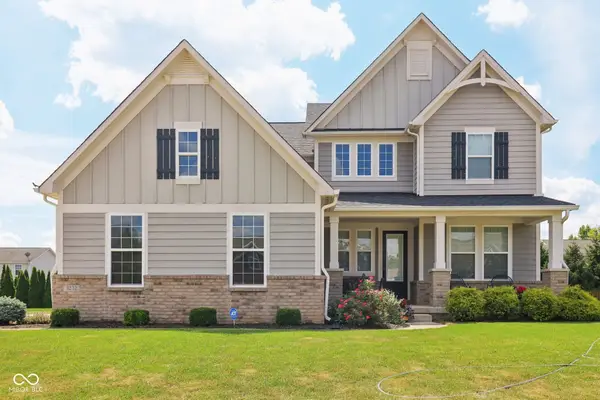 $699,000Pending4 beds 5 baths4,806 sq. ft.
$699,000Pending4 beds 5 baths4,806 sq. ft.3232 Purple Ash Drive, Zionsville, IN 46077
MLS# 22047842Listed by: F.C. TUCKER COMPANY- New
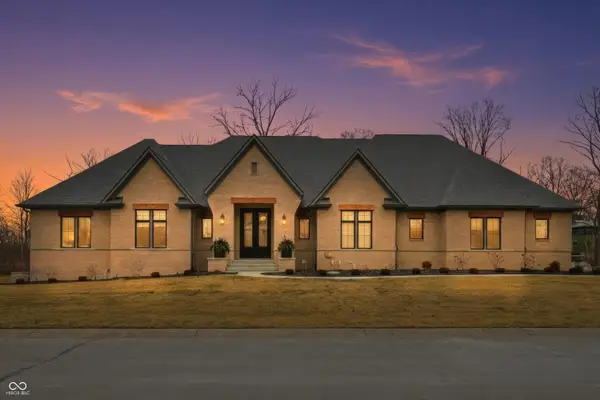 $2,500,000Active5 beds 6 baths7,960 sq. ft.
$2,500,000Active5 beds 6 baths7,960 sq. ft.6761 Wellington Circle, Zionsville, IN 46077
MLS# 22079664Listed by: COMPASS INDIANA, LLC 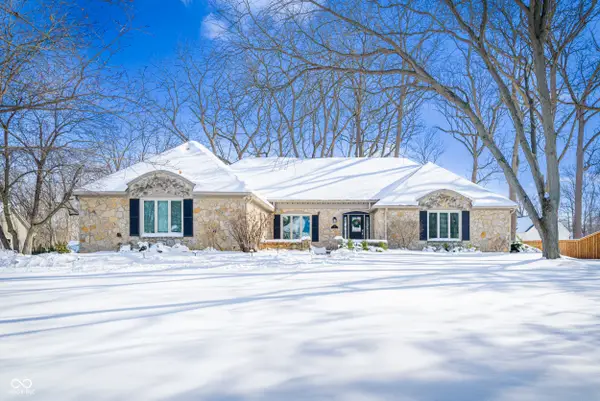 $699,000Pending4 beds 4 baths4,304 sq. ft.
$699,000Pending4 beds 4 baths4,304 sq. ft.195 Governors Lane, Zionsville, IN 46077
MLS# 22080914Listed by: CENTURY 21 SCHEETZ

