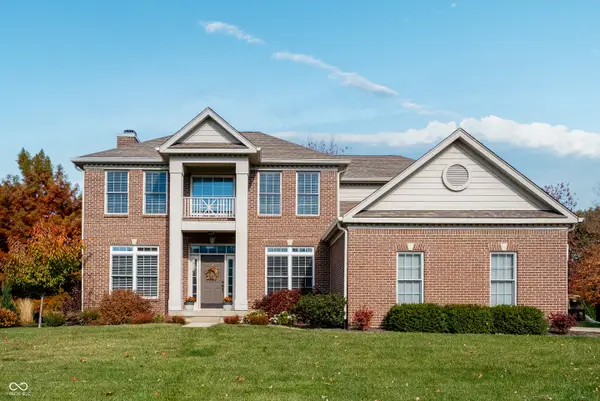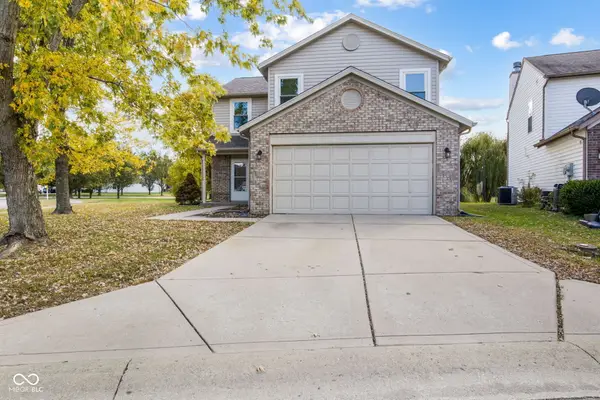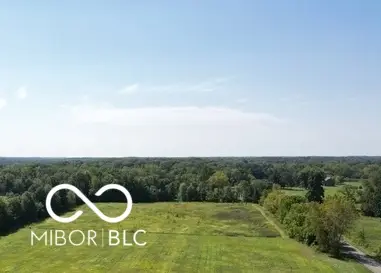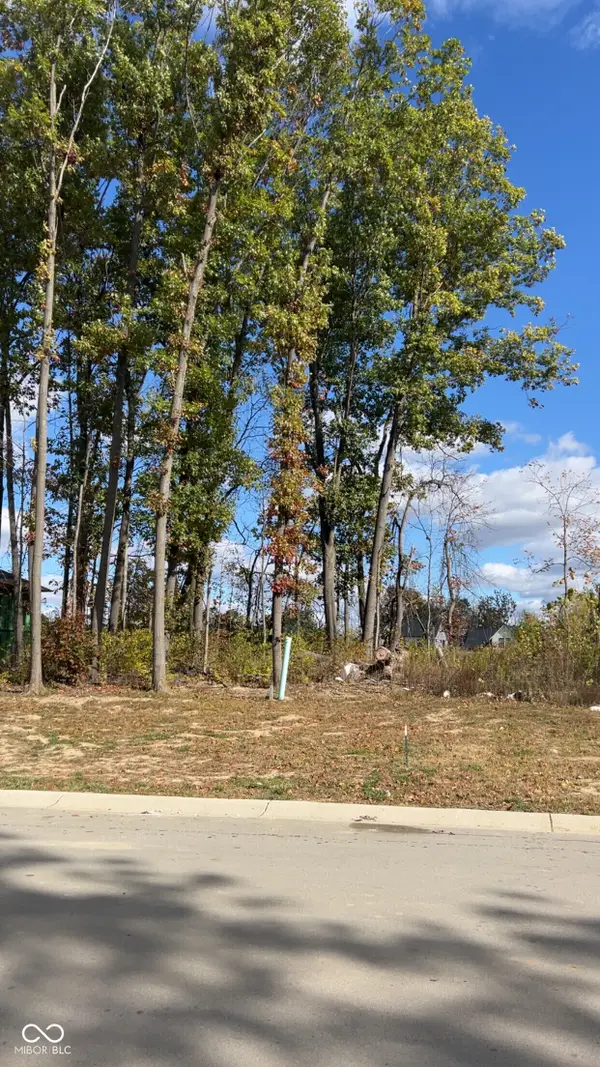7806 Sea Eagle Circle, Zionsville, IN 46077
Local realty services provided by:Better Homes and Gardens Real Estate Gold Key
7806 Sea Eagle Circle,Zionsville, IN 46077
$524,900
- 5 Beds
- 3 Baths
- 2,928 sq. ft.
- Single family
- Active
Listed by: molly burton
Office: r. d. goar company
MLS#:22065484
Source:IN_MIBOR
Price summary
- Price:$524,900
- Price per sq. ft.:$118.38
About this home
Located in Eagles Nest subdivision, this single-family residence offers an attractive property in great condition. Imagine beginning each day in the primary bathroom, a personal retreat designed for relaxation and rejuvenation, where a jetted tub awaits to soothe away the stresses of the day, and a walk in shower offers a refreshing start; the double vanity provides ample space, creating a harmonious experience for all. The heart of this home is undoubtedly the kitchen that serves as a central gathering point, encouraging interaction and culinary creativity; a double oven expands your culinary capabilities. Just off the entry, a stately office boasts French doors and allows for work from home convenience. In the living room, the fireplace creates a welcoming focal point, promising cozy evenings spent in warmth and relaxation. The residence includes five bedrooms, offering ample space for rest and personalization; the primary bedroom features a tray ceiling, adding an architectural detail that enhances the room's sense of spaciousness and style. Enjoy the convenience of a dedicated laundry room, designed to make household tasks more efficient. The open floor plan enhances the feeling of spaciousness, creating an environment conducive to both entertaining and everyday living. A porch provides a welcoming entry and a space to enjoy the outdoors. Outside, the fenced backyard provides a secure and private area for recreation and relaxation. This beautiful cul-du-sac home presents an opportunity to embrace a lifestyle of comfort and convenience.
Contact an agent
Home facts
- Year built:2010
- Listing ID #:22065484
- Added:37 day(s) ago
- Updated:November 06, 2025 at 10:28 PM
Rooms and interior
- Bedrooms:5
- Total bathrooms:3
- Full bathrooms:2
- Half bathrooms:1
- Living area:2,928 sq. ft.
Heating and cooling
- Cooling:Central Electric
Structure and exterior
- Year built:2010
- Building area:2,928 sq. ft.
- Lot area:0.19 Acres
Schools
- High school:Zionsville Community High School
- Middle school:Zionsville West Middle School
- Elementary school:Boone Meadow
Utilities
- Water:Public Water
Finances and disclosures
- Price:$524,900
- Price per sq. ft.:$118.38
New listings near 7806 Sea Eagle Circle
- New
 $675,000Active4 beds 3 baths4,826 sq. ft.
$675,000Active4 beds 3 baths4,826 sq. ft.8920 Shelburne Way, Zionsville, IN 46077
MLS# 22071980Listed by: BERKSHIRE HATHAWAY HOME - New
 $515,000Active4 beds 3 baths2,703 sq. ft.
$515,000Active4 beds 3 baths2,703 sq. ft.6110 Golden Eagle Drive, Zionsville, IN 46077
MLS# 22071630Listed by: HIGHGARDEN REAL ESTATE - New
 $550,000Active3 beds 3 baths2,674 sq. ft.
$550,000Active3 beds 3 baths2,674 sq. ft.8180 Shaldon Court, Zionsville, IN 46077
MLS# 22069036Listed by: F.C. TUCKER COMPANY - New
 $315,000Active4 beds 3 baths1,939 sq. ft.
$315,000Active4 beds 3 baths1,939 sq. ft.6766 Wimbledon Drive, Zionsville, IN 46077
MLS# 22071927Listed by: AMR REAL ESTATE LLC - New
 $429,500Active3 beds 4 baths2,244 sq. ft.
$429,500Active3 beds 4 baths2,244 sq. ft.345 Wakefield Way, Zionsville, IN 46077
MLS# 22071520Listed by: F.C. TUCKER COMPANY - New
 $719,000Active4 beds 4 baths3,928 sq. ft.
$719,000Active4 beds 4 baths3,928 sq. ft.8856 Pin Oak Drive, Zionsville, IN 46077
MLS# 22071401Listed by: F.C. TUCKER COMPANY - New
 $1,092,000Active7 Acres
$1,092,000Active7 Acres440 S 800 E, Zionsville, IN 46077
MLS# 22071590Listed by: ENCORE SOTHEBY'S INTERNATIONAL  $525,000Pending2.93 Acres
$525,000Pending2.93 Acres425 S 900 E, Zionsville, IN 46077
MLS# 22071299Listed by: REAL BROKER, LLC $569,000Pending4 beds 4 baths4,196 sq. ft.
$569,000Pending4 beds 4 baths4,196 sq. ft.7735 Tanager Court, Zionsville, IN 46077
MLS# 22070419Listed by: THE AGENCY INDY- New
 $489,900Active0.31 Acres
$489,900Active0.31 Acres3725 Holliday Farms Boulevard, Zionsville, IN 46077
MLS# 22069694Listed by: HENKE REALTY GROUP
