7826 Gray Eagle Drive, Zionsville, IN 46077
Local realty services provided by:Better Homes and Gardens Real Estate Gold Key
Upcoming open houses
- Sun, Sep 0712:00 pm - 02:00 pm
Listed by:david harting
Office:ferris property group
MLS#:22056693
Source:IN_MIBOR
Price summary
- Price:$524,922
- Price per sq. ft.:$142.33
About this home
Welcome Home to Eagle's Nest featuring award winning Zionsville Schools! This 4 bedroom/2.5 bath home with a partially finished basement is just what you've been looking for! A large den/office welcomes you as you enter the home. The heart of the home is the kitchen, featuring brand new granite countertops, where shaker cabinets provide ample storage and a kitchen island offers a central point for gathering and creating culinary masterpieces. The living room provides a comfortable space to unwind, featuring a fireplace that promises cozy evenings filled with warmth and relaxation. There's even a main floor planning center which is a mini The bathrooms offer features such as a double vanity and a walk-in shower, providing convenience and a touch of luxury to your daily routine. Enjoy evenings on the deck overlooking the fenced back yard. This family friendly community is beautifully maintained and includes a pool. Conveniently located with easy access to I65 and all points beyond!
Contact an agent
Home facts
- Year built:2013
- Listing ID #:22056693
- Added:3 day(s) ago
- Updated:September 07, 2025 at 11:37 PM
Rooms and interior
- Bedrooms:4
- Total bathrooms:3
- Full bathrooms:2
- Half bathrooms:1
- Living area:3,415 sq. ft.
Heating and cooling
- Cooling:Central Electric
- Heating:Forced Air
Structure and exterior
- Year built:2013
- Building area:3,415 sq. ft.
- Lot area:0.21 Acres
Schools
- High school:Zionsville Community High School
- Middle school:Zionsville West Middle School
- Elementary school:Boone Meadow
Utilities
- Water:Public Water
Finances and disclosures
- Price:$524,922
- Price per sq. ft.:$142.33
New listings near 7826 Gray Eagle Drive
- New
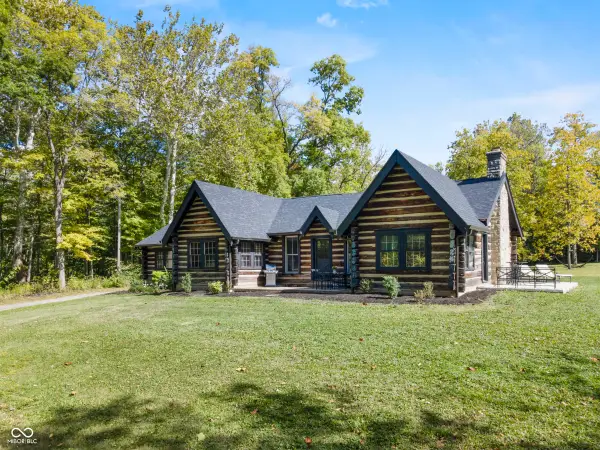 $1,299,999Active4 beds 3 baths3,882 sq. ft.
$1,299,999Active4 beds 3 baths3,882 sq. ft.5255 S Us 421, Zionsville, IN 46077
MLS# 22060521Listed by: COLDWELL BANKER - KAISER - New
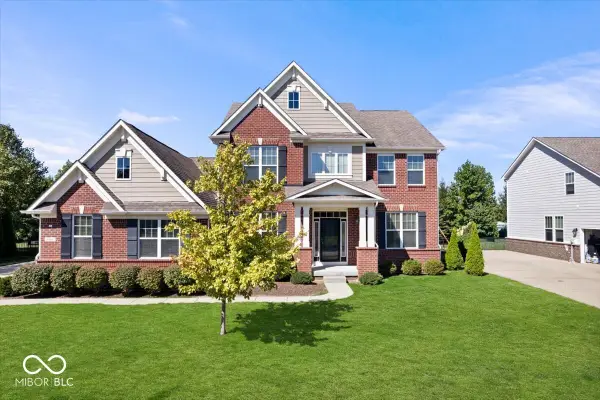 $710,000Active4 beds 3 baths2,995 sq. ft.
$710,000Active4 beds 3 baths2,995 sq. ft.6406 Concord Drive, Zionsville, IN 46077
MLS# 22060047Listed by: EXP REALTY, LLC - New
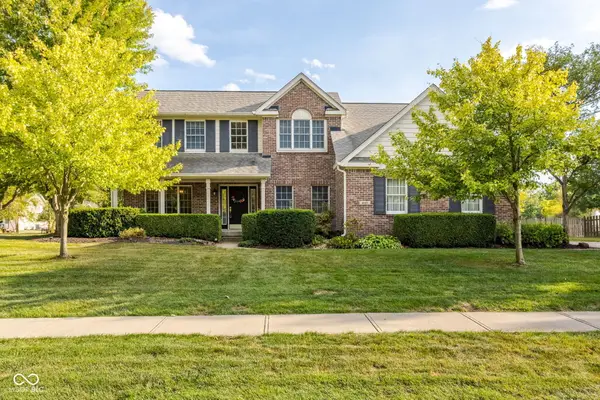 $685,000Active4 beds 4 baths3,806 sq. ft.
$685,000Active4 beds 4 baths3,806 sq. ft.9557 Greenthread Drive, Zionsville, IN 46077
MLS# 22060541Listed by: @PROPERTIES - New
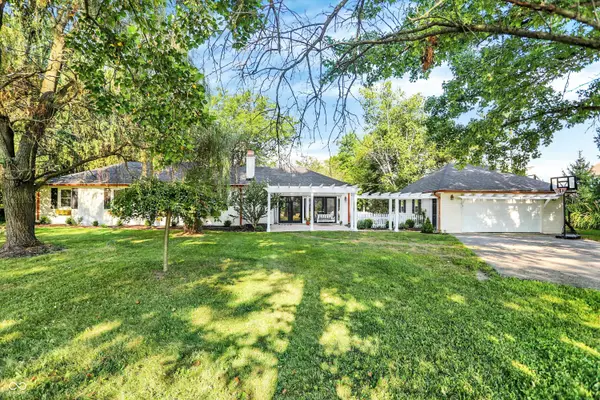 $549,900Active3 beds 3 baths2,231 sq. ft.
$549,900Active3 beds 3 baths2,231 sq. ft.4990 S 700 E, Whitestown, IN 46075
MLS# 22060248Listed by: REAL BROKER, LLC - New
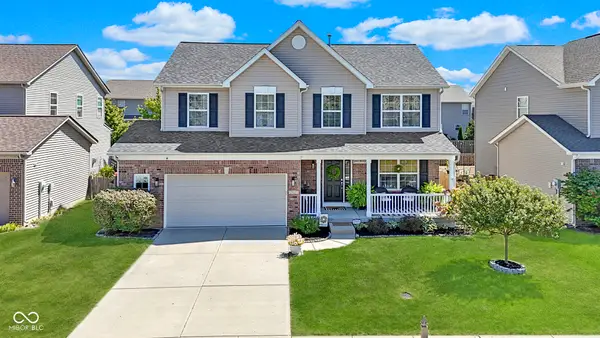 $499,900Active4 beds 3 baths2,385 sq. ft.
$499,900Active4 beds 3 baths2,385 sq. ft.7827 Wedgetail Drive, Zionsville, IN 46077
MLS# 22058806Listed by: KELLER WILLIAMS INDPLS METRO N - Open Sun, 2am to 4pmNew
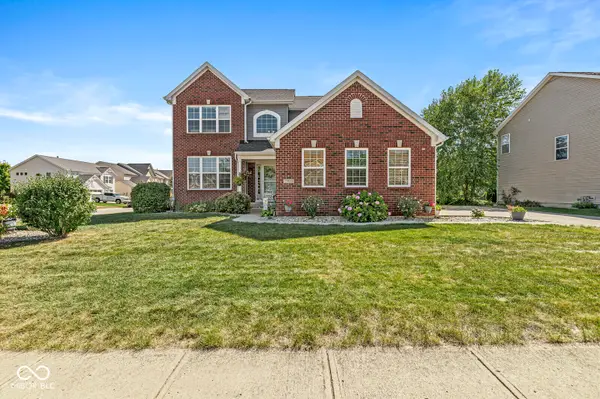 $540,000Active4 beds 3 baths2,788 sq. ft.
$540,000Active4 beds 3 baths2,788 sq. ft.7821 Wedgetail Drive, Zionsville, IN 46077
MLS# 22060485Listed by: THE INDY REALTY SHOP - New
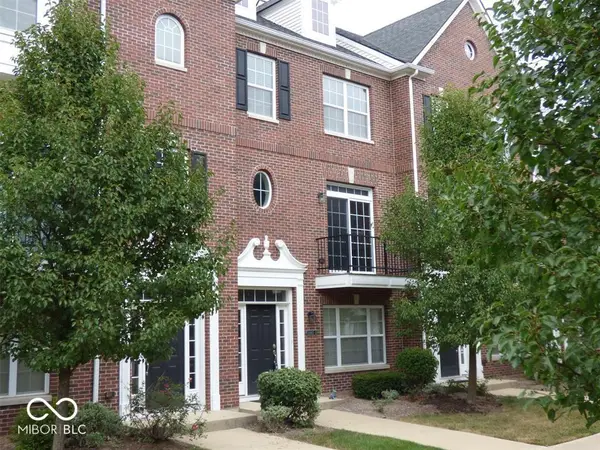 $295,000Active3 beds 3 baths1,900 sq. ft.
$295,000Active3 beds 3 baths1,900 sq. ft.11915 Kelso Drive #2, Zionsville, IN 46077
MLS# 22059913Listed by: EXP REALTY LLC - New
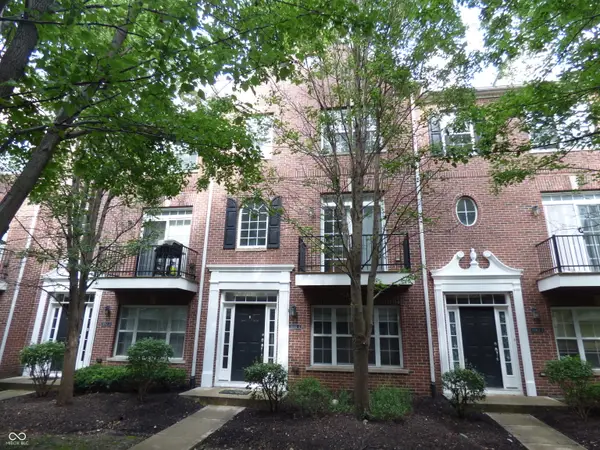 $295,000Active3 beds 4 baths1,900 sq. ft.
$295,000Active3 beds 4 baths1,900 sq. ft.11912 Kelso Drive #3, Zionsville, IN 46077
MLS# 22059839Listed by: EXP REALTY LLC - New
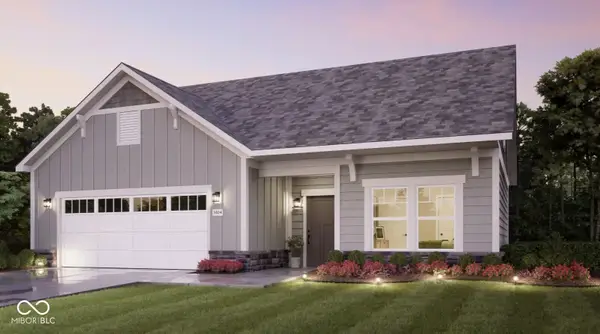 $851,125Active2 beds 2 baths2,179 sq. ft.
$851,125Active2 beds 2 baths2,179 sq. ft.7020 Yosemite Drive, Zionsville, IN 46077
MLS# 22059874Listed by: ANDY MCINTYRE
