8535 Hunt Club Road, Zionsville, IN 46077
Local realty services provided by:Better Homes and Gardens Real Estate Gold Key
8535 Hunt Club Road,Zionsville, IN 46077
$1,607,500
- 4 Beds
- 5 Baths
- - sq. ft.
- Single family
- Sold
Listed by: trent wood
Office: exp realty, llc.
MLS#:22067051
Source:IN_MIBOR
Sorry, we are unable to map this address
Price summary
- Price:$1,607,500
About this home
Breathtaking 2+ acre Chateau-style estate tucked away on a gated private drive in the Hunt Club neighborhood of Zionsville. Nestled at the end of a quiet cul-de-sac, this stunning home offers elegance, privacy, and abundant space for everyday living and entertaining. Inside, you'll find tall ceilings, beautiful arches, rich wood floors, and generous natural light. The dining room experience is enhanced with a fireplace to create a warm and inviting atmosphere for gatherings. The kitchen features expansive prep space, a large island, walk-in pantry, and ample storage. The kitchen, dining, and living areas flow together - perfect for connecting with family or hosting guests. The main-level primary suite serves as a private retreat. A comfortable sitting area invites relaxation, and a double-sided fireplace shared with the adjoining office adds warmth and character. The updated bathroom features a soaking tub, walk-in shower, and dual vanities, along with custom closets that provide thoughtful storage and organization. Upstairs offers two bedroom suites, each with its own bathroom and walk-in closet, plus a large bonus room currently used as an additional bedroom-perfect for a game room, playroom, or lounge. The walkout basement expands the living space even further, featuring a kitchenette, three open living areas, a third fireplace, a guest suite with full bath, and two large storage rooms. Outside, the property offers plenty of room to play, host, and unwind, with outdoor sitting and dining space, a private porch off the primary suite, and expansive lawn, ideal for kickball, volleyball, soccer, frisbee golf, or simply gathering with friends around an outdoor fire. Surrounded by mature trees, this secluded estate offers the best of both worlds-peaceful privacy with close proximity to all that Zionsville has to offer.
Contact an agent
Home facts
- Year built:2006
- Listing ID #:22067051
- Added:49 day(s) ago
- Updated:November 27, 2025 at 07:40 AM
Rooms and interior
- Bedrooms:4
- Total bathrooms:5
- Full bathrooms:4
- Half bathrooms:1
Heating and cooling
- Cooling:Central Electric
- Heating:Electric, Forced Air
Structure and exterior
- Year built:2006
Schools
- High school:Zionsville Community High School
- Middle school:Zionsville West Middle School
Utilities
- Water:Public Water
Finances and disclosures
- Price:$1,607,500
New listings near 8535 Hunt Club Road
- New
 $1,725,000Active6 beds 5 baths5,074 sq. ft.
$1,725,000Active6 beds 5 baths5,074 sq. ft.4301 Stone Lake Drive, Zionsville, IN 46077
MLS# 22069567Listed by: BERKSHIRE HATHAWAY HOME - New
 $340,000Active3 beds 3 baths1,689 sq. ft.
$340,000Active3 beds 3 baths1,689 sq. ft.6743 Lexington Circle, Zionsville, IN 46077
MLS# 22074399Listed by: HIGHGARDEN REAL ESTATE - New
 $645,000Active3 beds 3 baths2,545 sq. ft.
$645,000Active3 beds 3 baths2,545 sq. ft.1113 Foxglove Court, Zionsville, IN 46077
MLS# 22074589Listed by: CARPENTER, REALTORS 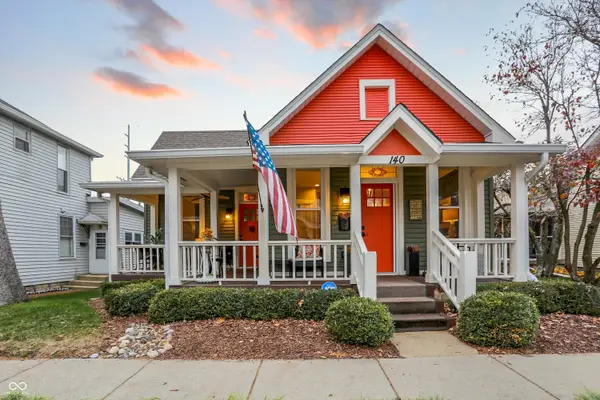 $740,000Pending3 beds 3 baths1,994 sq. ft.
$740,000Pending3 beds 3 baths1,994 sq. ft.140 N Main Street, Zionsville, IN 46077
MLS# 22073731Listed by: ENCORE SOTHEBY'S INTERNATIONAL- New
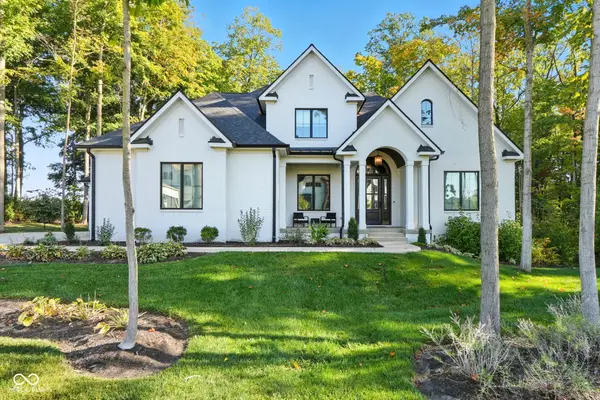 $1,895,000Active5 beds 5 baths5,827 sq. ft.
$1,895,000Active5 beds 5 baths5,827 sq. ft.11002 Holliday Farms Boulevard, Zionsville, IN 46077
MLS# 22073285Listed by: THE AGENCY INDY - New
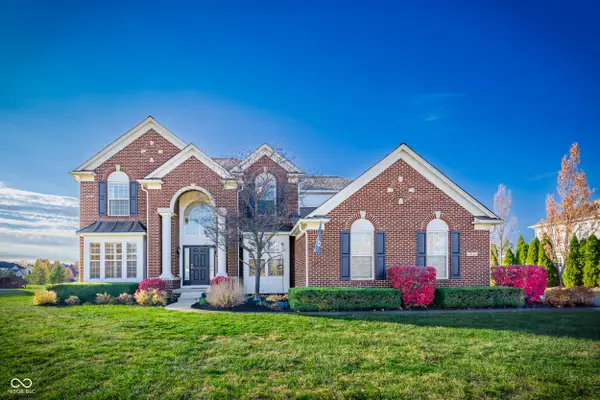 $770,000Active4 beds 4 baths3,250 sq. ft.
$770,000Active4 beds 4 baths3,250 sq. ft.5074 S Cobblestone Drive, Zionsville, IN 46077
MLS# 22072720Listed by: CENTURY 21 SCHEETZ - New
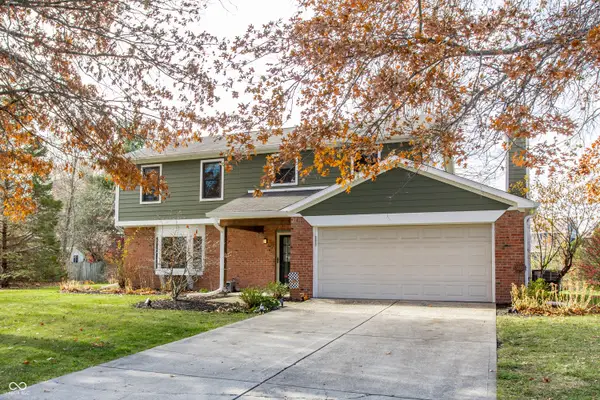 $449,000Active4 beds 3 baths2,000 sq. ft.
$449,000Active4 beds 3 baths2,000 sq. ft.10 Danbury Court, Zionsville, IN 46077
MLS# 22072905Listed by: F.C. TUCKER COMPANY - New
 $1,495,000Active5 beds 5 baths6,200 sq. ft.
$1,495,000Active5 beds 5 baths6,200 sq. ft.1416 S 900 E, Zionsville, IN 46077
MLS# 22072035Listed by: F.C. TUCKER COMPANY  $475,000Pending4 beds 1 baths1,728 sq. ft.
$475,000Pending4 beds 1 baths1,728 sq. ft.465 W Hawthorne Street, Zionsville, IN 46077
MLS# 22073507Listed by: CENTURY 21 SCHEETZ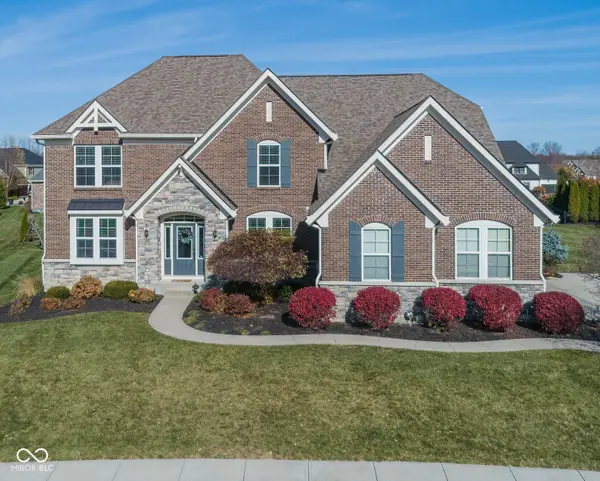 $990,000Pending5 beds 5 baths4,788 sq. ft.
$990,000Pending5 beds 5 baths4,788 sq. ft.11504 Willow Bend Drive, Zionsville, IN 46077
MLS# 22073199Listed by: D. BRAUN & COMPANY
