8581 Hunt Club Road, Zionsville, IN 46077
Local realty services provided by:Better Homes and Gardens Real Estate Gold Key
8581 Hunt Club Road,Zionsville, IN 46077
$1,798,000
- 4 Beds
- 6 Baths
- 7,036 sq. ft.
- Single family
- Active
Listed by: laura heigl, karen meyer
Office: century 21 scheetz
MLS#:22053654
Source:IN_MIBOR
Price summary
- Price:$1,798,000
- Price per sq. ft.:$255.54
About this home
This stunning home with an in-ground pool and a hot tub is seated on nearly 2 acres in the heart of Zionsville's hunt country. This gorgeous French estate is absolutely delightful. Tucked behind a gate with four other homes, the gas lanterns welcome you at the front porch and the stunning hardwoods define wonderful spaces. The incredible fireplace anchors the great room and just steps beyond is the kitchen which will please the chef in you, with its six-burner Dacor gas range, pot filler, a warming drawer & built-in fridge, and a butler's/prep kitchen connecting the main kitchen to the dining room. The breakfast room has stunning views of the back yard and pool, and the separate formal dining room is ready for entertaining. A galley hallway with three sets of French doors leads to the luxurious main floor primary suite. A sitting room welcomes you and leads into the grand bedroom with a fabulous primary bath. As a bonus, the suite has its own access to the outside covered porch, with just steps to the outdoor fireplace and hot tub. What a place to start or end your day! Upstairs two large bedrooms share a jack-and-jill bath (each one has a separate sink and commode). The upstairs bonus room is a perfect space for an office or craft room. There is also a HUGE unfinished room that has electric and plumbing roughed-in and is ready to be a second primary suite or guest/family suite if you should desire. The lower level offers the 4th bedroom and 3rd full bath, a wet bar (labeled kitchen), a fireplace, and multiple flex rooms, presently used as an additional gathering and rec space, an office, and an exercise room. Nothing lacking and truly turnkey.
Contact an agent
Home facts
- Year built:2006
- Listing ID #:22053654
- Added:100 day(s) ago
- Updated:November 16, 2025 at 05:28 AM
Rooms and interior
- Bedrooms:4
- Total bathrooms:6
- Full bathrooms:3
- Half bathrooms:3
- Living area:7,036 sq. ft.
Heating and cooling
- Cooling:Central Electric, Heat Pump
- Heating:Electric, Forced Air, Heat Pump, High Efficiency (90%+ AFUE )
Structure and exterior
- Year built:2006
- Building area:7,036 sq. ft.
- Lot area:1.97 Acres
Schools
- High school:Zionsville Community High School
Utilities
- Water:Public Water
Finances and disclosures
- Price:$1,798,000
- Price per sq. ft.:$255.54
New listings near 8581 Hunt Club Road
- New
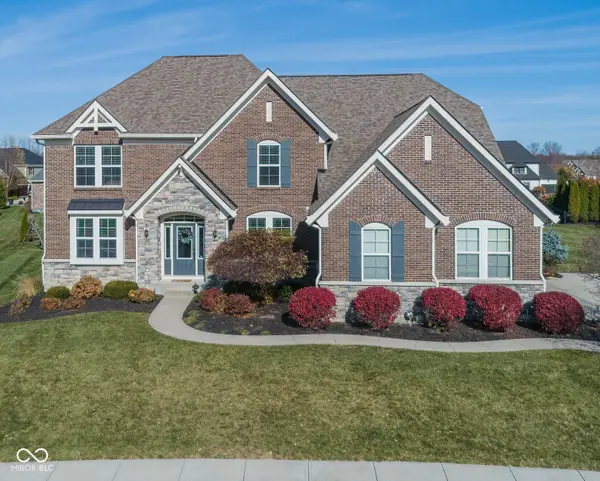 $990,000Active5 beds 5 baths4,788 sq. ft.
$990,000Active5 beds 5 baths4,788 sq. ft.11504 Willow Bend Drive, Zionsville, IN 46077
MLS# 22073199Listed by: D. BRAUN & COMPANY - Open Sun, 2 to 4pmNew
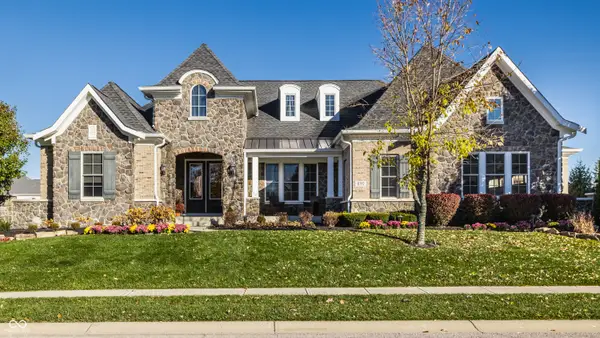 $1,285,000Active4 beds 4 baths6,425 sq. ft.
$1,285,000Active4 beds 4 baths6,425 sq. ft.11552 Willow Bend Drive, Zionsville, IN 46077
MLS# 22072962Listed by: THE AGENCY INDY - New
 $420,000Active0.43 Acres
$420,000Active0.43 Acres8247 Keeneland Road, Zionsville, IN 46077
MLS# 22069099Listed by: STACEY WILLIS - New
 $1,599,900Active5 beds 6 baths5,171 sq. ft.
$1,599,900Active5 beds 6 baths5,171 sq. ft.15505 Little Eagle Creek Avenue, Zionsville, IN 46077
MLS# 22073007Listed by: INDY HOMES - New
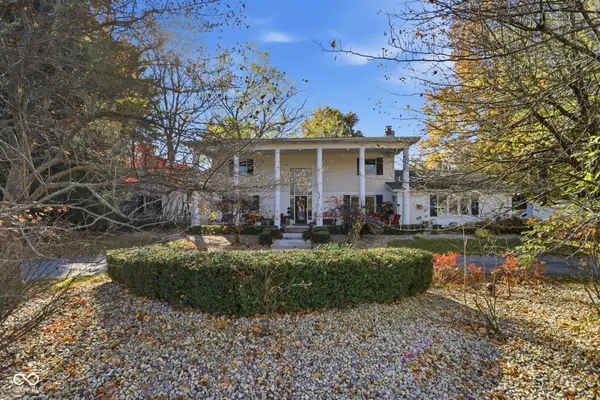 $1,050,000Active4 beds 4 baths4,494 sq. ft.
$1,050,000Active4 beds 4 baths4,494 sq. ft.7515 W 96th Street, Zionsville, IN 46077
MLS# 22072095Listed by: ENCORE SOTHEBY'S INTERNATIONAL - New
 $225,000Active2 beds 1 baths960 sq. ft.
$225,000Active2 beds 1 baths960 sq. ft.7250 S State Road 267, Lebanon, IN 46052
MLS# 22072588Listed by: CARPENTER, REALTORS 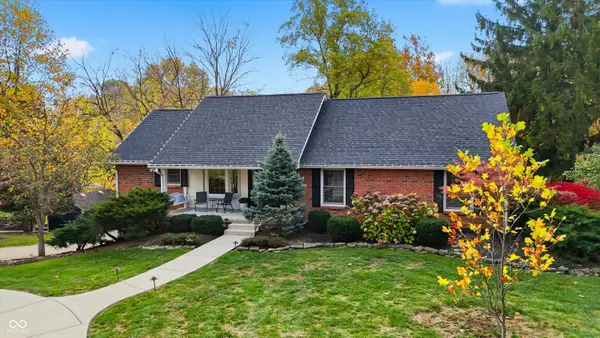 $749,900Pending3 beds 3 baths2,794 sq. ft.
$749,900Pending3 beds 3 baths2,794 sq. ft.635 Bloor Lane, Zionsville, IN 46077
MLS# 22070769Listed by: CENTURY 21 SCHEETZ- New
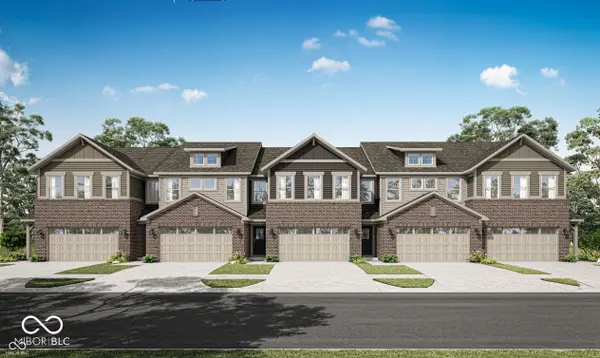 $345,990Active3 beds 3 baths1,814 sq. ft.
$345,990Active3 beds 3 baths1,814 sq. ft.6565 Halsey Street, Zionsville, IN 46077
MLS# 22072090Listed by: COMPASS INDIANA, LLC - New
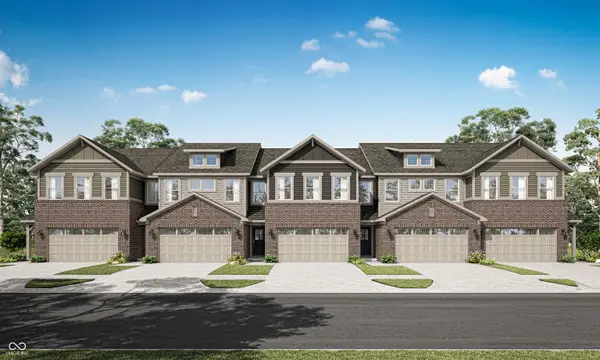 $337,340Active3 beds 3 baths1,727 sq. ft.
$337,340Active3 beds 3 baths1,727 sq. ft.6569 Halsey Street, Zionsville, IN 46077
MLS# 22072097Listed by: COMPASS INDIANA, LLC - Open Sun, 1 to 3pmNew
 $599,900Active4 beds 3 baths2,837 sq. ft.
$599,900Active4 beds 3 baths2,837 sq. ft.95 Williamsburg Court, Zionsville, IN 46077
MLS# 22070818Listed by: COMPASS INDIANA, LLC
