9175 Highpointe Lane, Zionsville, IN 46077
Local realty services provided by:Better Homes and Gardens Real Estate Gold Key
9175 Highpointe Lane,Zionsville, IN 46077
$2,495,000
- 4 Beds
- 5 Baths
- 5,415 sq. ft.
- Single family
- Active
Listed by: traci garontakos
Office: the agency indy
MLS#:22054672
Source:IN_MIBOR
Price summary
- Price:$2,495,000
- Price per sq. ft.:$460.76
About this home
This proposed build by Wedgewood Building Co. invites natural light and captures serene views of the lush, 2-acre setting-perfect for peaceful evenings and a strong connection to the outdoors. This incredible opportunity allows you to create your dream home in the beautiful and highly sought-after Promontory community. Thoughtfully designed for everyday living and entertaining, the plan includes a chef's dream kitchen with a spacious island, high-end finishes, and seamless flow into the great room featuring exposed wood beams and a cozy fireplace. Just off the main living area, a covered lanai with retractable screens provides the ideal space to relax or entertain while taking in the natural beauty. The main-level primary suite is a true retreat with wood-beamed ceilings, a charming sitting nook, dual closets, and a spa-like bathroom that blends luxury and comfort. Ascending to the upper level, you'll find two generously sized bedrooms, each with its own en-suite bath, along with a spacious loft-perfect for a lounge, playroom, or creative space. The finished lower level is designed with lifestyle in mind, offering a media room, private bedroom with en-suite bath, and a dedicated exercise room. Large windows throughout the home enhance each space, bringing in natural light and framing scenic views. With timeless architecture, a thoughtfully crafted layout, and stunning surroundings, this proposed home offers a rare chance to personalize a high-end retreat in one of the area's most desirable neighborhoods. Photo is AI generated.
Contact an agent
Home facts
- Year built:2026
- Listing ID #:22054672
- Added:153 day(s) ago
- Updated:January 07, 2026 at 04:40 PM
Rooms and interior
- Bedrooms:4
- Total bathrooms:5
- Full bathrooms:4
- Half bathrooms:1
- Living area:5,415 sq. ft.
Heating and cooling
- Cooling:Central Electric
Structure and exterior
- Year built:2026
- Building area:5,415 sq. ft.
- Lot area:2.05 Acres
Schools
- High school:Zionsville Community High School
- Middle school:Zionsville Middle School
- Elementary school:Union Elementary School
Finances and disclosures
- Price:$2,495,000
- Price per sq. ft.:$460.76
New listings near 9175 Highpointe Lane
- New
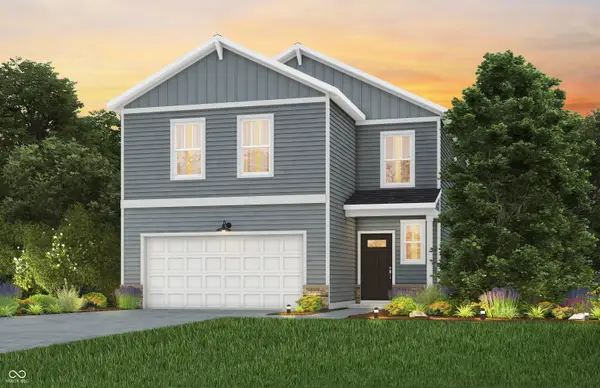 $354,900Active4 beds 3 baths2,115 sq. ft.
$354,900Active4 beds 3 baths2,115 sq. ft.3880 Riverstone Drive, Whitestown, IN 46075
MLS# 22078797Listed by: PULTE REALTY OF INDIANA, LLC - New
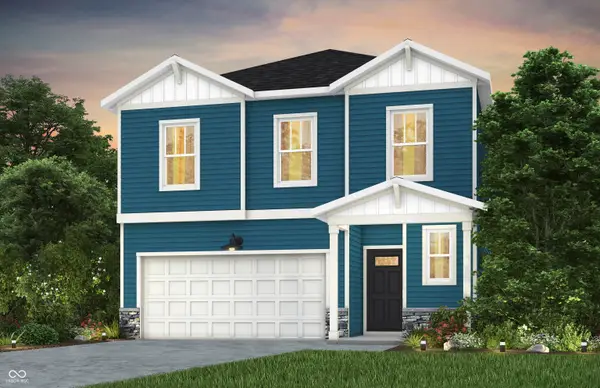 $364,900Active4 beds 3 baths2,277 sq. ft.
$364,900Active4 beds 3 baths2,277 sq. ft.3894 Riverstone Drive, Whitestown, IN 46075
MLS# 22078816Listed by: PULTE REALTY OF INDIANA, LLC - New
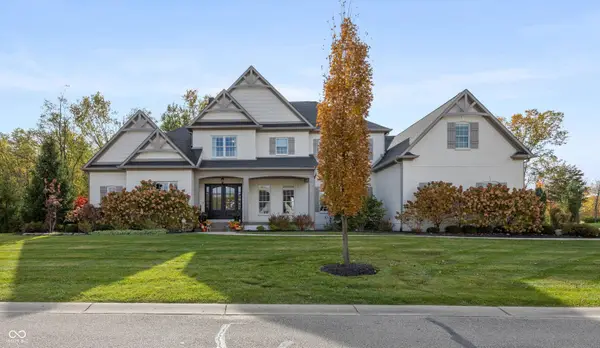 $2,500,000Active5 beds 5 baths8,271 sq. ft.
$2,500,000Active5 beds 5 baths8,271 sq. ft.6900 Oldfields Lane, Zionsville, IN 46077
MLS# 22077836Listed by: F.C. TUCKER COMPANY - New
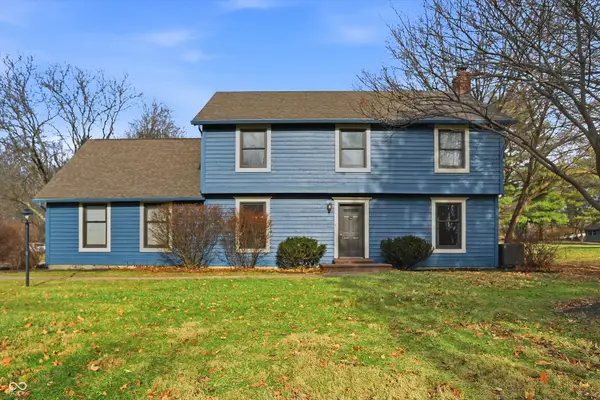 $469,000Active4 beds 3 baths2,844 sq. ft.
$469,000Active4 beds 3 baths2,844 sq. ft.10810 Marquette Road, Zionsville, IN 46077
MLS# 22077863Listed by: CENTURY 21 SCHEETZ 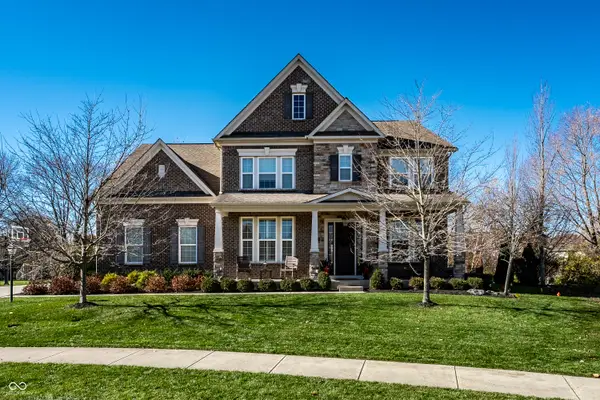 $1,099,000Pending5 beds 4 baths5,356 sq. ft.
$1,099,000Pending5 beds 4 baths5,356 sq. ft.3800 Abney Point Drive, Zionsville, IN 46077
MLS# 22077937Listed by: F.C. TUCKER COMPANY $1,999,500Pending4 beds 4 baths6,459 sq. ft.
$1,999,500Pending4 beds 4 baths6,459 sq. ft.8653 E 125 S, Zionsville, IN 46077
MLS# 22070507Listed by: F.C. TUCKER COMPANY $499,000Active2.06 Acres
$499,000Active2.06 Acres9280 Highpointe Lane, Zionsville, IN 46077
MLS# 22077490Listed by: UNITED REAL ESTATE INDPLS $455,000Pending3 beds 1 baths1,582 sq. ft.
$455,000Pending3 beds 1 baths1,582 sq. ft.4326 W 156th Street, Zionsville, IN 46077
MLS# 22077357Listed by: D.M. TAYLOR REALTY LLC $395,000Active4 beds 2 baths1,844 sq. ft.
$395,000Active4 beds 2 baths1,844 sq. ft.630 Karen Drive, Zionsville, IN 46077
MLS# 22077313Listed by: UNITED REAL ESTATE INDPLS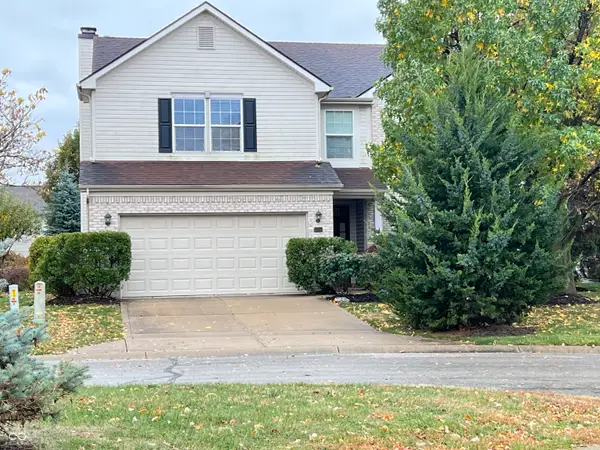 $355,000Pending4 beds 3 baths3,016 sq. ft.
$355,000Pending4 beds 3 baths3,016 sq. ft.6682 Amherst Way, Zionsville, IN 46077
MLS# 22076582Listed by: BERKSHIRE HATHAWAY HOME
