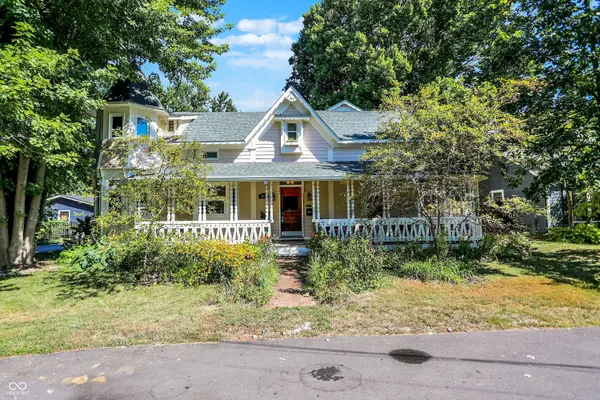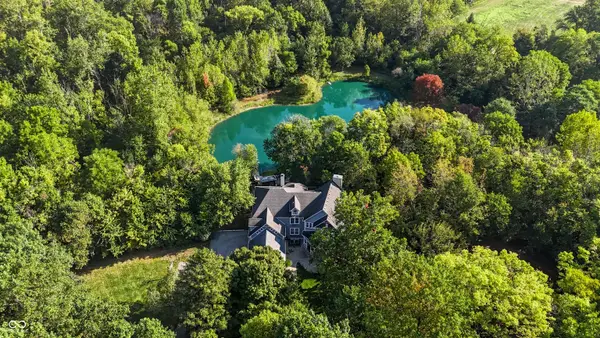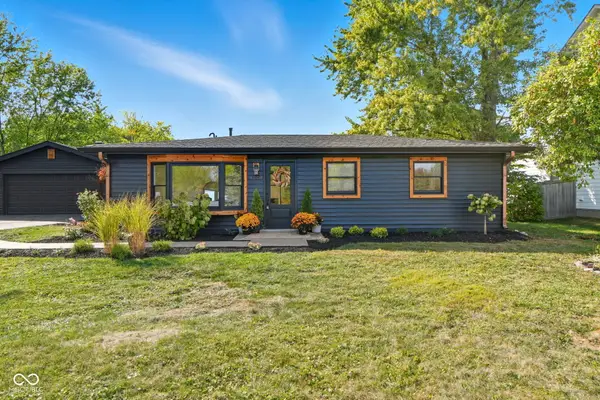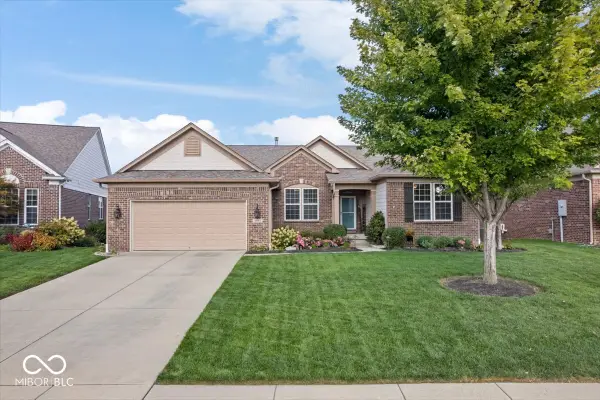9860 Buttondown Lane, Zionsville, IN 46077
Local realty services provided by:Better Homes and Gardens Real Estate Gold Key
Listed by:robbin edwards
Office:encore sotheby's international
MLS#:22053956
Source:IN_MIBOR
Sorry, we are unable to map this address
Price summary
- Price:$856,750
About this home
Welcome to timeless charm in the heart of the sought-after Buttondown neighborhood. This quintessential Arts and Crafts-style home blends classic architectural elements-clean lines, rich hardwoods, detailed trim work, and abundant built-ins-into a warm and inviting space. The expansive main level is designed for gathering and everyday living, featuring a beautifully appointed great room with custom-built-ins, stained glass accents, and a double-sided fireplace shared by the adjoining four-season room, which is filled with windows, creating a sun-drenched space you'll enjoy year-round. The chef's kitchen is equally impressive with high-end appliances, custom cabinetry, granite countertops, and a layout that makes cooking and entertaining effortless. A dedicated office with French doors offers the perfect place to work from home or unwind in a cozy sitting room. A full bath on the main level adds extra flexibility. Upstairs, you'll find four generously sized bedrooms and three full baths-including two en suites, one being the serene primary retreat. The finished lower level offers a fifth bedroom, full bath, large family room, and ample storage. Step outside to a private backyard oasis, bordered by mature trees and ideal for relaxing evenings on the patio. The heated three-car garage even includes a bathroom-perfect for future hot tub plans or cleanup after outdoor play. Enjoy unbeatable walkability with direct neighborhood access to the Rail Trail, connecting you to parks, restaurants, shopping, and The Village. Plus, it's just a short walk to elementary, middle, and high schools. This home truly offers it all-character, space, location, and lifestyle.
Contact an agent
Home facts
- Year built:2005
- Listing ID #:22053956
- Added:52 day(s) ago
- Updated:October 07, 2025 at 06:59 AM
Rooms and interior
- Bedrooms:5
- Total bathrooms:6
- Full bathrooms:5
- Half bathrooms:1
Heating and cooling
- Cooling:Central Electric
- Heating:Forced Air
Structure and exterior
- Year built:2005
Schools
- High school:Zionsville Community High School
- Middle school:Zionsville Middle School
- Elementary school:Zionsville Pleasant View Elem Sch
Utilities
- Water:Public Water
Finances and disclosures
- Price:$856,750
New listings near 9860 Buttondown Lane
 $945,000Pending4 beds 4 baths3,081 sq. ft.
$945,000Pending4 beds 4 baths3,081 sq. ft.170 E Ash Street, Zionsville, IN 46077
MLS# 22056535Listed by: CENTURY 21 SCHEETZ $1,585,000Pending5 beds 6 baths6,956 sq. ft.
$1,585,000Pending5 beds 6 baths6,956 sq. ft.9450 E 180 S, Zionsville, IN 46077
MLS# 22062630Listed by: THE AGENCY INDY- New
 $630,000Active4 beds 3 baths3,235 sq. ft.
$630,000Active4 beds 3 baths3,235 sq. ft.3809 Morgan Lane, Zionsville, IN 46077
MLS# 22066067Listed by: THE AGENCY INDY - New
 $824,900Active3 beds 4 baths4,575 sq. ft.
$824,900Active3 beds 4 baths4,575 sq. ft.125 S 1100 E, Zionsville, IN 46077
MLS# 22061131Listed by: CENTURY 21 SCHEETZ - New
 $465,000Active2 beds 2 baths1,233 sq. ft.
$465,000Active2 beds 2 baths1,233 sq. ft.4770 Willow Road, Zionsville, IN 46077
MLS# 22066008Listed by: EXP REALTY LLC - New
 $490,000Active4 beds 3 baths2,360 sq. ft.
$490,000Active4 beds 3 baths2,360 sq. ft.6234 Eagles Nest Boulevard, Zionsville, IN 46077
MLS# 22065923Listed by: KELLER WILLIAMS INDY METRO S - Open Sat, 12 to 4pmNew
 $365,000Active3 beds 3 baths1,883 sq. ft.
$365,000Active3 beds 3 baths1,883 sq. ft.3283 Haflinger Drive, Zionsville, IN 46077
MLS# 22066433Listed by: PULTE REALTY OF INDIANA, LLC - New
 $675,000Active3 beds 4 baths5,114 sq. ft.
$675,000Active3 beds 4 baths5,114 sq. ft.8952 Heatherstone Place, Zionsville, IN 46077
MLS# 22065498Listed by: REAL BROKER, LLC - New
 $480,000Active3 beds 2 baths2,153 sq. ft.
$480,000Active3 beds 2 baths2,153 sq. ft.11994 Greenfield Road, Zionsville, IN 46077
MLS# 22065624Listed by: R. D. GOAR COMPANY - New
 $479,000Active4 beds 3 baths2,214 sq. ft.
$479,000Active4 beds 3 baths2,214 sq. ft.535 Nuthatch Drive, Zionsville, IN 46077
MLS# 22066299Listed by: EXP REALTY, LLC
