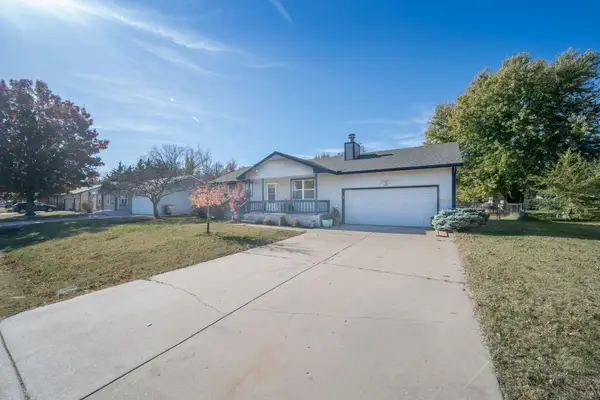1029 W Silverstone Ct, Andover, KS 67002
Local realty services provided by:Better Homes and Gardens Real Estate Wostal Realty
1029 W Silverstone Ct,Andover, KS 67002
$622,990
- 5 Beds
- 3 Baths
- 3,115 sq. ft.
- Single family
- Active
Listed by: gretchen benjamin
Office: ritchie associates
MLS#:657619
Source:South Central Kansas MLS
Price summary
- Price:$622,990
- Price per sq. ft.:$200
About this home
Beautiful Dylan floorplan being built by Prairie Construction which should be finished by end of 2025. 5 bedrooms, 3 bathrooms, 3115 sqft with 3-car garage. The house faces north and is on a tree line which allows for separation between you and your neighbors. View out basement with 9ft walls really make the basement feel extra spacious. Black frame windows inside and out. Interior windows are wood trimmed. Master bath has fully tiled shower and soaker tub. Chest of drawers in walk-in master closet. Office/Library off of master. Gas fireplace in living room. Nice sized mudroom off of garage. Lots of built-ins that really make this home stand out. 93% efficient furnace. Well, Irrigation system & landscaping included. Comes with 1 year builder warranty. Andover School District. Close to 1 or 3 community swimming pools all with new liners just put in last October. Park with basketball court and pickleball court. Stocked fishing ponds. This is a must see and won't last long. There is a model home of same floorplan in Hawks Nest that can be toured at 3239 N Bedford St.
Contact an agent
Home facts
- Year built:2025
- Listing ID #:657619
- Added:141 day(s) ago
- Updated:November 15, 2025 at 12:06 PM
Rooms and interior
- Bedrooms:5
- Total bathrooms:3
- Full bathrooms:3
- Living area:3,115 sq. ft.
Heating and cooling
- Cooling:Central Air, Electric
- Heating:Forced Air, Natural Gas
Structure and exterior
- Roof:Composition
- Year built:2025
- Building area:3,115 sq. ft.
- Lot area:0.32 Acres
Schools
- High school:Andover
- Middle school:Andover
- Elementary school:Robert Martin
Utilities
- Sewer:Sewer Available
Finances and disclosures
- Price:$622,990
- Price per sq. ft.:$200
- Tax amount:$11,089 (2025)
New listings near 1029 W Silverstone Ct
- New
 $359,000Active5 beds 3 baths3,138 sq. ft.
$359,000Active5 beds 3 baths3,138 sq. ft.520 E Hedgewood Ct, Andover, KS 67002
KANSAS REAL ESTATE PROFESSIONALS - Open Sun, 2 to 4pmNew
 $235,000Active3 beds 3 baths1,736 sq. ft.
$235,000Active3 beds 3 baths1,736 sq. ft.539 S Highland Dr, Andover, KS 67002
REAL BROKER, LLC - New
 $275,000Active4 beds 3 baths2,022 sq. ft.
$275,000Active4 beds 3 baths2,022 sq. ft.730 S Westview Cir, Andover, KS 67002
BERKSHIRE HATHAWAY PENFED REALTY - New
 $305,000Active4 beds 3 baths2,369 sq. ft.
$305,000Active4 beds 3 baths2,369 sq. ft.332 Village Rd, Andover, KS 67002
B REALTY, LLC - New
 $305,000Active4 beds 3 baths2,369 sq. ft.
$305,000Active4 beds 3 baths2,369 sq. ft.322 Village Rd, Andover, KS 67002
B REALTY, LLC - New
 $600,000Active5 beds 4 baths4,004 sq. ft.
$600,000Active5 beds 4 baths4,004 sq. ft.1612 S Logan Pass, Andover, KS 67002
REECE NICHOLS SOUTH CENTRAL KANSAS - New
 $299,900Active5 beds 3 baths1,800 sq. ft.
$299,900Active5 beds 3 baths1,800 sq. ft.1726 N Black Oak Ct, Andover, KS 67002
ELITE REAL ESTATE EXPERTS  $295,235Pending4 beds 3 baths1,813 sq. ft.
$295,235Pending4 beds 3 baths1,813 sq. ft.1627 N Wildflower Ct, Andover, KS 67002
PREFERRED PROPERTIES- New
 $280,000Active3 beds 3 baths1,697 sq. ft.
$280,000Active3 beds 3 baths1,697 sq. ft.328 W 1st St, Andover, KS 67002
REAL BROKER, LLC - New
 $250,000Active3 beds 2 baths1,568 sq. ft.
$250,000Active3 beds 2 baths1,568 sq. ft.401 SW Pawhuska St, Andover, KS 67002
REECE NICHOLS SOUTH CENTRAL KANSAS
