114 S Lakeside Dr, Andover, KS 67002
Local realty services provided by:Better Homes and Gardens Real Estate Wostal Realty
Listed by: christy needles
Office: berkshire hathaway penfed realty
MLS#:661315
Source:South Central Kansas MLS
Price summary
- Price:$439,900
- Price per sq. ft.:$108.08
About this home
Custom built home with exquisite views of the Green Valley golf course is priced well below comparables of homes this size. This home has the ability to be a 5 bedroom home with 3 bedrooms on main level desired. Ask agent for more details. The sellers loved this home and the space is offers for entertaining. As you walk in you will notice the solid hardwood floors throughout the entire main level (except bedrooms and baths) that flow throughout even into the exquisite sunroom. Sellers used the sunroom as a 2nd main level living room or modern lanai instead of enertaining in the basement rec room. They loved that it fits a large, oversized sectional, great wall for TV and sports viewing but still with the panaromic views on exterior to enjoy. The main level of the home also offers a large kitchen with double ovens, tons of cabinet space including a built in buffet china cabinet, stainless appliances, large island, granite countertops, and so much more. The main level finishes off with 2 full bedrooms, additional 3rd room being used as an office, 2 full baths, one 1/2 bath, main level laundry, dining/living room, and large sunroom that was added custom. This custom sunroom is truly the gem of this home with hardwood floors, large custom bar that includes wine fridge, beverage fridge, bar dishwasher, built in ice maker, and more. The home was laid out to be a more modern layout with the main entertaining on the main level and easy for little access of stairs needed anywhere (2-3 max steps from front door/garage/and back patio). On the exterior is an oversized covered patio for bonus outdoor entertaining as sellers thought of every amenitiy you could desire. There are 2 additional bedrooms in the basement, large rec room, 3rd full bath, and very large storage space. Homes with these amenities and space are typically not seen below $600K so this is a rare find and something to grab and make if your own before it is gone. Wtih no special taxes left on home, this one has room for you to make it your own and add your own equity to the home for future resale.
Contact an agent
Home facts
- Year built:1993
- Listing ID #:661315
- Added:103 day(s) ago
- Updated:December 17, 2025 at 08:04 PM
Rooms and interior
- Bedrooms:4
- Total bathrooms:4
- Full bathrooms:3
- Half bathrooms:1
- Living area:4,070 sq. ft.
Heating and cooling
- Cooling:Central Air, Electric
- Heating:Forced Air
Structure and exterior
- Roof:Composition
- Year built:1993
- Building area:4,070 sq. ft.
- Lot area:0.42 Acres
Schools
- High school:Andover Central
- Middle school:Andover Central
- Elementary school:Sunflower
Utilities
- Sewer:Sewer Available
Finances and disclosures
- Price:$439,900
- Price per sq. ft.:$108.08
- Tax amount:$7,014 (2024)
New listings near 114 S Lakeside Dr
- New
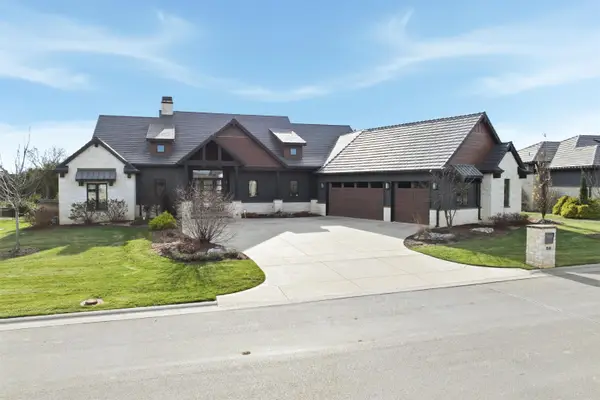 $1,675,000Active5 beds 5 baths5,135 sq. ft.
$1,675,000Active5 beds 5 baths5,135 sq. ft.1511 E Bluesage Ct, Andover, KS 67002
REECE NICHOLS SOUTH CENTRAL KANSAS - New
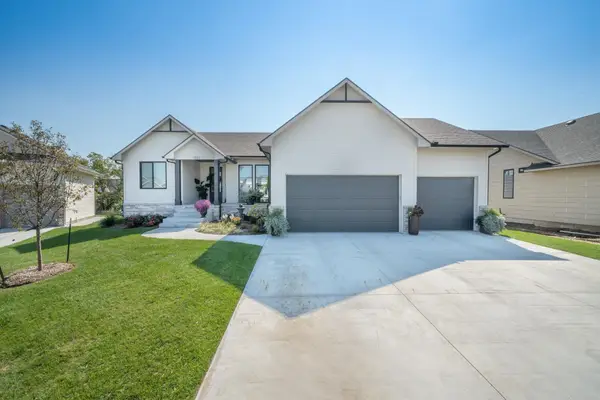 $669,000Active5 beds 3 baths3,126 sq. ft.
$669,000Active5 beds 3 baths3,126 sq. ft.1023 W Silverstone Ct, Andover, KS 67002
REAL BROKER, LLC - Open Sun, 2 to 4pmNew
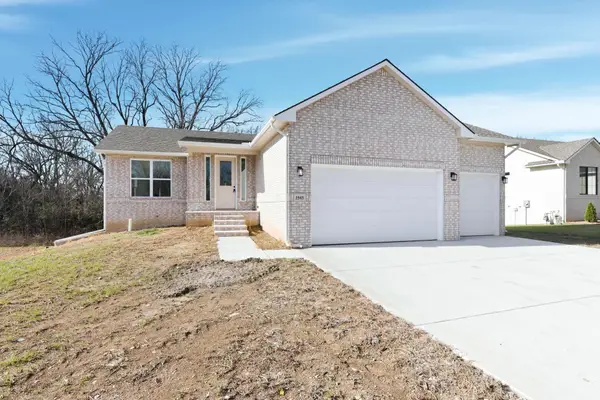 $299,000Active4 beds 3 baths1,998 sq. ft.
$299,000Active4 beds 3 baths1,998 sq. ft.1543 S Meadowhaven St, Andover, KS 67002
KANSAS REAL ESTATE PROFESSIONALS - New
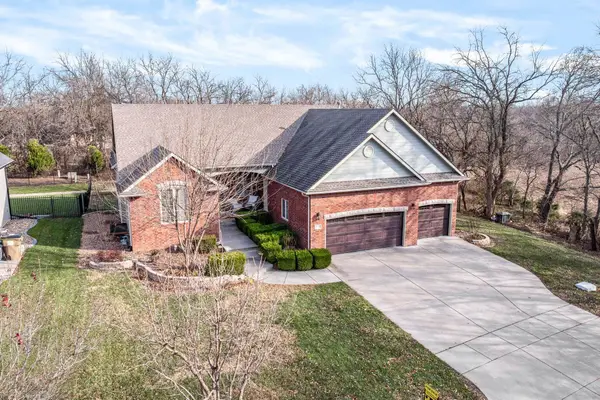 $575,000Active4 beds 4 baths3,494 sq. ft.
$575,000Active4 beds 4 baths3,494 sq. ft.1748 S Cascade Pt, Andover, KS 67002
REECE NICHOLS SOUTH CENTRAL KANSAS - New
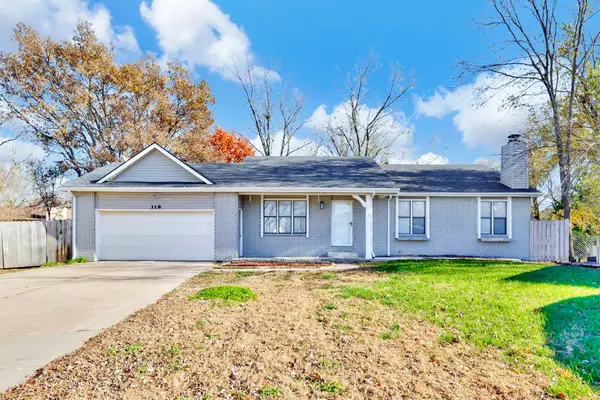 $299,000Active4 beds 3 baths2,518 sq. ft.
$299,000Active4 beds 3 baths2,518 sq. ft.318 S Countryside, Andover, KS 67002
JEMMIMA INTERNATIONAL REALTY, LLC 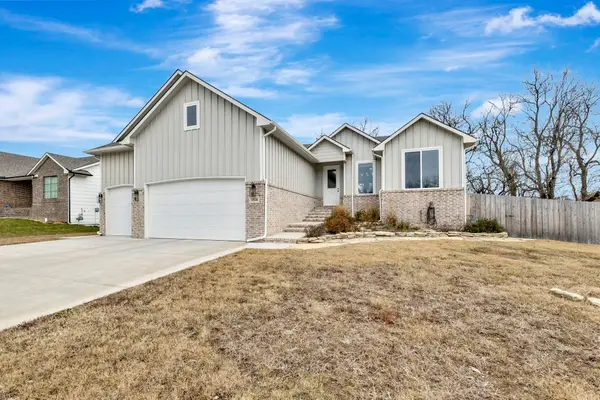 $369,900Pending5 beds 3 baths2,536 sq. ft.
$369,900Pending5 beds 3 baths2,536 sq. ft.1524 S Meadowhaven St, Andover, KS 67002
SELF REAL ESTATE GROUP- New
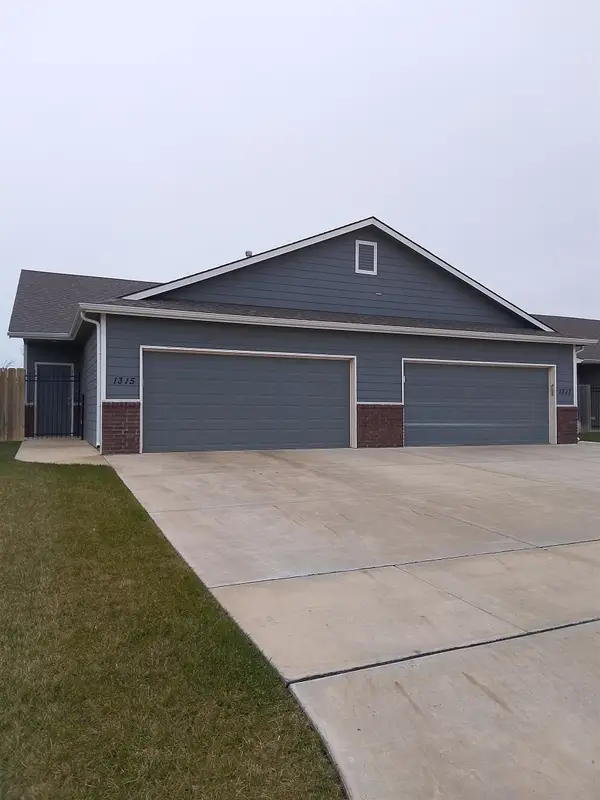 $364,900Active-- beds -- baths2,448 sq. ft.
$364,900Active-- beds -- baths2,448 sq. ft.1315 N Azena St, Andover, KS 67002
KANSAS REAL ESTATE PROFESSIONALS 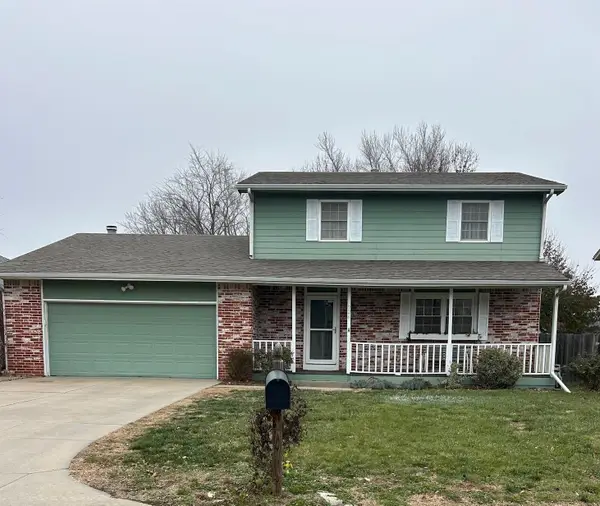 $249,500Active3 beds 3 baths2,030 sq. ft.
$249,500Active3 beds 3 baths2,030 sq. ft.924 Maplewood Ct, Andover, KS 67002
REECE NICHOLS SOUTH CENTRAL KANSAS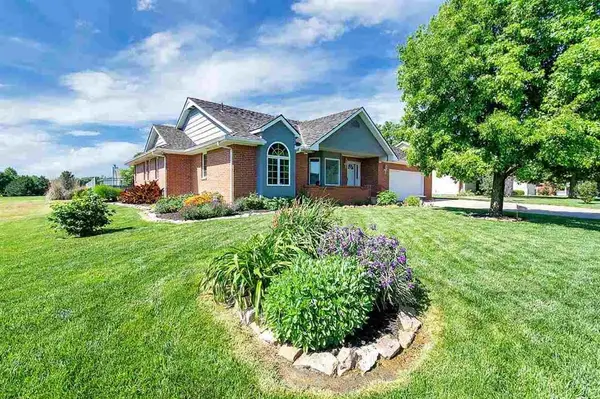 $325,000Active4 beds 3 baths2,932 sq. ft.
$325,000Active4 beds 3 baths2,932 sq. ft.241 Koob Ln, Andover, KS 67002
BERKSHIRE HATHAWAY PENFED REALTY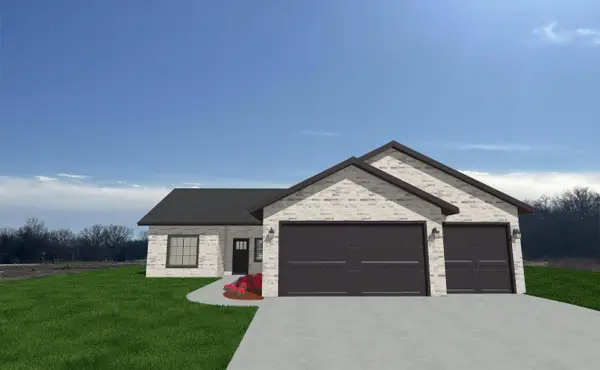 $285,000Active3 beds 2 baths1,405 sq. ft.
$285,000Active3 beds 2 baths1,405 sq. ft.813 W Songbird St, Andover, KS 67002
SUDDUTH REALTY, INC.
