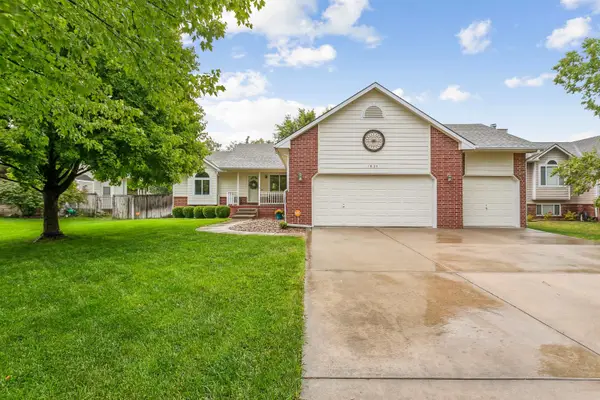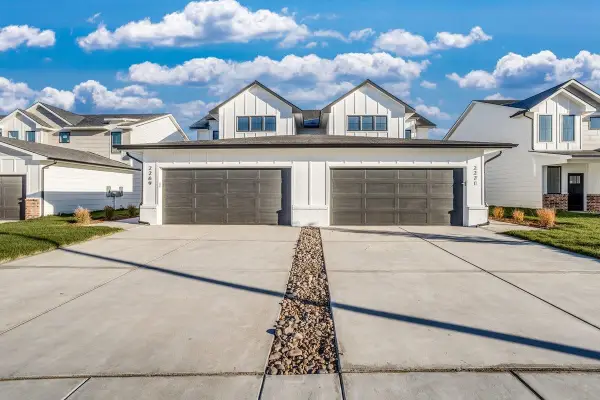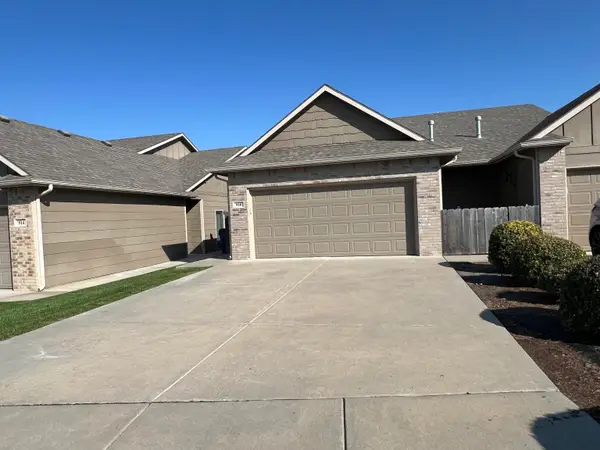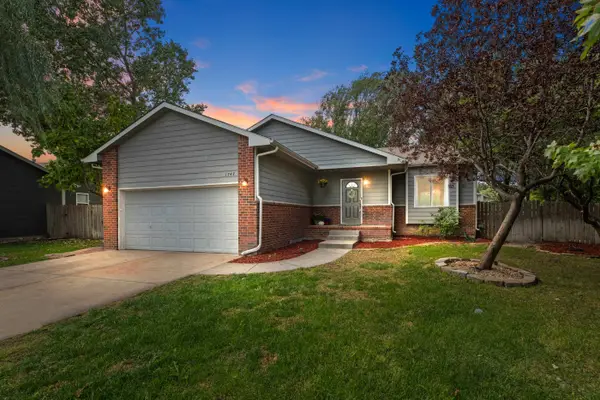1441 N Shadow Rock Dr, Andover, KS 67002
Local realty services provided by:Better Homes and Gardens Real Estate Wostal Realty
Upcoming open houses
- Sun, Oct 1202:00 pm - 04:00 pm
Listed by:alissa unruh
Office:berkshire hathaway penfed realty
MLS#:663079
Source:South Central Kansas MLS
Price summary
- Price:$585,000
- Price per sq. ft.:$176.1
About this home
Welcome to Shadow Rock – Andover Living at Its Finest. Discover the perfect blend of comfort, nature, and community in Shadow Rock, one of Andover’s most sought-after neighborhoods. Tucked among mature trees and scenic lakes, residents enjoy peaceful walking and biking trails, a sparkling community pool, playground, sport courts, and fishing ponds—all within the award-winning Andover School District. Ideally located just west of Andover Road near 13th Street, you’ll have quick access to Andover Central Park, the Redbud Trail, top-rated golf courses, and all the shopping, dining, and entertainment Wichita has to offer. This stunning 5 bed, 3 full bath, 2 half bath, 3 car garage Craig Sharp home, built in 2019, feels brand new yet offers the advantages of an established lawn and lush landscaping. The inviting exterior features a stone skirt, durable siding, stained cedar trim, and charming brick-ledged concrete stairs leading to the front covered porch. Enjoy your private, wooded backyard from the oversized covered deck or lower patio—ideal for relaxing or entertaining. Step inside to a light-filled, open-concept interior featuring vaulted ceilings with gorgeous natural wood beams, custom shiplap accents, light natural colored engineered wood flooring, gold lighting and a combination of gold and black fixtures and hardware. The spacious living room is anchored by a stunning stone fireplace framed with built-in bookshelves, while the open layout seamlessly connects the living, dining, and kitchen areas. Expansive windows overlook the wooded backyard, allowing nature to flow effortlessly into every room. The kitchen is a showstopper with quartz countertops, stainless steel appliances, double ovens, a five-burner gas cooktop, farmhouse sink, gold hardware, and an expansive walk-in pantry with floating wood shelves, a coffee bar, and ample storage. Don’t miss the ½ bath and drop zone conveniently located near the garage and kitchen. The primary suite offers a serene retreat with plantation shutters, a spa-style bathroom, double vanity, custom-tiled shower with glass door, and a large walk-in closet with off-season storage. This split bedroom plan includes two additional bedrooms on the main level with plantation shutters, walk-in closets and brilliant Jack & Jill bath. Downstairs, you’ll find a spacious family room with a wall of windows and a full walk out to the backyard. Don’t miss the spacious family/recreation room with plenty of room to host gatherings. This space also features a stylish wet bar with mini fridge, tons of cabinetry, counterspace, attractive back splash & floating shelves. Two more bedrooms, a full bath, a stylish ½ bath and storage room complete the lower level. Outdoor living continues with an extended oversized covered deck featuring mounted TV, covered and uncovered space, maintenance free composite deck, a wrought-iron fenced yard, beautiful green lawn and space ready for your future playset or firepit. Additional highlights include a central vacuum system, irrigation well and sprinkler system, modern lighting and ceiling fans, designer railings/ballast at stairway and thoughtful design throughout. This home truly offers the best of Andover living—modern style, peaceful surroundings, and a community that feels like home. Don’t miss your chance to make it yours!
Contact an agent
Home facts
- Year built:2018
- Listing ID #:663079
- Added:1 day(s) ago
- Updated:October 10, 2025 at 03:44 AM
Rooms and interior
- Bedrooms:5
- Total bathrooms:5
- Full bathrooms:3
- Half bathrooms:2
- Living area:3,322 sq. ft.
Heating and cooling
- Cooling:Central Air, Electric
- Heating:Forced Air, Natural Gas
Structure and exterior
- Roof:Composition
- Year built:2018
- Building area:3,322 sq. ft.
- Lot area:0.37 Acres
Schools
- High school:Andover
- Middle school:Andover
- Elementary school:Cottonwood
Utilities
- Sewer:Sewer Available
Finances and disclosures
- Price:$585,000
- Price per sq. ft.:$176.1
- Tax amount:$9,510 (2024)
New listings near 1441 N Shadow Rock Dr
- New
 $340,000Active5 beds 3 baths2,626 sq. ft.
$340,000Active5 beds 3 baths2,626 sq. ft.1834 N Columbine Cir, Andover, KS 67002
AT HOME WICHITA REAL ESTATE - New
 $510,000Active-- beds -- baths3,021 sq. ft.
$510,000Active-- beds -- baths3,021 sq. ft.2221-2223 N 159th St E, Wichita, KS 67230
REAL BROKER, LLC - New
 $490,000Active-- beds -- baths2,700 sq. ft.
$490,000Active-- beds -- baths2,700 sq. ft.2215-2217 N 159th St E, Wichita, KS 67230
REAL BROKER, LLC - New
 $269,900Active4 beds 3 baths1,811 sq. ft.
$269,900Active4 beds 3 baths1,811 sq. ft.2269 N 159th St N, Wichita, KS 67228
REAL BROKER, LLC - New
 $269,900Active4 beds 3 baths1,811 sq. ft.
$269,900Active4 beds 3 baths1,811 sq. ft.2283 N 159th St N, Wichita, KS 67228
REAL BROKER, LLC  $269,900Pending4 beds 3 baths1,811 sq. ft.
$269,900Pending4 beds 3 baths1,811 sq. ft.2281 N 159th St N, Wichita, KS 67228
REAL BROKER LLC- New
 $1,400Active-- beds -- baths1,135 sq. ft.
$1,400Active-- beds -- baths1,135 sq. ft.910 W Onewood Pl, Andover, KS 67002-0000
BERKSHIRE HATHAWAY PENFED REALTY - New
 $350,000Active3 beds 3 baths2,159 sq. ft.
$350,000Active3 beds 3 baths2,159 sq. ft.12707 SW Chisholm Trail, Andover, KS 67002
AT HOME WICHITA REAL ESTATE - Open Sun, 2 to 4pmNew
 $285,000Active5 beds 3 baths2,616 sq. ft.
$285,000Active5 beds 3 baths2,616 sq. ft.1747 N Riverbirch Ct, Andover, KS 67002
BERKSHIRE HATHAWAY PENFED REALTY
