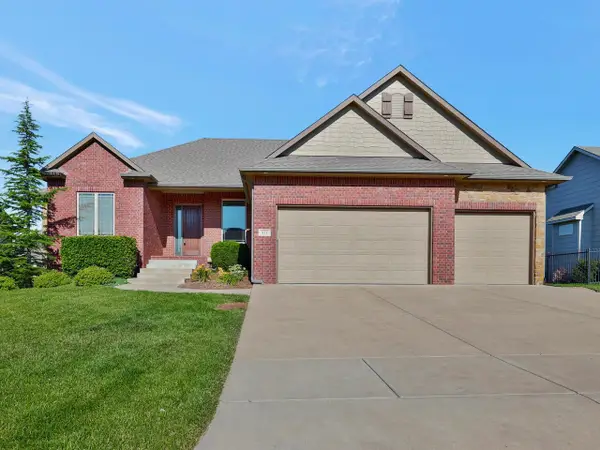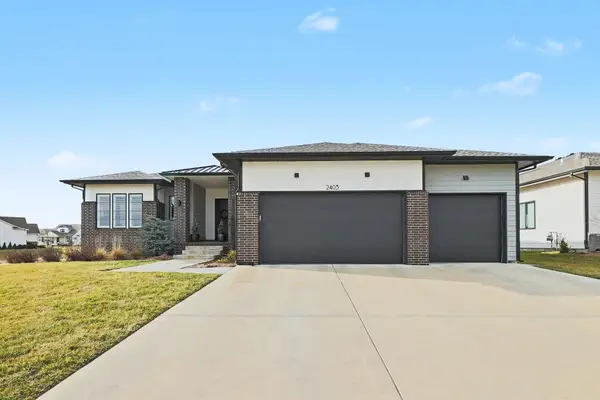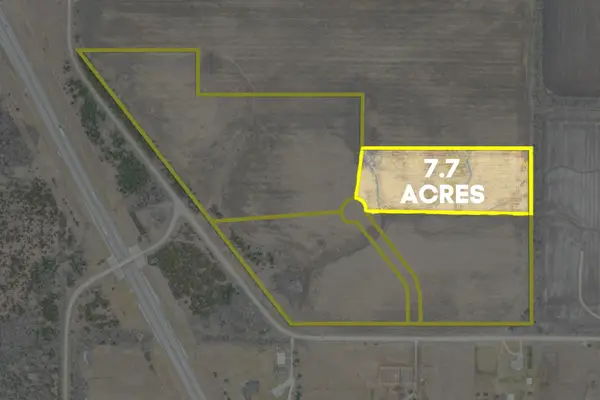1535 N Quince Ct, Andover, KS 67002
Local realty services provided by:Better Homes and Gardens Real Estate Wostal Realty
1535 N Quince Ct,Andover, KS 67002
$297,095
- 3 Beds
- 2 Baths
- 1,308 sq. ft.
- Single family
- Active
Listed by: stephanie lowry
Office: preferred properties
MLS#:663434
Source:South Central Kansas MLS
Price summary
- Price:$297,095
- Price per sq. ft.:$227.14
About this home
THIS HOME IS UNDER CONSTRUCTION - IT WILL BE COMPLETE SPRING 2026!!! Welcome to the Justin U 1308 floor plan by Don Klausmeyer Construction LLC. As you step inside this open floor plan you will be greeted with a beautifully designed open floor plan that seamlessly connects the main living areas. This layout provides a sense of spaciousness, allowing for easy interaction and entertaining. The heart of the home is undoubtedly the well-appointed kitchen featuring a large island. It's perfect for both casual meals, providing ample space for meal preparation and serving. One of the favorite features in this kitchen is the large walk-in pantry. This additional storage area ensures that you have plenty of space to keep your groceries and kitchen essentials organized and easily accessible. This home offers three bedrooms and two bathrooms with the master being on one side and the additional bedrooms on the opposite side of the home allowing for a sense of privacy. The master has a generous sized room with a very spacious walk-in closet that is also accessible to the laundry room, making daily life even more convenient. The basement is unfinished, but has the potential for an additional two bedrooms, a family room and bathroom. This home also has a three-car garage and on a cul-de-sac. Other features of this home you will enjoy will be the LVP flooring in the main living space, quartz countertops in the kitchen and both bathrooms, cabinets in the kitchen are staggered with crown molding. This home will also have a deck for back yard entertaining. This office supports the WABA on-site registration policy. General taxes, special assessments, HOA fees, room sizes, & lot sizes are estimated. All school information is deemed to be accurate, but not guaranteed.
Contact an agent
Home facts
- Year built:2025
- Listing ID #:663434
- Added:97 day(s) ago
- Updated:January 21, 2026 at 04:52 PM
Rooms and interior
- Bedrooms:3
- Total bathrooms:2
- Full bathrooms:2
- Living area:1,308 sq. ft.
Heating and cooling
- Cooling:Central Air, Electric
- Heating:Forced Air, Natural Gas
Structure and exterior
- Roof:Composition
- Year built:2025
- Building area:1,308 sq. ft.
- Lot area:0.23 Acres
Schools
- High school:Andover Central
- Middle school:Andover Central
- Elementary school:Meadowlark
Utilities
- Water:Rural Water
- Sewer:Sewer Available
Finances and disclosures
- Price:$297,095
- Price per sq. ft.:$227.14
- Tax amount:$5,297 (2025)
New listings near 1535 N Quince Ct
- New
 $484,700Active5 beds 3 baths3,140 sq. ft.
$484,700Active5 beds 3 baths3,140 sq. ft.821 N Fairoaks Ct, Andover, KS 67002
ALL THINGS REALTY ALLIANCE - New
 $375,000Active4 beds 3 baths2,700 sq. ft.
$375,000Active4 beds 3 baths2,700 sq. ft.325 S Chippers Ct, Andover, KS 67002
KELLER WILLIAMS SIGNATURE PARTNERS, LLC - New
 $358,900Active4 beds 3 baths2,353 sq. ft.
$358,900Active4 beds 3 baths2,353 sq. ft.2535 N Sandstone St, Andover, KS 67002
BERKSHIRE HATHAWAY PENFED REALTY - New
 $610,000Active5 beds 3 baths3,346 sq. ft.
$610,000Active5 beds 3 baths3,346 sq. ft.2403 N Bluestone St, Andover, KS 67002
REECE NICHOLS SOUTH CENTRAL KANSAS - New
 $208,000Active9.9 Acres
$208,000Active9.9 AcresLot 4 N Mills Estates, Andover, KS 67002
BRICKTOWN ICT REALTY - New
 $290,000Active20 Acres
$290,000Active20 AcresLot 3 N Mills Estates, Andover, KS 67002
BRICKTOWN ICT REALTY - New
 $208,000Active10 Acres
$208,000Active10 AcresLot 1 N Mills Estates, Andover, KS 67002
BRICKTOWN ICT REALTY - New
 $178,000Active7.7 Acres
$178,000Active7.7 AcresLot 2 N Mills Estates, Andover, KS 67002
BRICKTOWN ICT REALTY  $320,325Pending4 beds 3 baths2,184 sq. ft.
$320,325Pending4 beds 3 baths2,184 sq. ft.813 W Mourning Dove Ct, Andover, KS 67002
SUDDUTH REALTY, INC. $625,000Active3 beds 3 baths2,289 sq. ft.
$625,000Active3 beds 3 baths2,289 sq. ft.1613 W Rockhill Pl, Andover, KS 67002
REAL BROKER, LLC
