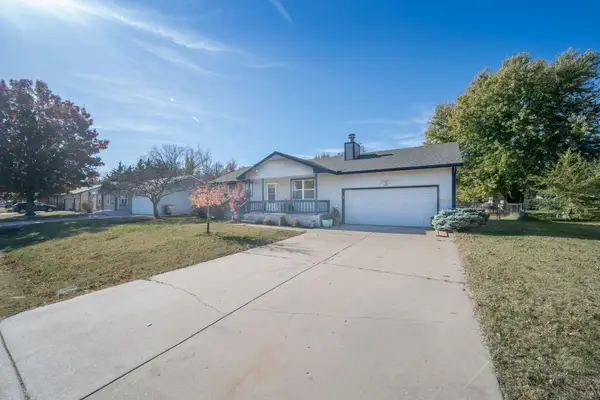2542 N Emerald Ct, Andover, KS 67002
Local realty services provided by:Better Homes and Gardens Real Estate Wostal Realty
2542 N Emerald Ct,Andover, KS 67002
$597,254
- 5 Beds
- 3 Baths
- 3,301 sq. ft.
- Single family
- Active
Upcoming open houses
- Sat, Nov 1501:00 pm - 05:00 pm
- Sun, Nov 1601:00 pm - 05:00 pm
- Sat, Nov 2201:00 pm - 05:00 pm
- Sun, Nov 2301:00 pm - 05:00 pm
- Sat, Nov 2901:00 pm - 05:00 pm
- Sun, Nov 3001:00 pm - 05:00 pm
Listed by: gretchen benjamin
Office: ritchie associates
MLS#:635972
Source:South Central Kansas MLS
Price summary
- Price:$597,254
- Price per sq. ft.:$180.93
About this home
Beautiful NEW Bristol floorplan built by Paul Gray Homes. 5 bedrooms, 3 bathrooms + a bonus room for a home gym. 3301 sqft with finished basement and 3-car garage. Comes with 1 year builder warranty. Lot backs tree line and is on a quiet cul-de-sac. Back patio is on east side of home which allows for morning sun and afternoon shade. The window incased staircase is one of the many statement pieces in this home. Master suite has enclosed glass shower with bench and soaker tub. Quartz counter tops. Large walk-in closet off master. Pass through pantry. Faux painted walls around fireplace look like marble. Black frame windows. Built-in lighted bookcases. Raised covered concrete patio off of dining. Fully finished basement with wet bar. Security System and Cat-6 outlets in every room. Landscaping, well & irrigation included. Neighbors on all 3 sides have already installed fences, so just need to connect the sides to have a fenced yard. Paul Gray also has a spec of same floor plan at 1213 W Lakeway Ct that backs up to the water that is also available. Great location near the award winning Robert Martin Elementary school and near 1 of the 3 community pools!
Contact an agent
Home facts
- Year built:2023
- Listing ID #:635972
- Added:620 day(s) ago
- Updated:November 14, 2025 at 04:33 PM
Rooms and interior
- Bedrooms:5
- Total bathrooms:3
- Full bathrooms:3
- Living area:3,301 sq. ft.
Heating and cooling
- Cooling:Central Air, Electric
- Heating:Forced Air, Natural Gas
Structure and exterior
- Roof:Composition
- Year built:2023
- Building area:3,301 sq. ft.
- Lot area:0.29 Acres
Schools
- High school:Andover
- Middle school:Andover
- Elementary school:Robert Martin
Utilities
- Sewer:Sewer Available
Finances and disclosures
- Price:$597,254
- Price per sq. ft.:$180.93
- Tax amount:$10,952 (2023)
New listings near 2542 N Emerald Ct
- New
 $235,000Active3 beds 3 baths1,736 sq. ft.
$235,000Active3 beds 3 baths1,736 sq. ft.539 S Highland Dr, Andover, KS 67002
REAL BROKER, LLC - New
 $275,000Active4 beds 3 baths2,022 sq. ft.
$275,000Active4 beds 3 baths2,022 sq. ft.730 S Westview Cir, Andover, KS 67002
BERKSHIRE HATHAWAY PENFED REALTY - New
 $305,000Active4 beds 3 baths2,369 sq. ft.
$305,000Active4 beds 3 baths2,369 sq. ft.332 Village Rd, Andover, KS 67002
B REALTY, LLC - New
 $305,000Active4 beds 3 baths2,369 sq. ft.
$305,000Active4 beds 3 baths2,369 sq. ft.322 Village Rd, Andover, KS 67002
B REALTY, LLC - New
 $600,000Active5 beds 4 baths4,004 sq. ft.
$600,000Active5 beds 4 baths4,004 sq. ft.1612 S Logan Pass, Andover, KS 67002
REECE NICHOLS SOUTH CENTRAL KANSAS - New
 $299,900Active5 beds 3 baths1,800 sq. ft.
$299,900Active5 beds 3 baths1,800 sq. ft.1726 N Black Oak Ct, Andover, KS 67002
ELITE REAL ESTATE EXPERTS  $295,235Pending4 beds 3 baths1,813 sq. ft.
$295,235Pending4 beds 3 baths1,813 sq. ft.1627 N Wildflower Ct, Andover, KS 67002
PREFERRED PROPERTIES- New
 $280,000Active3 beds 3 baths1,697 sq. ft.
$280,000Active3 beds 3 baths1,697 sq. ft.328 W 1st St, Andover, KS 67002
REAL BROKER, LLC - New
 $250,000Active3 beds 2 baths1,568 sq. ft.
$250,000Active3 beds 2 baths1,568 sq. ft.401 SW Pawhuska St, Andover, KS 67002
REECE NICHOLS SOUTH CENTRAL KANSAS - Open Sun, 2 to 4pmNew
 $600,000Active4 beds 3 baths3,619 sq. ft.
$600,000Active4 beds 3 baths3,619 sq. ft.1413 N Shadow Rock Drive, Andover, KS 67002
KELLER WILLIAMS SIGNATURE PARTNERS, LLC
