310 W Pepper Tree Rd, Andover, KS 67002
Local realty services provided by:Better Homes and Gardens Real Estate Wostal Realty
310 W Pepper Tree Rd,Andover, KS 67002
$501,450
- 3 Beds
- 3 Baths
- 2,435 sq. ft.
- Single family
- Active
Listed by: matthew pommier
Office: pb realty
MLS#:635662
Source:South Central Kansas MLS
Price summary
- Price:$501,450
- Price per sq. ft.:$205.93
About this home
The Clay, part of the Celebration Series, offers a flexible house plan with enhanced curb appeal thanks to a 2½-car rear-entry garage and additional storage space. This home includes two first-floor bedrooms, a den for office or flexible living use, and an optional upstairs bonus suite with a third bedroom for guests. The first-floor owner’s suite features a large walk-in closet and views of the private courtyard. Open living spaces support everyday comfort and entertaining, while the thoughtful layout provides privacy and versatility throughout the home. Designed for flexibility and easy living, The Clay delivers comfort, function, and adaptable space.
Contact an agent
Home facts
- Year built:2024
- Listing ID #:635662
- Added:718 day(s) ago
- Updated:February 12, 2026 at 06:33 PM
Rooms and interior
- Bedrooms:3
- Total bathrooms:3
- Full bathrooms:3
- Living area:2,435 sq. ft.
Heating and cooling
- Cooling:Central Air, Electric
- Heating:Forced Air, Natural Gas
Structure and exterior
- Roof:Composition
- Year built:2024
- Building area:2,435 sq. ft.
- Lot area:0.09 Acres
Schools
- High school:Andover
- Middle school:Andover
- Elementary school:Martin
Finances and disclosures
- Price:$501,450
- Price per sq. ft.:$205.93
- Tax amount:$425 (2023)
New listings near 310 W Pepper Tree Rd
- Open Sun, 2 to 4pmNew
 $299,000Active5 beds 3 baths2,108 sq. ft.
$299,000Active5 beds 3 baths2,108 sq. ft.1509 N Aster St, Andover, KS 67002
BERKSHIRE HATHAWAY PENFED REALTY - New
 $299,000Active4 beds 3 baths2,108 sq. ft.
$299,000Active4 beds 3 baths2,108 sq. ft.1947 N Marlin Ct, Andover, KS 67002
RE/MAX PREMIER - New
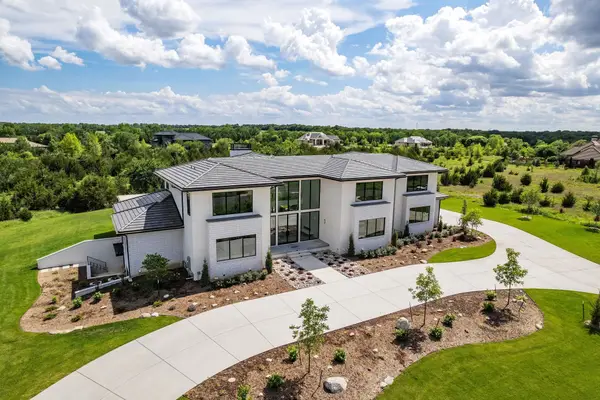 $3,850,000Active4 beds 9 baths9,754 sq. ft.
$3,850,000Active4 beds 9 baths9,754 sq. ft.1307 E Bluestem Ct, Andover, KS 67002
REAL BROKER, LLC 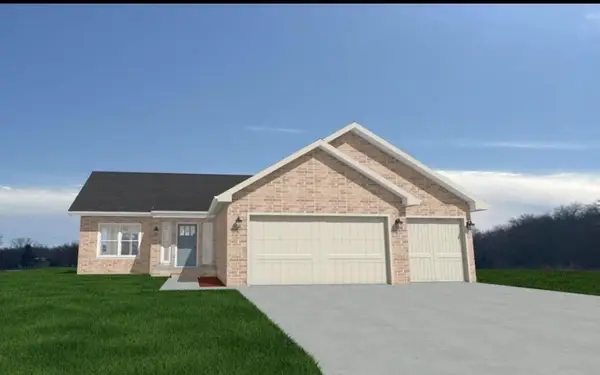 $369,900Pending5 beds 3 baths2,630 sq. ft.
$369,900Pending5 beds 3 baths2,630 sq. ft.728 Nighthawk, Andover, KS 67002
SUDDUTH REALTY, INC.- New
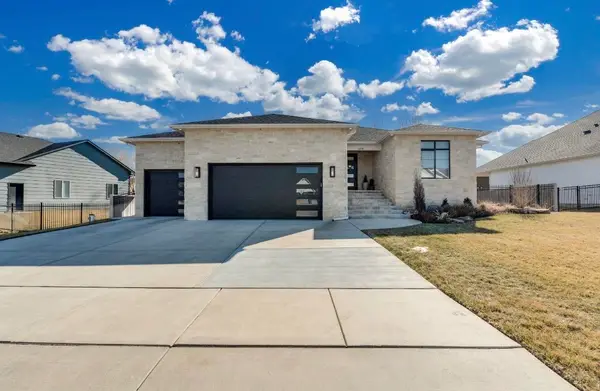 $619,900Active5 beds 3 baths3,409 sq. ft.
$619,900Active5 beds 3 baths3,409 sq. ft.1605 N Lakeside Dr, Andover, KS 67002
NIKKEL AND ASSOCIATES - Open Sun, 1 to 4pmNew
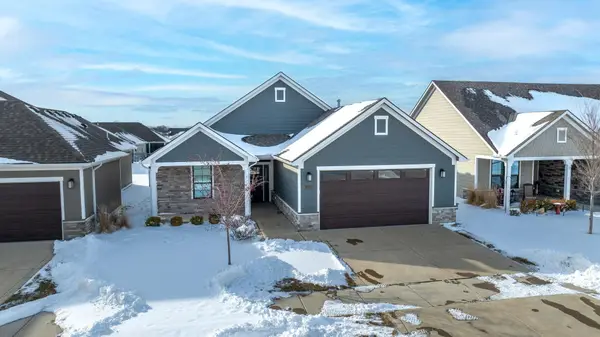 $395,000Active2 beds 2 baths1,643 sq. ft.
$395,000Active2 beds 2 baths1,643 sq. ft.129 S Legacy Way, Andover, KS 67002
BERKSHIRE HATHAWAY PENFED REALTY - New
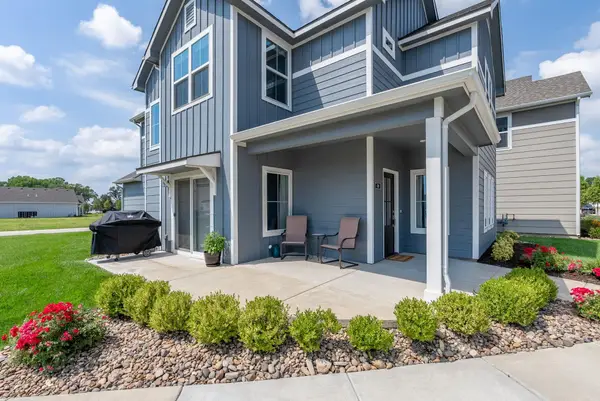 $315,000Active3 beds 3 baths1,991 sq. ft.
$315,000Active3 beds 3 baths1,991 sq. ft.439 E Park Place, Andover, KS 67002
RE/MAX PREMIER - New
 $50,000Active0.46 Acres
$50,000Active0.46 Acres1108 E Concord Rd, Andover, KS 67002
KELLER WILLIAMS HOMETOWN PARTNERS  $350,000Pending5 beds 3 baths2,850 sq. ft.
$350,000Pending5 beds 3 baths2,850 sq. ft.1428 N Aster St, Andover, KS 67002
COLDWELL BANKER PLAZA REAL ESTATE- Open Sat, 2 to 4pm
 $475,000Active5 beds 3 baths3,642 sq. ft.
$475,000Active5 beds 3 baths3,642 sq. ft.1350 S Colleen Terrace, Andover, KS 67002
HERITAGE 1ST REALTY

