826 N Speyside Cir, Andover, KS 67002
Local realty services provided by:Better Homes and Gardens Real Estate Wostal Realty
826 N Speyside Cir,Andover, KS 67002
$495,000
- 3 Beds
- 3 Baths
- 2,029 sq. ft.
- Single family
- Active
Office: berkshire hathaway penfed realty
MLS#:648936
Source:South Central Kansas MLS
Price summary
- Price:$495,000
- Price per sq. ft.:$243.96
About this home
The Hogan is a contemporary and roomy 3-bedroom zero entry patio home. It features a spacious great room with large windows that offer ample natural light. The kitchen boasts a generous-sized island that can comfortably seat four adults. It offers a full-service kitchen amenities, allowing for convenient meal preparation and entertaining. One of the highlights of the Hogan is the zero-entry master shower, which eliminates the need to step over a threshold and provides easy accessibility. Additionally, there is a functional safe room that can double as a second master closet, adding an extra layer of security and versatility to the home. With tall ceilings, premium finishes, and skillful utilization of both natural and LED lighting, the Hogan sets a new benchmark for patio home design and construction. Its location on the premier Terradyne golf course provides a picturesque backdrop and offers an enhanced living experience for golf enthusiasts and nature lovers alike.
Contact an agent
Home facts
- Year built:2024
- Listing ID #:648936
- Added:410 day(s) ago
- Updated:February 13, 2026 at 04:44 PM
Rooms and interior
- Bedrooms:3
- Total bathrooms:3
- Full bathrooms:2
- Half bathrooms:1
- Living area:2,029 sq. ft.
Heating and cooling
- Cooling:Central Air
- Heating:Forced Air
Structure and exterior
- Roof:Composition
- Year built:2024
- Building area:2,029 sq. ft.
- Lot area:0.27 Acres
Schools
- High school:Andover
- Middle school:Andover
- Elementary school:Cottonwood
Utilities
- Sewer:Sewer Available
Finances and disclosures
- Price:$495,000
- Price per sq. ft.:$243.96
- Tax amount:$7,419 (2025)
New listings near 826 N Speyside Cir
 $360,000Pending4 beds 4 baths2,794 sq. ft.
$360,000Pending4 beds 4 baths2,794 sq. ft.818 N Mccloud, Andover, KS 67002
BERKSHIRE HATHAWAY PENFED REALTY- New
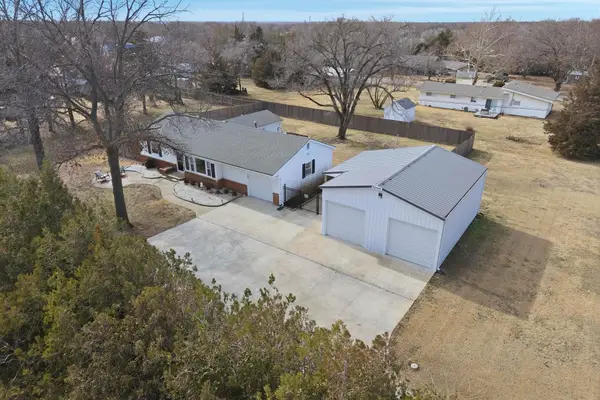 $310,000Active3 beds 2 baths1,274 sq. ft.
$310,000Active3 beds 2 baths1,274 sq. ft.421 Epp St, Andover, KS 67002
NEXTHOME EXCEL - Open Sun, 2 to 4pmNew
 $299,000Active5 beds 3 baths2,108 sq. ft.
$299,000Active5 beds 3 baths2,108 sq. ft.1509 N Aster St, Andover, KS 67002
BERKSHIRE HATHAWAY PENFED REALTY - New
 $299,000Active4 beds 3 baths2,108 sq. ft.
$299,000Active4 beds 3 baths2,108 sq. ft.1947 N Marlin Ct, Andover, KS 67002
RE/MAX PREMIER - New
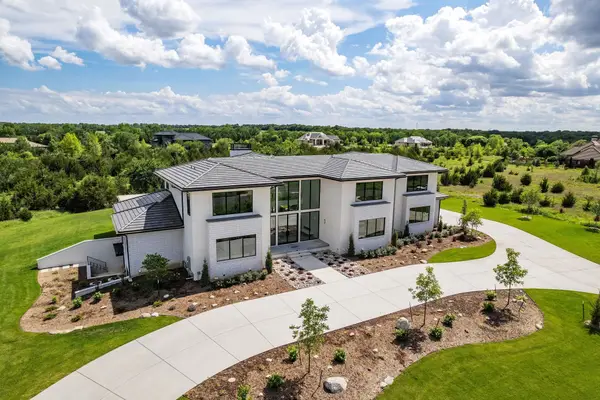 $3,850,000Active4 beds 9 baths9,754 sq. ft.
$3,850,000Active4 beds 9 baths9,754 sq. ft.1307 E Bluestem Ct, Andover, KS 67002
REAL BROKER, LLC 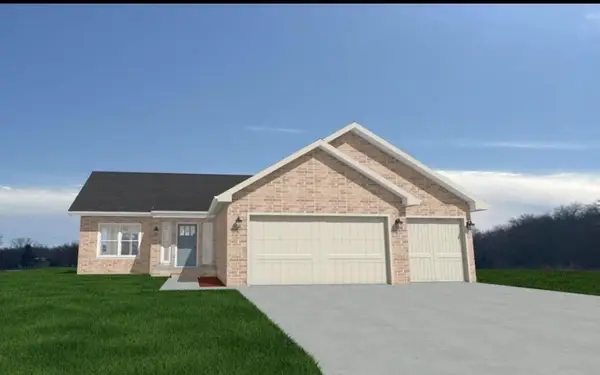 $369,900Pending5 beds 3 baths2,630 sq. ft.
$369,900Pending5 beds 3 baths2,630 sq. ft.728 Nighthawk, Andover, KS 67002
SUDDUTH REALTY, INC.- Open Sat, 2 to 4pmNew
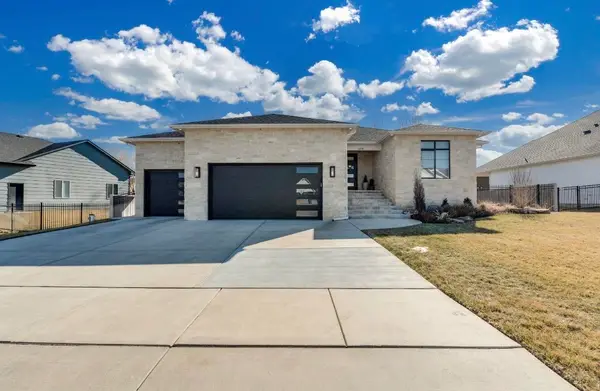 $619,900Active5 beds 3 baths3,409 sq. ft.
$619,900Active5 beds 3 baths3,409 sq. ft.1605 N Lakeside Dr, Andover, KS 67002
NIKKEL AND ASSOCIATES - Open Sun, 1 to 4pmNew
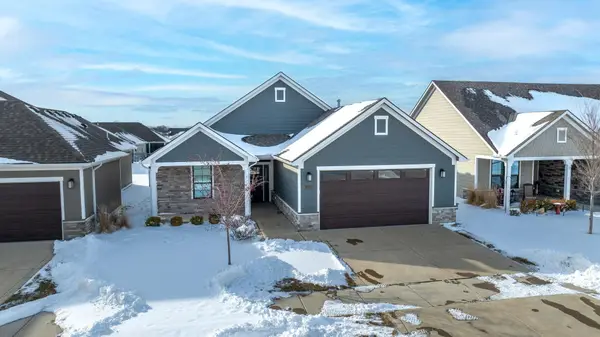 $395,000Active2 beds 2 baths1,643 sq. ft.
$395,000Active2 beds 2 baths1,643 sq. ft.129 S Legacy Way, Andover, KS 67002
BERKSHIRE HATHAWAY PENFED REALTY - New
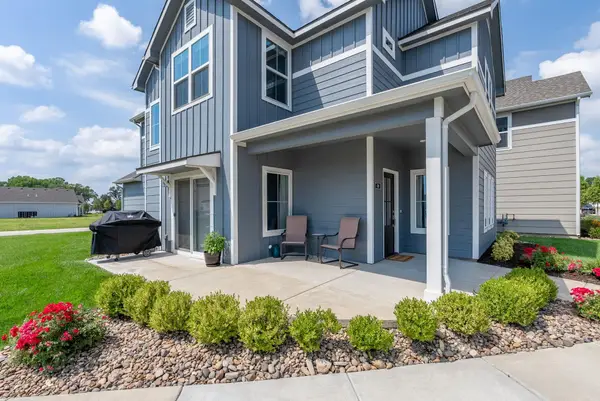 $315,000Active3 beds 3 baths1,991 sq. ft.
$315,000Active3 beds 3 baths1,991 sq. ft.439 E Park Place, Andover, KS 67002
RE/MAX PREMIER - New
 $50,000Active0.46 Acres
$50,000Active0.46 Acres1108 E Concord Rd, Andover, KS 67002
KELLER WILLIAMS HOMETOWN PARTNERS

