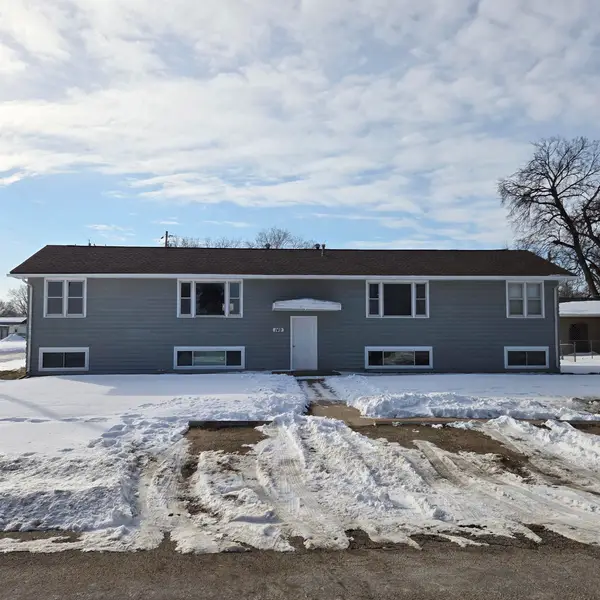2181 E Mentor Rd, Assaria, KS 67416
Local realty services provided by:Better Homes and Gardens Real Estate Wostal Realty
2181 E Mentor Rd,Assaria, KS 67416
$249,500
- 3 Beds
- 1 Baths
- 1,604 sq. ft.
- Single family
- Active
Listed by: laura krier
Office: exp realty, llc.
MLS#:657902
Source:South Central Kansas MLS
Price summary
- Price:$249,500
- Price per sq. ft.:$155.55
About this home
Come see this well-kept country home, it is nestled on the edge of SE Saline School District with 3.58 Acres. Gorgeous views of the peaceful grasslands with tons of beautiful views throughout the day! This home built in 1948 has always been well maintained with private well and septic system. This adorable home features 3 bedrooms, 1 full bath, with original hardwood floors under the carpets. Features a spacious 3 car detached garage, additional sheds/barns for animals if wanted that are in good condition. Tons of outdoor spaces to enjoy the outdoor quietness of living in the country, with a front patio area and a nice back deck off the mud room. Home has 1,604 sqft. all on the main floor this would be a great retirement home or starter home for a family offers 3 bedrooms, 1 full bath, large kitchen with tons of countertop space, a spacious family room great for hosting family gatherings, mudroom/laundry area with nice storage space. This is a must-see home to appreciate all that it has to offer in a great location outside of the big city but not too far away to get to where you need quick. Come see all that it has to offer! All kitchen appliances stay with the home. New Septic system installed in November 2025! This home is ready for the next family to enjoy all that it has to offer!! Back on the market and ready for a family to make it their own!
Contact an agent
Home facts
- Year built:1948
- Listing ID #:657902
- Added:236 day(s) ago
- Updated:February 23, 2026 at 03:48 PM
Rooms and interior
- Bedrooms:3
- Total bathrooms:1
- Full bathrooms:1
- Living area:1,604 sq. ft.
Heating and cooling
- Cooling:Central Air
- Heating:Forced Air
Structure and exterior
- Roof:Composition
- Year built:1948
- Building area:1,604 sq. ft.
- Lot area:3.58 Acres
Schools
- High school:Southeast Saline
- Middle school:Southeast Saline
- Elementary school:Southeast Saline
Finances and disclosures
- Price:$249,500
- Price per sq. ft.:$155.55
- Tax amount:$2,055 (2024)


