1502 Brookdale Drive, Atchison, KS 66002
Local realty services provided by:Better Homes and Gardens Real Estate Kansas City Homes
1502 Brookdale Drive,Atchison, KS 66002
$419,900
- 4 Beds
- 4 Baths
- 3,508 sq. ft.
- Single family
- Pending
Listed by:marcia hunziger
Office:colonial realty inc
MLS#:2561501
Source:MOKS_HL
Price summary
- Price:$419,900
- Price per sq. ft.:$119.7
About this home
Welcome to this stunning home in a sought-after neighborhood! With 4 generously sized bedrooms, this home offers both space and comfort. The inviting living room, complete with a cozy fireplace, flows seamlessly into large windows that overlook the expansive deck and beautifully fenced yard—perfect for both relaxation and entertaining.
The kitchen features an of abundance of cabinets and a massive island perfect for meal preparation, all bathed in natural morning light thanks to oversized windows. Flowing from the kitchen, spacious dining room, ideal for hosting guests or enjoying intimate meals.
Upstairs, the master suite awaits—a serene retreat with a spacious bedroom, a luxurious master bath with both a walk-in shower and a jet tub, and a walk-in closet that offers ample storage space for even the most extensive wardrobe.
The finished basement adds even more value to this home, offering a large family room, a convenient half bath, a dedicated office space, and plenty of storage room for all your needs.
This home is not just a place to live—it's a place to thrive. Come see it for yourself!
The listing agent is a relative of the sellers
Contact an agent
Home facts
- Year built:1998
- Listing ID #:2561501
- Added:33 day(s) ago
- Updated:September 03, 2025 at 05:46 PM
Rooms and interior
- Bedrooms:4
- Total bathrooms:4
- Full bathrooms:2
- Half bathrooms:2
- Living area:3,508 sq. ft.
Heating and cooling
- Cooling:Electric
- Heating:Forced Air Gas
Structure and exterior
- Roof:Composition
- Year built:1998
- Building area:3,508 sq. ft.
Schools
- High school:Atchison
- Middle school:Atchison
- Elementary school:Atchison
Utilities
- Water:City/Public
- Sewer:Public Sewer
Finances and disclosures
- Price:$419,900
- Price per sq. ft.:$119.7
New listings near 1502 Brookdale Drive
- New
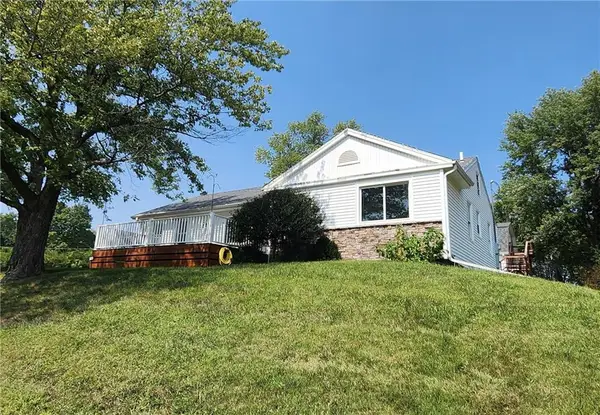 $299,000Active3 beds 2 baths2,427 sq. ft.
$299,000Active3 beds 2 baths2,427 sq. ft.1145 Kearney Street, Atchison, KS 66002
MLS# 2572482Listed by: GATEWAY REAL ESTATE & AUCTION - New
 $319,000Active3 beds 2 baths2,780 sq. ft.
$319,000Active3 beds 2 baths2,780 sq. ft.503 S Street, Atchison, KS 66002
MLS# 2571110Listed by: COLONIAL REALTY INC 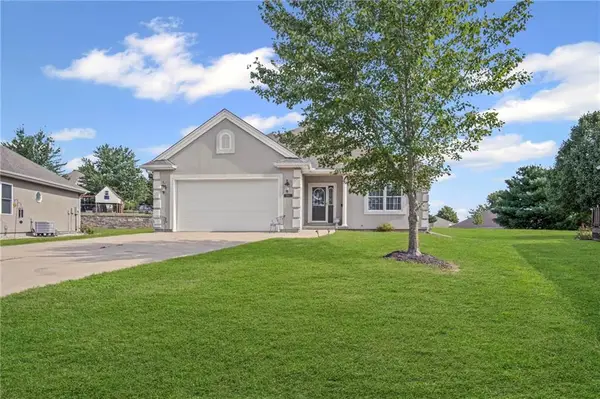 $324,000Active3 beds 3 baths2,271 sq. ft.
$324,000Active3 beds 3 baths2,271 sq. ft.1516 Park Place, Atchison, KS 66002
MLS# 2569651Listed by: COLONIAL REALTY INC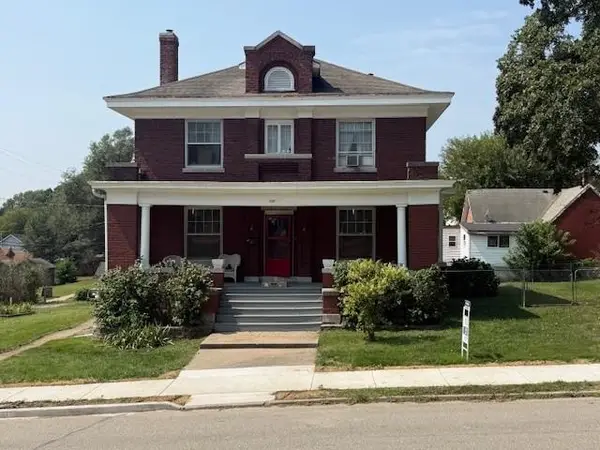 $265,000Active4 beds 2 baths2,154 sq. ft.
$265,000Active4 beds 2 baths2,154 sq. ft.119 N 14th Street, Atchison, KS 66002
MLS# 2570054Listed by: REILLY REAL ESTATE LLC- New
 $218,000Active3 beds 2 baths1,232 sq. ft.
$218,000Active3 beds 2 baths1,232 sq. ft.1408 Oak Street, Atchison, KS 66002
MLS# 2570662Listed by: PLATINUM REALTY LLC - New
 $125,000Active0 Acres
$125,000Active0 Acres0000 Osborne Road, Atchison, KS 66002
MLS# 2571547Listed by: GATEWAY REAL ESTATE & AUCTION - New
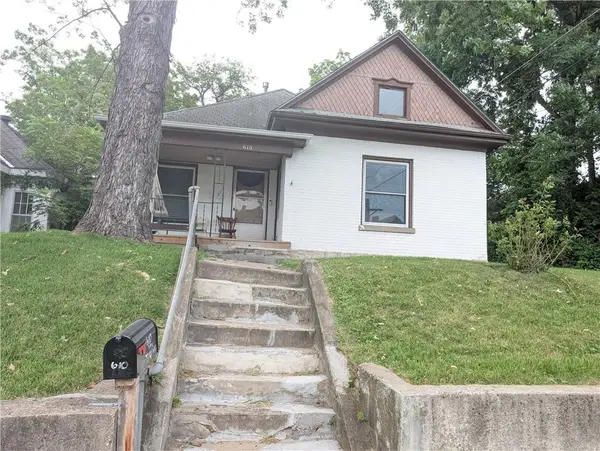 $129,500Active2 beds 1 baths1,446 sq. ft.
$129,500Active2 beds 1 baths1,446 sq. ft.610 S 4th Street, Atchison, KS 66002
MLS# 2570268Listed by: TOP PROPERTY REALTY, LLC 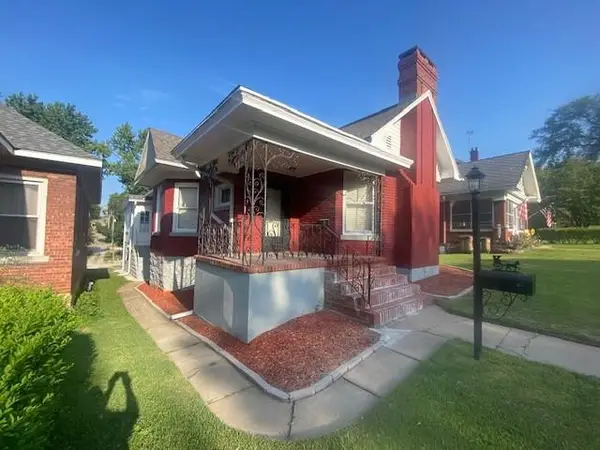 $164,900Active2 beds 2 baths2,812 sq. ft.
$164,900Active2 beds 2 baths2,812 sq. ft.309 N 12th Street, Atchison, KS 66002
MLS# 2569375Listed by: COLONIAL REALTY INC $129,000Pending3 beds 2 baths1,988 sq. ft.
$129,000Pending3 beds 2 baths1,988 sq. ft.1213 Oak Street, Atchison, KS 66002
MLS# 2569872Listed by: COLONIAL REALTY INC $419,000Active7 beds 4 baths2,320 sq. ft.
$419,000Active7 beds 4 baths2,320 sq. ft.605 Washington Street, Atchison, KS 66002
MLS# 2569250Listed by: GATEWAY REAL ESTATE & AUCTION
