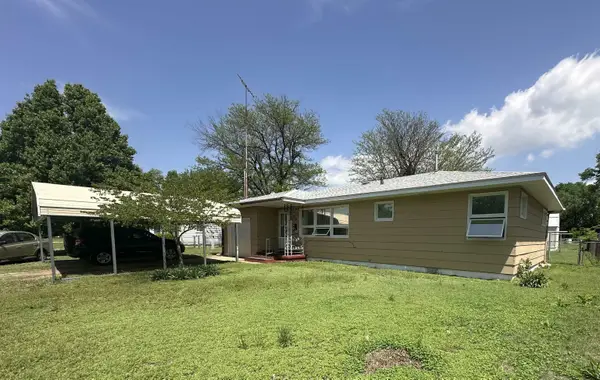209 N Ciderbluff Ct., Attica, KS 67052
Local realty services provided by:Better Homes and Gardens Real Estate Wostal Realty
209 N Ciderbluff Ct.,Wichita, KS 67052
$649,900
- 5 Beds
- 5 Baths
- 3,406 sq. ft.
- Single family
- Active
Listed by: sarah king
Office: j russell real estate
MLS#:661454
Source:South Central Kansas MLS
Price summary
- Price:$649,900
- Price per sq. ft.:$190.81
About this home
Luxurious & Spacious 5-Bedroom Home on a Private Cul-de-Sac Welcome to this stunning 5-bedroom, 4.5-bathroom home, offering over 3,400 sq. ft. of exquisite living space in a quiet cul-de-sac. Designed for comfort and elegance, this home features an open-concept layout, soaring ceilings, and high-end finishes throughout. The gourmet kitchen is a chef’s dream, boasting granite countertops, stainless steel appliances, a large island, and ample cabinetry. The spacious living room is perfect for entertaining, with a cozy fireplace and large windows that fill the space with natural light. A formal dining room and a private home office add to the versatility of this beautiful home. The luxurious primary suite is a true retreat, featuring a spa-like en-suite bath with a full tile walk-in shower and dual vanities. Four additional bedrooms offer ample space, including a guest suite with a private bath. Step outside to your private backyard oasis, perfect for relaxing or entertaining. Enjoy the covered patio, lush landscaping, and plenty of space for outdoor activities. Located in a highly sought-after neighborhood, this home offers privacy and convenience, with easy access to top-rated schools, shopping, dining, and entertainment. Don’t miss the opportunity to own this exceptional home—schedule your private tour today!
Contact an agent
Home facts
- Year built:2024
- Listing ID #:661454
- Added:157 day(s) ago
- Updated:February 12, 2026 at 02:33 PM
Rooms and interior
- Bedrooms:5
- Total bathrooms:5
- Full bathrooms:4
- Half bathrooms:1
- Living area:3,406 sq. ft.
Heating and cooling
- Cooling:Central Air
- Heating:Forced Air
Structure and exterior
- Roof:Composition
- Year built:2024
- Building area:3,406 sq. ft.
- Lot area:0.31 Acres
Schools
- High school:Dwight D. Eisenhower
- Middle school:Eisenhower
- Elementary school:Apollo
Utilities
- Sewer:Sewer Available
Finances and disclosures
- Price:$649,900
- Price per sq. ft.:$190.81
- Tax amount:$217 (2024)



