10209 SW Haverhill Road, Augusta, KS 67010
Local realty services provided by:Better Homes and Gardens Real Estate Wostal Realty
10209 SW Haverhill Road,Augusta, KS 67010
$385,000
- 5 Beds
- 2 Baths
- 3,937 sq. ft.
- Single family
- Active
Listed by: larry snodgrass
Office: berkshire hathaway penfed realty
MLS#:663861
Source:South Central Kansas MLS
Price summary
- Price:$385,000
- Price per sq. ft.:$97.79
About this home
Country living at its finest! This beautifully updated home has an open floor plan, spacious rooms and is located just 5 miles east of Augusta with paved access. You'll love the vaulted ceiling in the family room with its wet bar and functional fireplace. Walk onto the large wrap around deck that looks out upon the mini-orchard (pear, cherry, walnut & mulberry) and enjoy the sunsets or the vistas of the night sky. Yes, the yard is completely fenced. Each of the 5 bedrooms are generously sized. There is even a den/game room, a mudroom and an extra large pantry. The L-shaped 6.6 acre lot will let you fully enjoy all the benefits of country living! With easy access to 54 Highway you are within minutes of Augusta, Eldorado, Wichita or wherever--This beauty must be seen! Come check it out!
Contact an agent
Home facts
- Year built:1977
- Listing ID #:663861
- Added:56 day(s) ago
- Updated:December 19, 2025 at 04:14 PM
Rooms and interior
- Bedrooms:5
- Total bathrooms:2
- Full bathrooms:2
- Living area:3,937 sq. ft.
Heating and cooling
- Cooling:Electric, Zoned
- Heating:Fireplace(s), Natural Gas
Structure and exterior
- Roof:Composition
- Year built:1977
- Building area:3,937 sq. ft.
- Lot area:6.6 Acres
Schools
- High school:Bluestem
- Middle school:Bluestem
- Elementary school:Bluestem
Utilities
- Sewer:Sewer Available
Finances and disclosures
- Price:$385,000
- Price per sq. ft.:$97.79
- Tax amount:$3,692 (2024)
New listings near 10209 SW Haverhill Road
- New
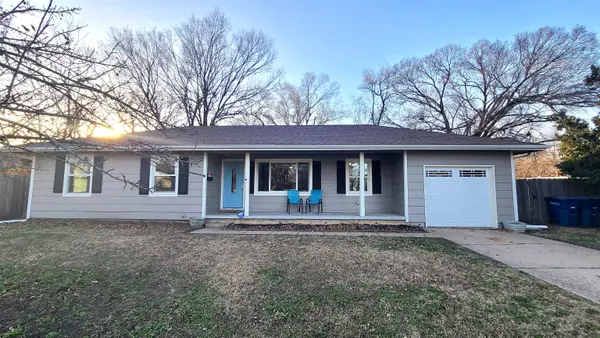 $220,000Active3 beds 2 baths1,448 sq. ft.
$220,000Active3 beds 2 baths1,448 sq. ft.1923 Robbins St, Augusta, KS 67010
BERKSHIRE HATHAWAY PENFED REALTY - New
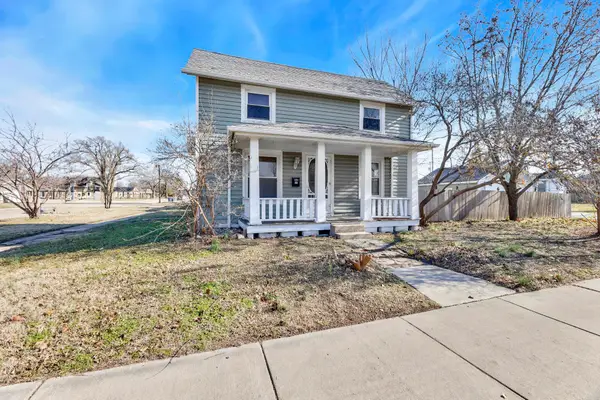 $129,900Active4 beds 1 baths1,246 sq. ft.
$129,900Active4 beds 1 baths1,246 sq. ft.818 Ohio St, Augusta, KS 67010
WHEAT STATE REALTY, LLC 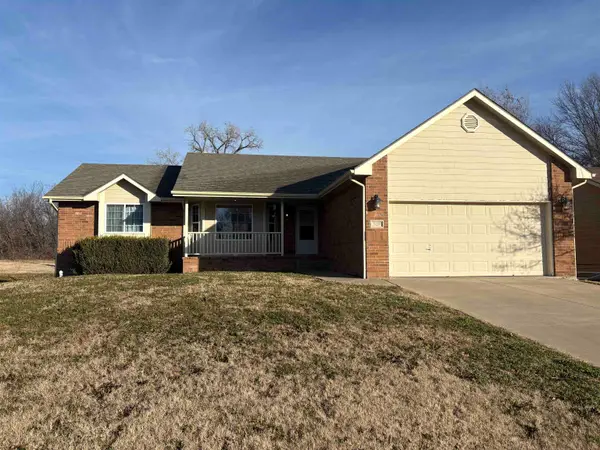 $199,000Pending3 beds 3 baths2,164 sq. ft.
$199,000Pending3 beds 3 baths2,164 sq. ft.920 E Kelly, Augusta, KS 67010
SUDDUTH REALTY, INC.- New
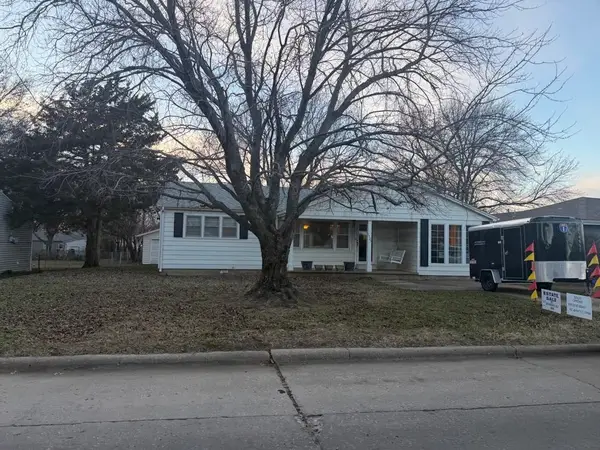 $145,000Active3 beds 1 baths1,229 sq. ft.
$145,000Active3 beds 1 baths1,229 sq. ft.1725 Dearborn St, Augusta, KS 67010
BRAUNGARDT REAL ESTATE SERVICES, LLC - New
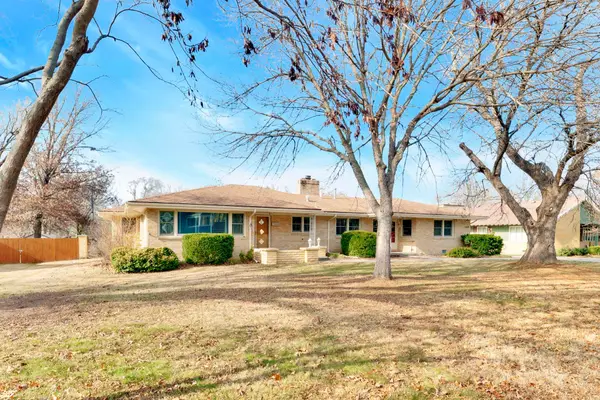 $300,000Active3 beds 3 baths2,821 sq. ft.
$300,000Active3 beds 3 baths2,821 sq. ft.1609 Highland Dr, Augusta, KS 67010
ON THE MOVE, INC. - New
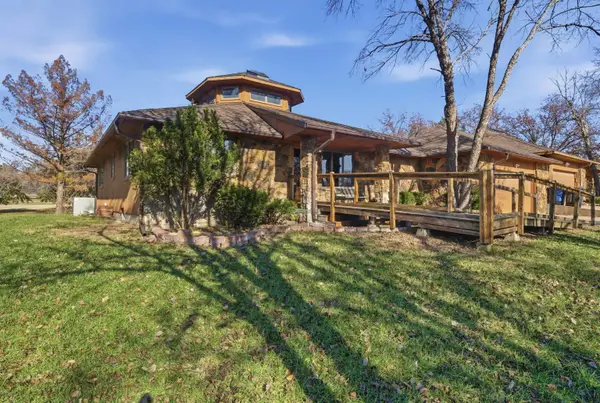 $250,000Active3 beds 4 baths3,351 sq. ft.
$250,000Active3 beds 4 baths3,351 sq. ft.3 Debra Circle, Augusta, KS 67010
SUDDUTH REALTY, INC. 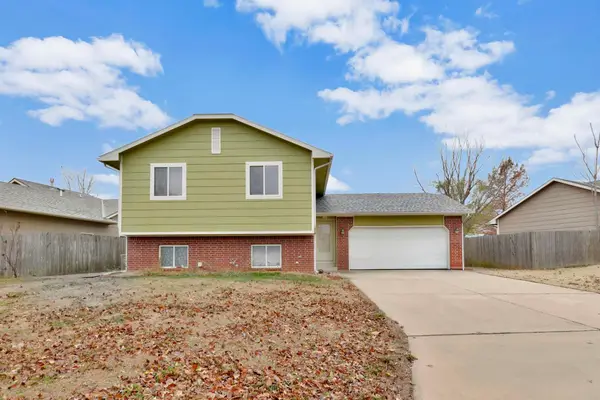 $195,000Active3 beds 2 baths1,744 sq. ft.
$195,000Active3 beds 2 baths1,744 sq. ft.1027 Pembroke Rd, Augusta, KS 67010
ON THE MOVE, INC.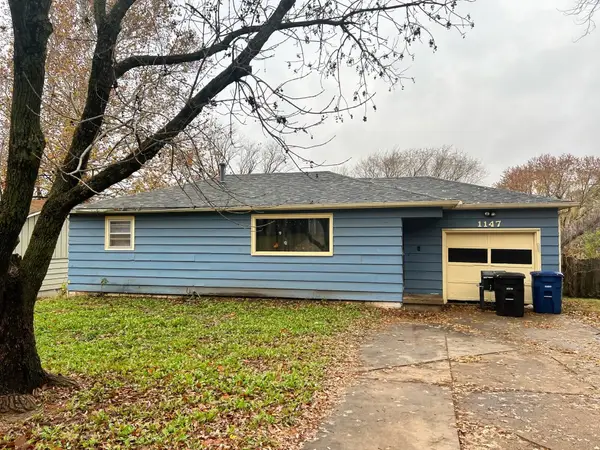 $177,000Active3 beds 2 baths1,786 sq. ft.
$177,000Active3 beds 2 baths1,786 sq. ft.1147 Helen St, Augusta, KS 67010
RE/MAX PREMIER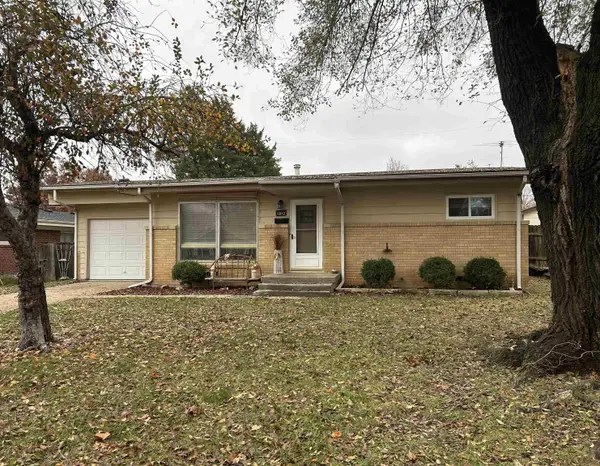 $140,000Pending3 beds 1 baths1,020 sq. ft.
$140,000Pending3 beds 1 baths1,020 sq. ft.1912 N Prairie Ln, Augusta, KS 67010
FAITH REALTY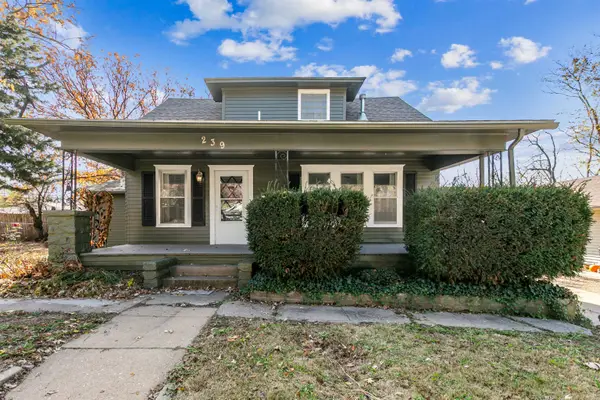 $158,500Pending5 beds 3 baths1,701 sq. ft.
$158,500Pending5 beds 3 baths1,701 sq. ft.239 E Summit, Augusta, KS 67010-0000
SUDDUTH REALTY, INC.
