9717 SW Boyer Rd, Augusta, KS 67010
Local realty services provided by:Better Homes and Gardens Real Estate Alliance
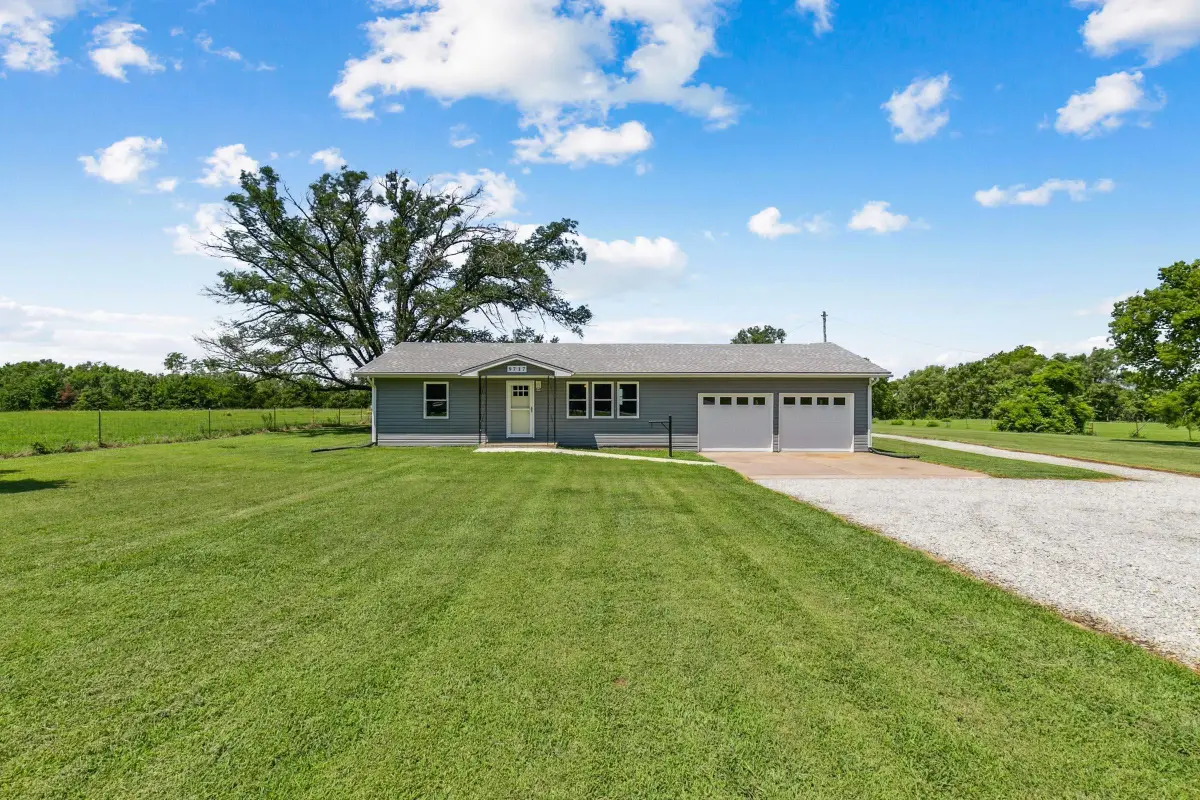
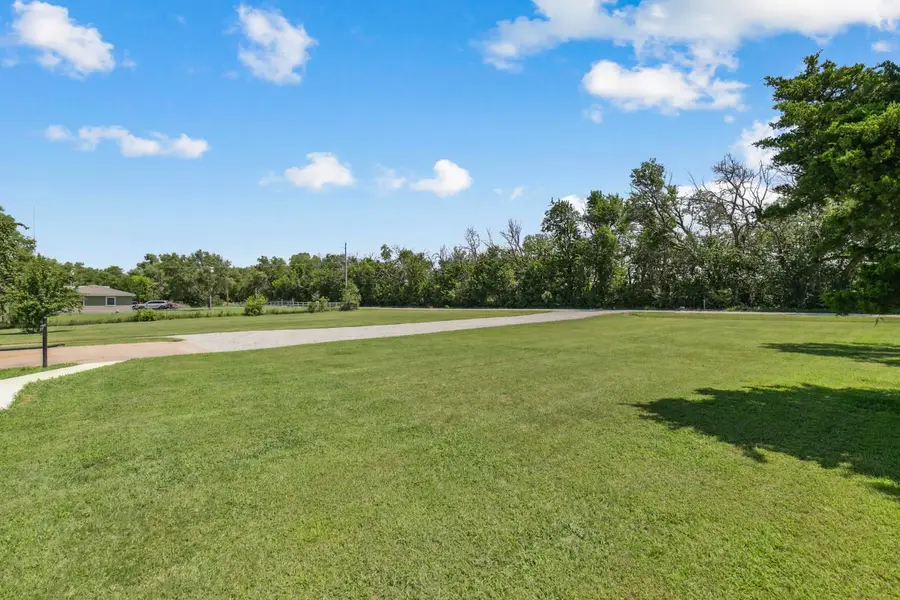
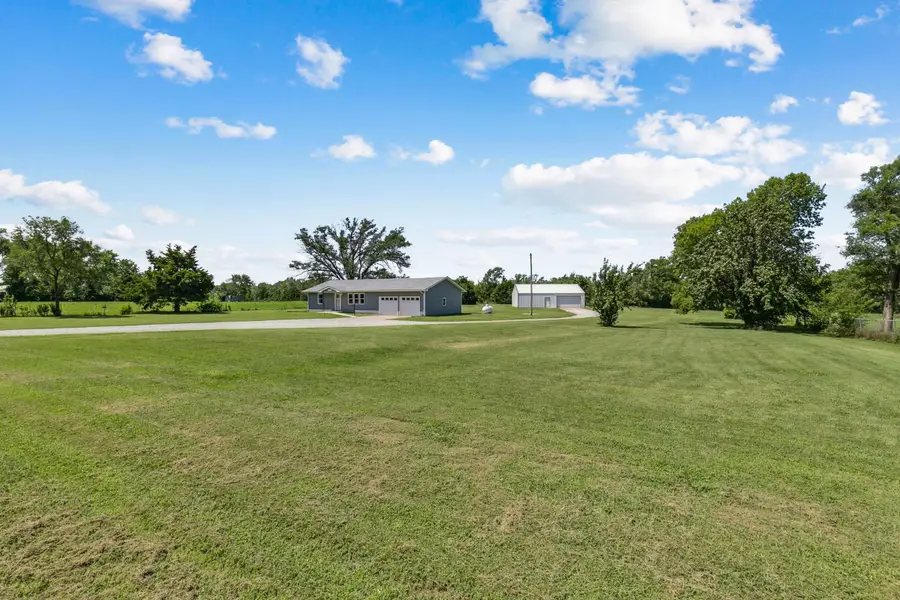
9717 SW Boyer Rd,Augusta, KS 67010
$259,000
- 2 Beds
- 1 Baths
- 980 sq. ft.
- Single family
- Pending
Listed by:robyn pearman
Office:asher house realty
MLS#:659279
Source:South Central Kansas MLS
Price summary
- Price:$259,000
- Price per sq. ft.:$264.29
About this home
Hello, country living! This thoughtfully renovated home on 1.7 peaceful acres is ready to welcome you with charm, comfort, and modern efficiency. What began as a tired old house has been lovingly transformed into a warm, inviting home full of intentional upgrades - inside and out. As you arrive, you'll notice the new driveway and upgraded 200-amp electrical service, complete with CFCI and AFCI breakers, as well as a new overhead power line. The roof and gutters are just five years old, and the home's exterior is wrapped in Zip Sheathing with liquid flashing, all of which is hidden beneath beautiful, low-maintenance Dutch Lap vinyl siding - designed to keep out drafts, water, and pests. All doors and windows have been replaced with insulated, double-hung vinyl models that tilt in for easy cleaning. Step into the attached two-car garage, and you'll find two new insulated doors with windows, as well as a leveled, mud-jacked floor. A new sidewalk leads you to the front door, where inside, the story continues. The main living areas feature waterproof laminate flooring, while the original hardwoods in the bedrooms have been beautifully refinished. The updated kitchen is a standout, featuring over 15 feet of butcher-block-look countertops, 29 soft-close cabinets and drawers, pull-out shelving, a recycling drawer, and modern recessed and under-cabinet lighting. All new GE appliances are included, featuring a propane range (with a 240V hookup available if needed). The craftsman-meets-country style is carried throughout the home, featuring clean lines and thoughtful touches. The bathroom is completely new, featuring a tiled floor, full-height tub surround, a furniture-style vanity, and an upgraded exhaust fan. Soundproof Rockwool Safe and Sound insulation has been added to interior walls for a quieter, more restful space. All interior doors are new craftsman-style, and the hallway features a wirelessly connected smoke alarm system for added safety and peace of mind. Beyond the visible, major behind-the-scenes upgrades set this home apart. The attic was stripped, air-sealed, fitted with soffit baffles, and filled with R-45 blown-in insulation. The HVAC return and bathroom fan ducts were foam-insulated. The HVAC system is only three years old, and the ducts have been professionally cleaned since the renovation. The water system features rural water, new PEX supply lines, a 40-gallon electric water heater, insulated hot water lines, and a well that remains operational, ideal for watering gardens in the large backyard. Out back, a highlight of the property awaits: the 30x40 workshop, featuring an 8x16 garage door, propane radiant floor heat, and its 200-amp, 240V, 3-phase electrical service, ready for machining, woodworking, or mechanical work. No cold toes in winter here! This home offers a rare combination of country serenity, modern efficiency, and quality craftsmanship, surrounded by wildlife such as deer, turkey, and eagles. It's a perfect fit for those seeking a move-in-ready rural escape with all the hard work already done. Step out onto the back patio, take in the quiet, and imagine life away from the city's noise. This home is more than renovated - it's reimagined. See the transformation for yourself. Proudly presented by Robyn Pearman of Asher House Realty.
Contact an agent
Home facts
- Year built:1967
- Listing Id #:659279
- Added:18 day(s) ago
- Updated:August 15, 2025 at 07:37 AM
Rooms and interior
- Bedrooms:2
- Total bathrooms:1
- Full bathrooms:1
- Living area:980 sq. ft.
Heating and cooling
- Cooling:Central Air, Electric
- Heating:Forced Air, Propane Rented
Structure and exterior
- Roof:Composition
- Year built:1967
- Building area:980 sq. ft.
- Lot area:1.7 Acres
Schools
- High school:Bluestem
- Middle school:Bluestem
- Elementary school:Bluestem
Utilities
- Water:Rural Water
Finances and disclosures
- Price:$259,000
- Price per sq. ft.:$264.29
- Tax amount:$2,484 (2024)
New listings near 9717 SW Boyer Rd
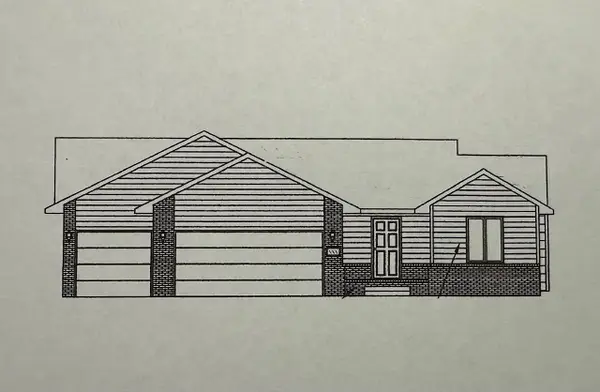 $290,015Pending3 beds 2 baths2,153 sq. ft.
$290,015Pending3 beds 2 baths2,153 sq. ft.2809 N Rutland Ln, Augusta, KS 67010
REECE NICHOLS SOUTH CENTRAL KANSAS- New
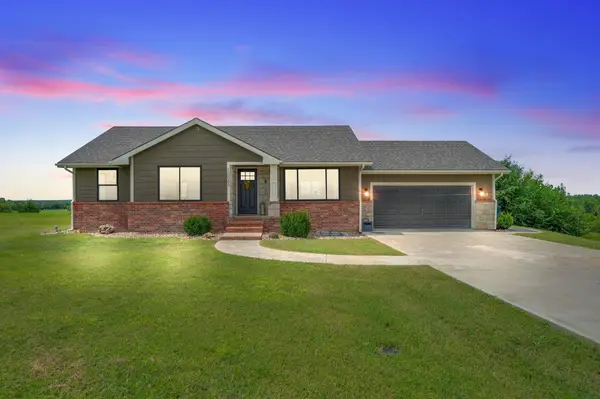 $575,000Active5 beds 3 baths2,576 sq. ft.
$575,000Active5 beds 3 baths2,576 sq. ft.15085 SW Ohio, Augusta, KS 67010
BRICKTOWN ICT REALTY - New
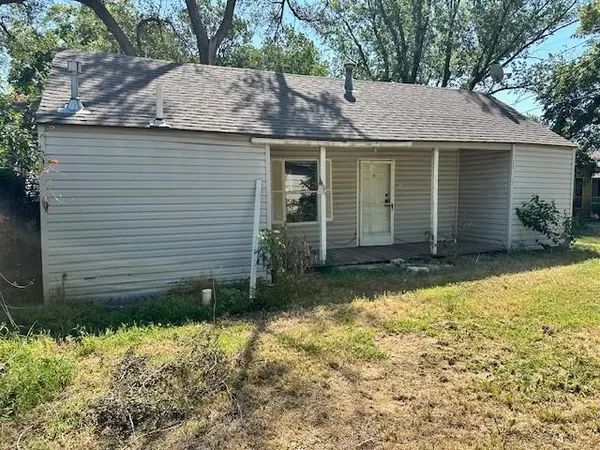 $39,900Active1 beds 1 baths527 sq. ft.
$39,900Active1 beds 1 baths527 sq. ft.221 E Broadway Ave, Augusta, KS 67010
DREILING REALTY & AUCTION, LLC - New
 $135,000Active4 beds 2 baths2,250 sq. ft.
$135,000Active4 beds 2 baths2,250 sq. ft.14 Woodland Dr, Augusta, KS 67010
KELLER WILLIAMS SIGNATURE PARTNERS, LLC - New
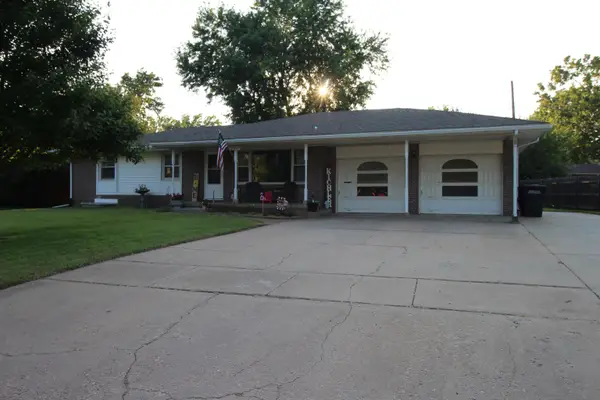 $232,000Active4 beds 3 baths1,578 sq. ft.
$232,000Active4 beds 3 baths1,578 sq. ft.2331 Leigh St, Augusta, KS 67010
BERKSHIRE HATHAWAY PENFED REALTY 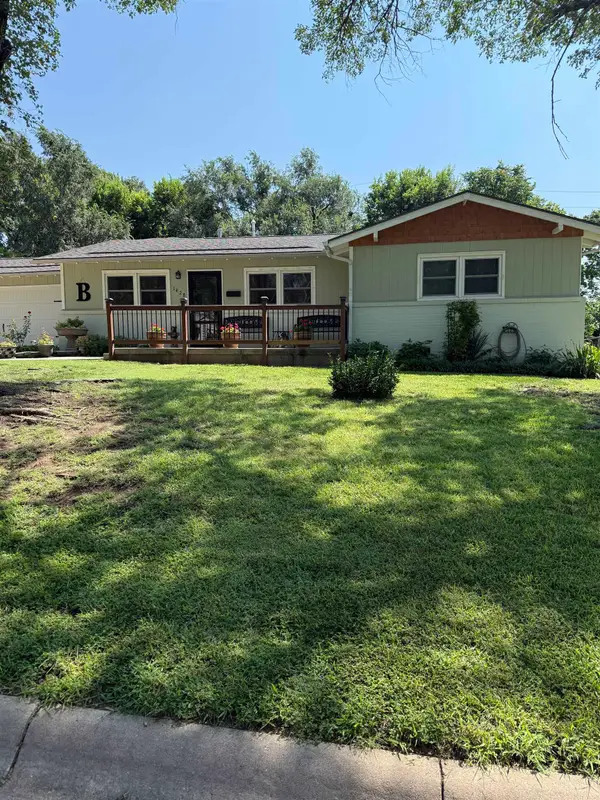 $195,000Pending3 beds 2 baths1,777 sq. ft.
$195,000Pending3 beds 2 baths1,777 sq. ft.1428 N Golf, Augusta, KS 67010
B REALTY, LLC- New
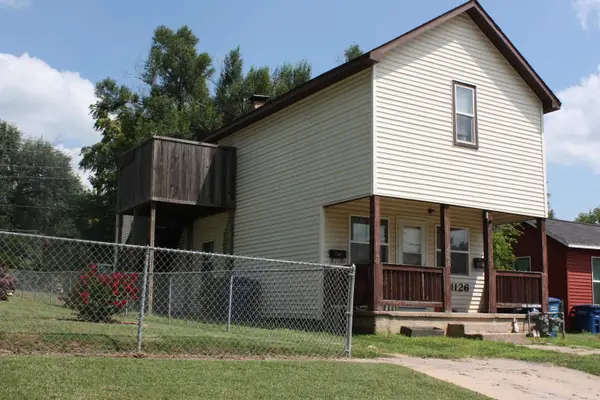 $110,000Active-- beds -- baths1,910 sq. ft.
$110,000Active-- beds -- baths1,910 sq. ft.1126 N Dearborn, Augusta, KS 67010
RE/MAX PREMIER - Open Sun, 2 to 4pm
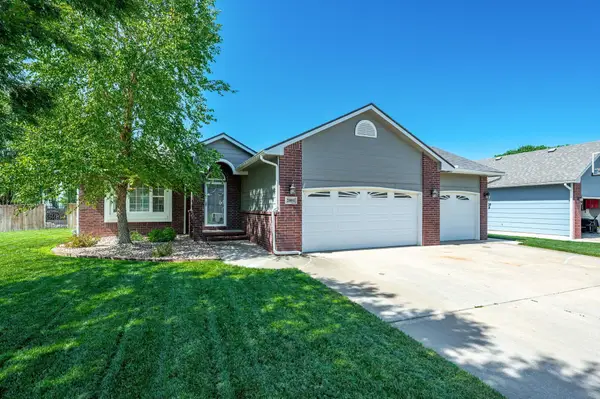 $289,900Active5 beds 3 baths2,359 sq. ft.
$289,900Active5 beds 3 baths2,359 sq. ft.2801 N Danbury Rd, Augusta, KS 67010
COLDWELL BANKER PLAZA REAL ESTATE  $159,900Pending2 beds 1 baths1,330 sq. ft.
$159,900Pending2 beds 1 baths1,330 sq. ft.2001 Dearborn St, Augusta, KS 67010
BRAUNGARDT REAL ESTATE SERVICES, LLC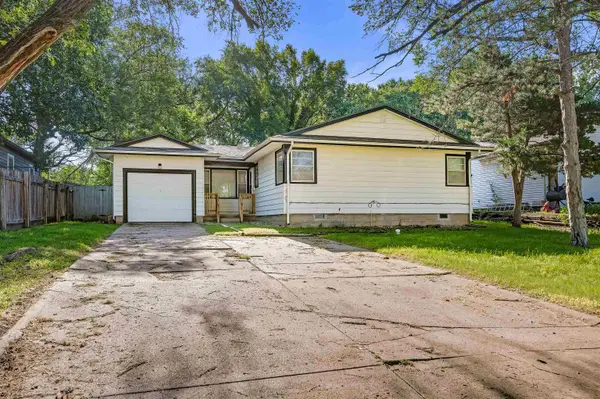 $145,000Active3 beds 1 baths1,328 sq. ft.
$145,000Active3 beds 1 baths1,328 sq. ft.1214 Helen St, Augusta, KS 67010
KELLER WILLIAMS HOMETOWN PARTNERS
