315 E High Street, Baldwin City, KS 66006
Local realty services provided by:Better Homes and Gardens Real Estate Kansas City Homes
315 E High Street,Baldwin City, KS 66006
$579,900
- 3 Beds
- 4 Baths
- 3,768 sq. ft.
- Single family
- Active
Listed by:teri ediger
Office:reecenichols preferred realty
MLS#:2566651
Source:MOKS_HL
Price summary
- Price:$579,900
- Price per sq. ft.:$153.9
About this home
Welcome home to this custom built, ranch style property with main-level living located on 1.77 acres within Baldwin’s new Trail View Subdivision. Featuring 3 spacious bedrooms, 3.5 bathrooms, and plenty of room to expand!! The large family room, open to the kitchen, has beautiful built-ins, a wood burning stove fireplace, and access to the cozy screened-in porch with views of the City pond. There is plenty of dining room space along with a formal living room, perfect for entertaining and large gatherings. The kitchen features ample counter space and cabinetry, as well as an adorable breakfast nook or office space, with amazing natural light. The main level has 3 bedrooms each with beautiful hardwood flooring. The primary bedroom complete with an ensuite bathroom, has two separate vanities, a separate shower and soaking tub, and two large walk-in closets. The laundry room has additional storage space and is conveniently located off of the garage, along with a ½ bathroom and access to the backyard. The expansive basement is partially finished with an open area perfect for use as a rec or media room, as well as an area to create a 4th and 5th bedroom, along with plenty of room to expand in the spacious unfinished storage areas. The basement also has a separate 2nd entrance with a walk-up to the backyard, as well a huge concrete safe room. The acreage has large, mature trees, a beautiful flower garden, stunning sunrise and sunset views, and backs to neighboring green space and pond. Step onto the adorable front porch complete with porch swing perfect for relaxing after a long day. For those who love the peaceful acreage, while still being perfectly located within a short distance to quaint downtown Baldwin City and Baker University, this property has it all! Located within an easy commute to KC, Gardner, Lawrence, Ottawa, and surrounding.
Contact an agent
Home facts
- Year built:1997
- Listing ID #:2566651
- Added:5 day(s) ago
- Updated:August 28, 2025 at 08:42 PM
Rooms and interior
- Bedrooms:3
- Total bathrooms:4
- Full bathrooms:3
- Half bathrooms:1
- Living area:3,768 sq. ft.
Heating and cooling
- Cooling:Electric
- Heating:Forced Air Gas
Structure and exterior
- Roof:Composition
- Year built:1997
- Building area:3,768 sq. ft.
Utilities
- Water:City/Public
- Sewer:Public Sewer
Finances and disclosures
- Price:$579,900
- Price per sq. ft.:$153.9
New listings near 315 E High Street
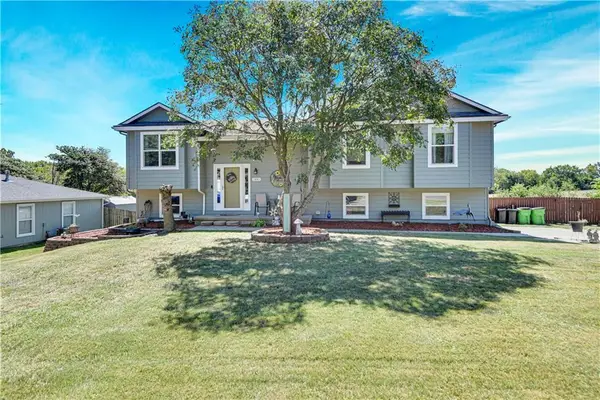 $349,000Pending3 beds 3 baths2,571 sq. ft.
$349,000Pending3 beds 3 baths2,571 sq. ft.1841 College Street, Baldwin City, KS 66006
MLS# 2571264Listed by: PLATINUM REALTY LLC- New
 $650,000Active3 beds 3 baths2,010 sq. ft.
$650,000Active3 beds 3 baths2,010 sq. ft.1633 N 600 Road, Baldwin City, KS 66006
MLS# 2571490Listed by: REECENICHOLS - LEAWOOD - New
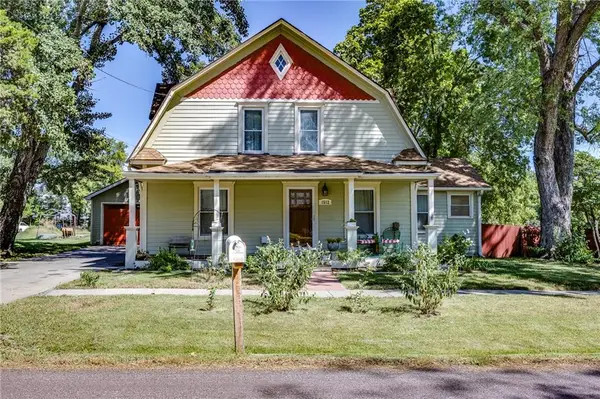 $319,900Active4 beds 2 baths1,740 sq. ft.
$319,900Active4 beds 2 baths1,740 sq. ft.1512 College Street, Baldwin City, KS 66006
MLS# 2571429Listed by: MCGREW REAL ESTATE INC - New
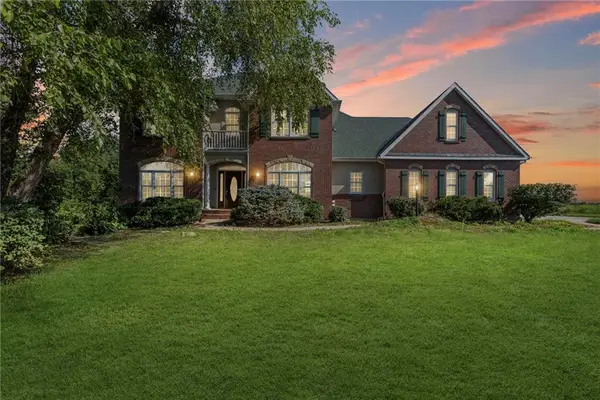 $1,900,000Active4 beds 5 baths6,072 sq. ft.
$1,900,000Active4 beds 5 baths6,072 sq. ft.1548 N 800th Road, Baldwin City, KS 66006
MLS# 2569945Listed by: EXP REALTY LLC - New
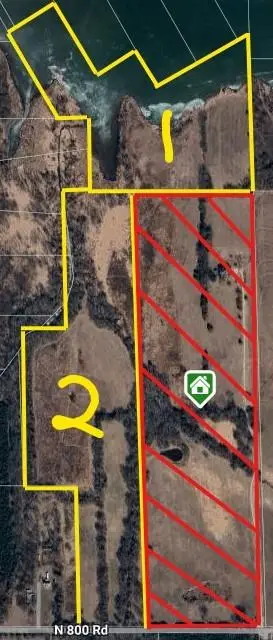 $599,000Active-- beds -- baths
$599,000Active-- beds -- bathsN 800th Road, Baldwin City, KS 66006
MLS# 2569950Listed by: EXP REALTY LLC - New
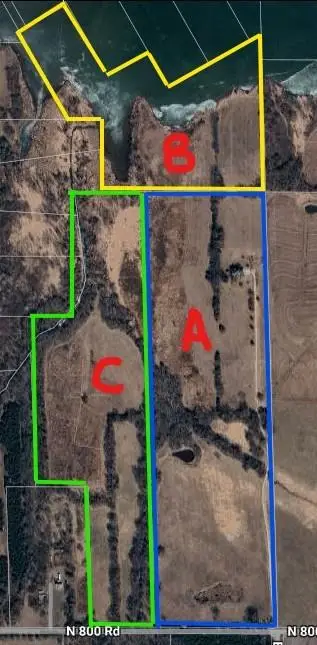 $599,000Active-- beds -- baths
$599,000Active-- beds -- bathsN 800 Road, Baldwin City, KS 66006
MLS# 2569955Listed by: EXP REALTY LLC - New
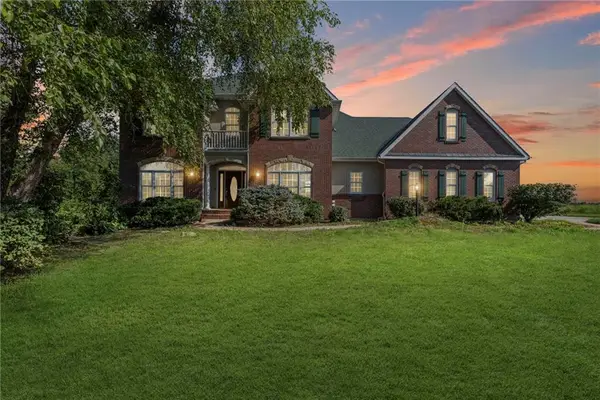 $1,300,000Active0 Acres
$1,300,000Active0 Acres1548 N 800 Road, Baldwin City, KS 66006
MLS# 2570714Listed by: EXP REALTY LLC 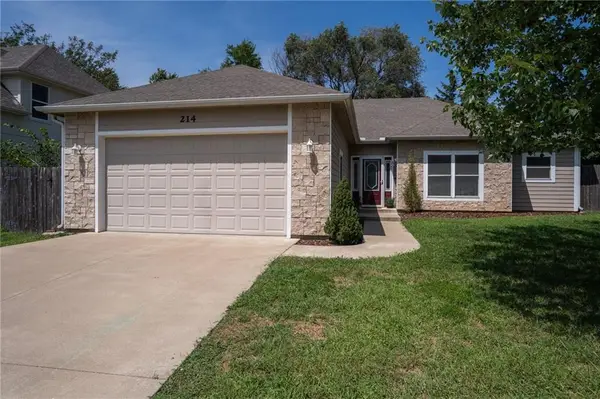 $315,000Pending3 beds 2 baths1,607 sq. ft.
$315,000Pending3 beds 2 baths1,607 sq. ft.214 Hillside Drive, Baldwin City, KS 66006
MLS# 2567902Listed by: RE/MAX STATE LINE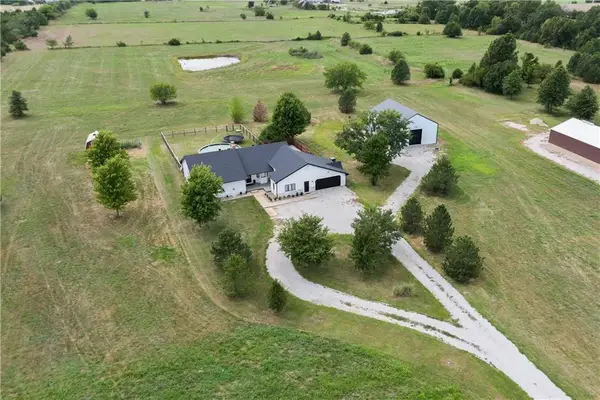 $650,000Active4 beds 4 baths4,716 sq. ft.
$650,000Active4 beds 4 baths4,716 sq. ft.4858 Old 59 Highway, Baldwin City, KS 66006
MLS# 2569643Listed by: KELLER WILLIAMS REALTY PARTNERS INC.
