315 E High Street, Baldwin City, KS 66006
Local realty services provided by:Better Homes and Gardens Real Estate Kansas City Homes
315 E High Street,Baldwin City, KS 66006
- 3 Beds
- 4 Baths
- - sq. ft.
- Single family
- Sold
Listed by: teri ediger
Office: reecenichols preferred realty
MLS#:2579778
Source:MOKS_HL
Sorry, we are unable to map this address
Price summary
- Price:
About this home
Custom built, ranch style property with main-level living located on 1.77ac in Baldwin’s new Trail View Subdivision. Featuring 3bdrm, 3.5bath, with plenty of space to add 2+ more bedrooms & additional living space in the basement!! Highlights include: flawless hardwood flooring, wood burning stove, screened-in patio, spacious bedrooms, beautiful views/natural light, plus so much room to expand! Large family room, open to the kitchen, has beautiful built-ins, wood burning stove fireplace, & access to the cozy screened-in porch with views of the Trail View pond. The kitchen features ample counter space & cabinetry, as well as an adorable breakfast nook or office space, with amazing natural light. A 2nd dining area is located off the kitchen, perfect for entertaining & large gatherings. The main level has 3bdrms each with beautiful hardwood flooring. The primary bdrm complete with an ensuite bathroom, has 2 separate vanities, a separate shower & soaking tub, and 2 large walk-in closets. The laundry room has additional storage space & is conveniently located off of the garage, along with a ½ bathroom & access to the backyard. The expansive basement is partially finished with an open area perfect for use as a rec or media room, as well as an area to create a 4th or 5th bdrm, along with plenty of room to expand in the spacious unfinished storage areas. The basement also has a separate 2nd entrance with a walk-up to the backyard, as well a huge concrete safe room. The acreage has large, mature trees, a beautiful flower garden, stunning sunrise & sunset views, & backs to neighboring green space & pond. Step onto the adorable front porch complete with porch swing perfect for relaxing after a long day. For those who love the peaceful acreage, while still being perfectly located within walking distance to quaint downtown Baldwin City & Baker University, this property has it all! Located within an easy commute to KC, Gardner, Lawrence, Ottawa, & surrounding. Motivated seller.
Contact an agent
Home facts
- Year built:1997
- Listing ID #:2579778
- Added:47 day(s) ago
- Updated:November 25, 2025 at 05:33 PM
Rooms and interior
- Bedrooms:3
- Total bathrooms:4
- Full bathrooms:3
- Half bathrooms:1
Heating and cooling
- Cooling:Electric
- Heating:Forced Air Gas
Structure and exterior
- Roof:Composition
- Year built:1997
Utilities
- Water:City/Public
- Sewer:Public Sewer
Finances and disclosures
- Price:
New listings near 315 E High Street
- New
 $275,000Active0 Acres
$275,000Active0 Acres1587 N 450th Road, Baldwin City, KS 66006
MLS# 2588962Listed by: KW DIAMOND PARTNERS - New
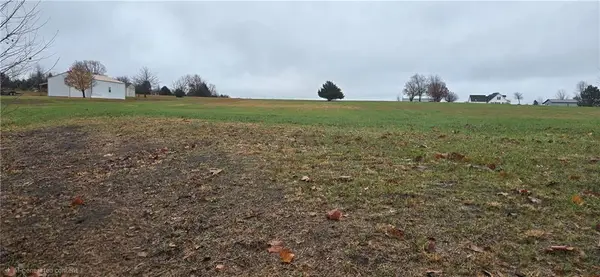 $85,000Active0 Acres
$85,000Active0 Acres4835 Eisenhower Road, Baldwin City, KS 66006
MLS# 2588727Listed by: RE/MAX INNOVATIONS - New
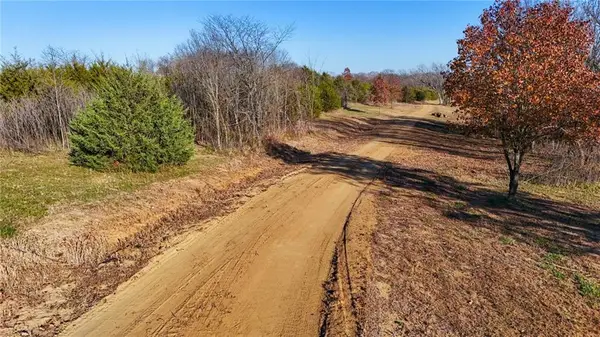 $349,000Active0 Acres
$349,000Active0 Acres10 Acres E 1700 Road, Baldwin City, KS 66006
MLS# 2588831Listed by: FLORY & ASSOC-REALTY & AUCTION 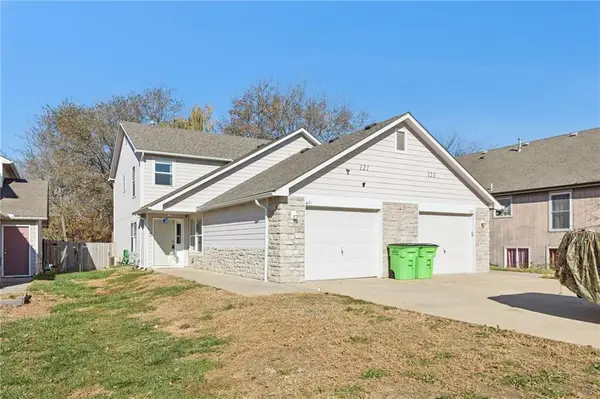 $208,000Pending3 beds 2 baths1,572 sq. ft.
$208,000Pending3 beds 2 baths1,572 sq. ft.121 Silver Leaf Lane, Baldwin City, KS 66006
MLS# 2587569Listed by: UNITED REAL ESTATE KANSAS CITY- New
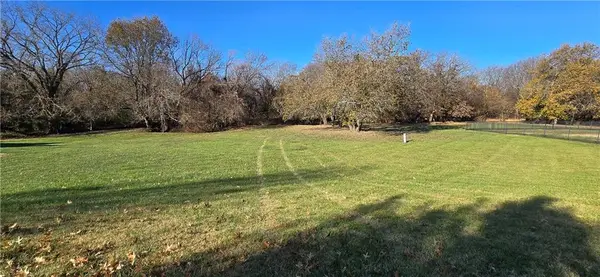 $54,000Active0 Acres
$54,000Active0 Acres701 6th Street, Baldwin City, KS 66006
MLS# 2588205Listed by: PLATINUM REALTY LLC  $584,900Pending3 beds 3 baths2,208 sq. ft.
$584,900Pending3 beds 3 baths2,208 sq. ft.1210 Signal Lake Court, Baldwin City, KS 66006
MLS# 2587189Listed by: REECENICHOLS PREFERRED REALTY $314,500Pending3 beds 2 baths1,798 sq. ft.
$314,500Pending3 beds 2 baths1,798 sq. ft.821 Monroe Street, Baldwin City, KS 66006
MLS# 2586889Listed by: MCGREW REAL ESTATE INC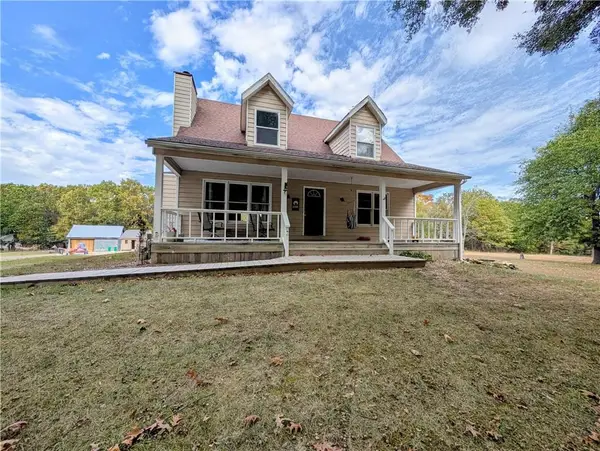 $450,000Pending5 beds 2 baths2,040 sq. ft.
$450,000Pending5 beds 2 baths2,040 sq. ft.1140 N 100th Road, Baldwin City, KS 66006
MLS# 2581719Listed by: WORTH CLARK REALTY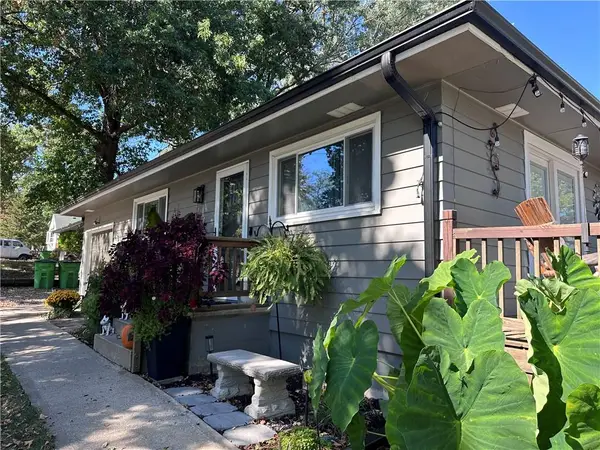 $290,000Pending3 beds 3 baths2,100 sq. ft.
$290,000Pending3 beds 3 baths2,100 sq. ft.702 Newton Street, Baldwin City, KS 66006
MLS# 2582355Listed by: HOMESMART LEGACY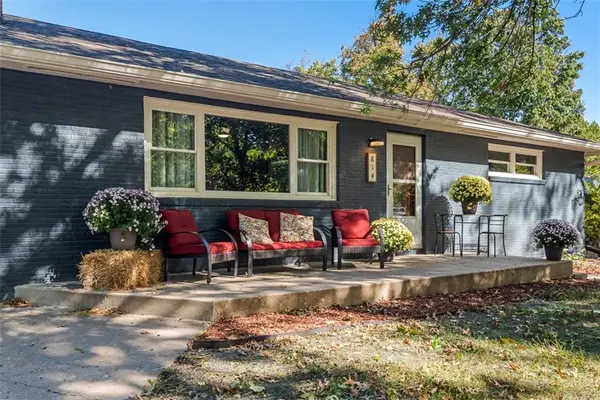 $275,000Pending3 beds 1 baths1,840 sq. ft.
$275,000Pending3 beds 1 baths1,840 sq. ft.814 Indiana Street, Baldwin City, KS 66006
MLS# 2581742Listed by: REALTY EXECUTIVES
