915 Eagle Ridge Drive, Baldwin City, KS 66006
Local realty services provided by:Better Homes and Gardens Real Estate Kansas City Homes
915 Eagle Ridge Drive,Baldwin City, KS 66006
$365,000
- 4 Beds
- 2 Baths
- 2,015 sq. ft.
- Townhouse
- Active
Listed by: robyn elder
Office: stephens real estate
MLS#:2579420
Source:MOKS_HL
Price summary
- Price:$365,000
- Price per sq. ft.:$181.14
About this home
BUYER PERKS-Tax rebate for five years and seller will pay closing costs!!The kitchen in this new construction townhome is stylish but designed for real-life living, with quartz countertops, a gas range, soft close cabinets and drawers, and a large pantry to keep everything organized. Storage is easy to find throughout the home. The main level primary bedroom has double closets for plenty of storage. The main level bathroom has a spacious, beautiful onyx shower. Downstairs, the walkout basement features three additional bedrooms and a full bath. One of the bedrooms opens directly to a patio, providing a private outdoor retreat. The basement also includes a spacious laundry area and extra living space that can serve as a family room, playroom, or hobby area.Durable LVP flooring flows through the main living areas, offering a modern look. The neighborhood is located just north of town, providing a quieter setting while keeping Highway 56, Gardner, and Lawrence within easy reach. Homeowners can take advantage of a 5-year tax rebate by submitting proof of tax payment with the city each year.
Contact an agent
Home facts
- Year built:2025
- Listing ID #:2579420
- Added:49 day(s) ago
- Updated:November 25, 2025 at 03:40 AM
Rooms and interior
- Bedrooms:4
- Total bathrooms:2
- Full bathrooms:2
- Living area:2,015 sq. ft.
Heating and cooling
- Cooling:Electric
- Heating:Forced Air Gas
Structure and exterior
- Roof:Composition
- Year built:2025
- Building area:2,015 sq. ft.
Utilities
- Water:City/Public
- Sewer:Public Sewer
Finances and disclosures
- Price:$365,000
- Price per sq. ft.:$181.14
New listings near 915 Eagle Ridge Drive
- New
 $275,000Active0 Acres
$275,000Active0 Acres1587 N 450th Road, Baldwin City, KS 66006
MLS# 2588962Listed by: KW DIAMOND PARTNERS - New
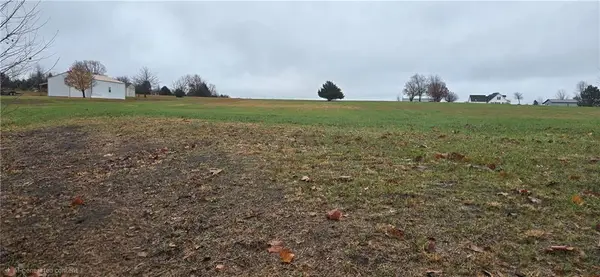 $85,000Active0 Acres
$85,000Active0 Acres4835 Eisenhower Road, Baldwin City, KS 66006
MLS# 2588727Listed by: RE/MAX INNOVATIONS - New
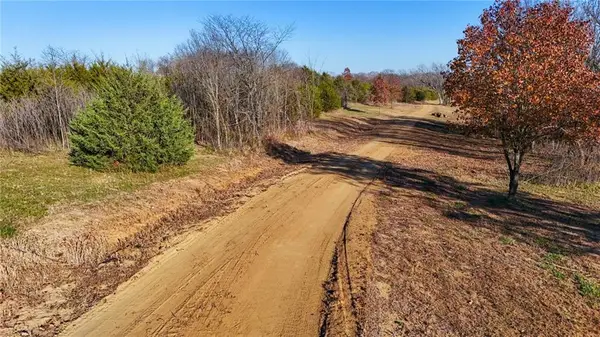 $349,000Active0 Acres
$349,000Active0 Acres10 Acres E 1700 Road, Baldwin City, KS 66006
MLS# 2588831Listed by: FLORY & ASSOC-REALTY & AUCTION 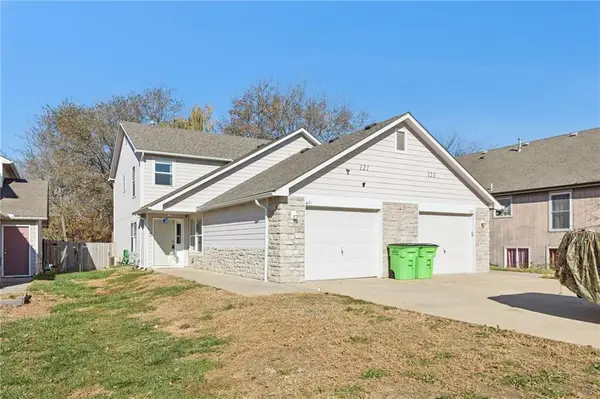 $208,000Pending3 beds 2 baths1,572 sq. ft.
$208,000Pending3 beds 2 baths1,572 sq. ft.121 Silver Leaf Lane, Baldwin City, KS 66006
MLS# 2587569Listed by: UNITED REAL ESTATE KANSAS CITY- New
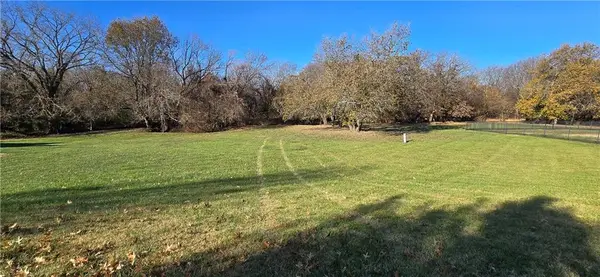 $54,000Active0 Acres
$54,000Active0 Acres701 6th Street, Baldwin City, KS 66006
MLS# 2588205Listed by: PLATINUM REALTY LLC  $584,900Pending3 beds 3 baths2,208 sq. ft.
$584,900Pending3 beds 3 baths2,208 sq. ft.1210 Signal Lake Court, Baldwin City, KS 66006
MLS# 2587189Listed by: REECENICHOLS PREFERRED REALTY $314,500Pending3 beds 2 baths1,798 sq. ft.
$314,500Pending3 beds 2 baths1,798 sq. ft.821 Monroe Street, Baldwin City, KS 66006
MLS# 2586889Listed by: MCGREW REAL ESTATE INC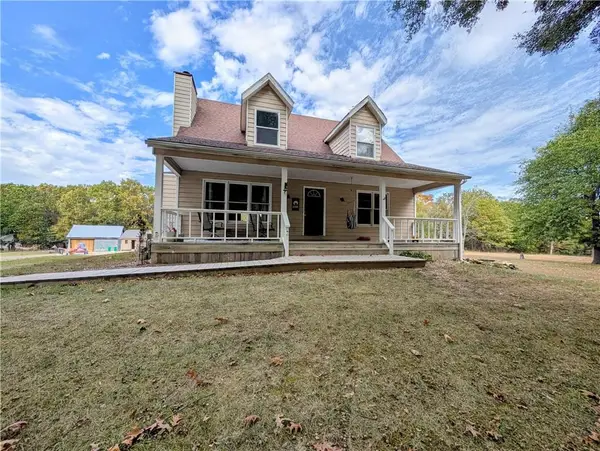 $450,000Pending5 beds 2 baths2,040 sq. ft.
$450,000Pending5 beds 2 baths2,040 sq. ft.1140 N 100th Road, Baldwin City, KS 66006
MLS# 2581719Listed by: WORTH CLARK REALTY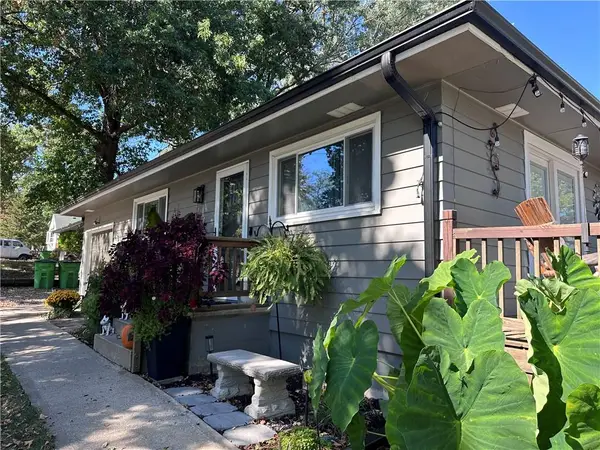 $290,000Pending3 beds 3 baths2,100 sq. ft.
$290,000Pending3 beds 3 baths2,100 sq. ft.702 Newton Street, Baldwin City, KS 66006
MLS# 2582355Listed by: HOMESMART LEGACY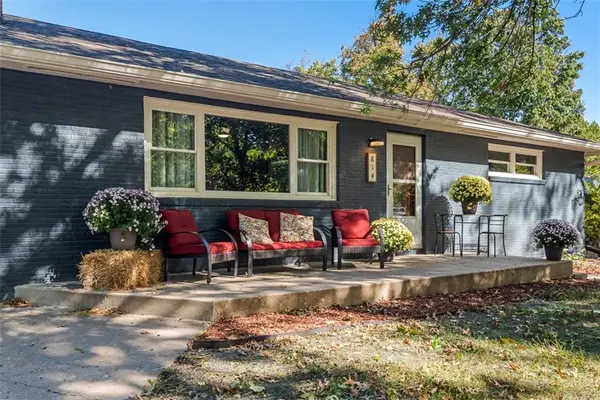 $275,000Pending3 beds 1 baths1,840 sq. ft.
$275,000Pending3 beds 1 baths1,840 sq. ft.814 Indiana Street, Baldwin City, KS 66006
MLS# 2581742Listed by: REALTY EXECUTIVES
