8526 SE 70th Terrace, Baxter Springs, KS 66713
Local realty services provided by:Better Homes and Gardens Real Estate Kansas City Homes
8526 SE 70th Terrace,Baxter Springs, KS 66713
$295,000
- 3 Beds
- 2 Baths
- 2,059 sq. ft.
- Single family
- Active
Listed by: jonathan leach
Office: keller williams realty elevate
MLS#:2571143
Source:Bay East, CCAR, bridgeMLS
Price summary
- Price:$295,000
- Price per sq. ft.:$143.27
About this home
Discover the potential in this rustic country home, set on nearly 2 acres just outside of Baxter Springs. Offering 3 bedrooms, 3 bathrooms, and a 2-car attached garage, this home has been lovingly owned by the same family since 1978 and is ready for its next chapter. The property's crown jewel is the impressive 38x80 detached workshop—complete with multiple overhead doors—perfect for hobbies, storage, or running a business from home. Inside, you'll find central heat and air plus a solid layout with space to make it your own. While the home does need updating, it provides a great opportunity to customize and create value with your personal touch. Major improvements have already been started, including a newer roof (replaced just 2 years ago).Located in the highly sought-after Riverton School District, this property combines the charm of country living with the benefit of a smaller, K-12 school system known for its strong community and academic reputation. Bring your vision and transform this property into the home you've been waiting for!
Contact an agent
Home facts
- Year built:1978
- Listing ID #:2571143
- Added:170 day(s) ago
- Updated:February 12, 2026 at 09:33 PM
Rooms and interior
- Bedrooms:3
- Total bathrooms:2
- Full bathrooms:2
- Living area:2,059 sq. ft.
Heating and cooling
- Cooling:Electric
- Heating:Natural Gas
Structure and exterior
- Year built:1978
- Building area:2,059 sq. ft.
Utilities
- Water:Rural
- Sewer:Septic Tank
Finances and disclosures
- Price:$295,000
- Price per sq. ft.:$143.27
New listings near 8526 SE 70th Terrace
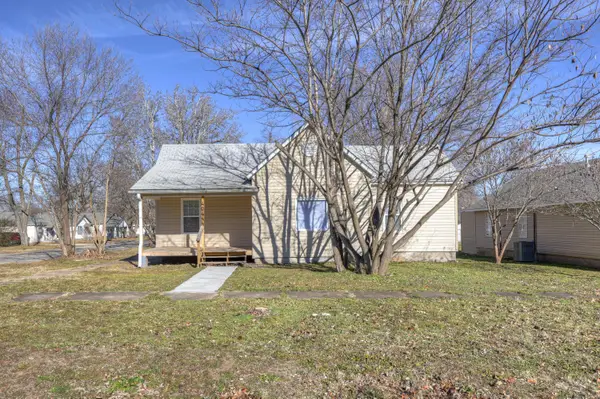 $129,000Active2 beds 1 baths1,070 sq. ft.
$129,000Active2 beds 1 baths1,070 sq. ft.404 E 18th Street, Baxter Springs, KS 66713
MLS# 60313678Listed by: PRO 100 INC., REALTORS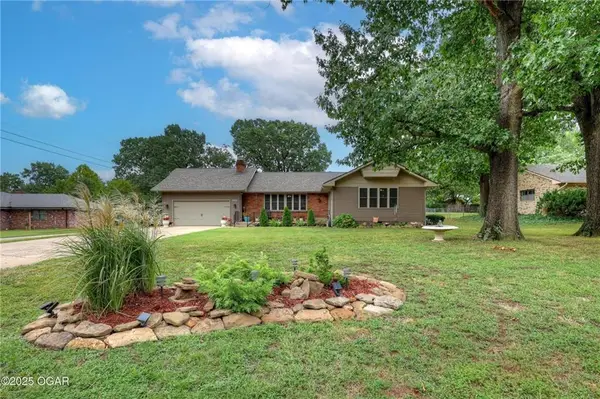 $271,500Active4 beds 2 baths2,014 sq. ft.
$271,500Active4 beds 2 baths2,014 sq. ft.3050 Gaineswood Avenue, Baxter Springs, KS 66713
MLS# 2596024Listed by: SALLY DAVIS REAL ESTATE LLC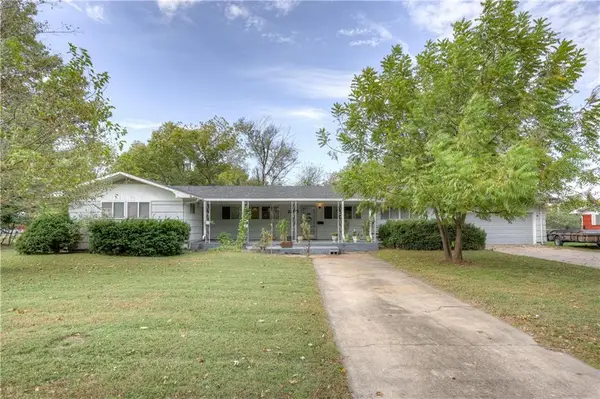 $183,999Active4 beds 3 baths2,376 sq. ft.
$183,999Active4 beds 3 baths2,376 sq. ft.2205 Lincoln Avenue, Baxter Springs, KS 66713
MLS# 2595277Listed by: SALLY DAVIS REAL ESTATE LLC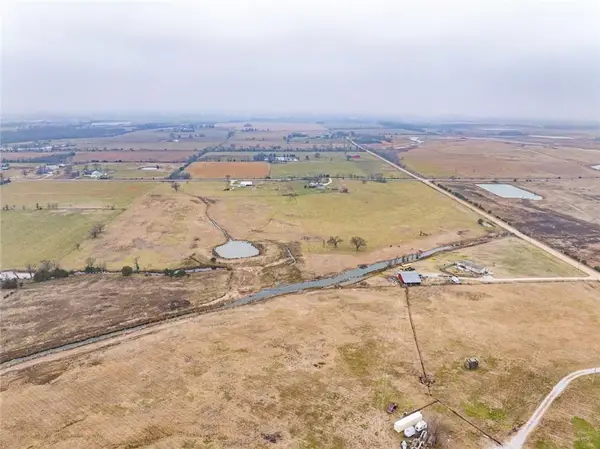 $189,500Active0 Acres
$189,500Active0 Acres1308 W 19th Street, Baxter Springs, KS 66713
MLS# 2592328Listed by: REALPRO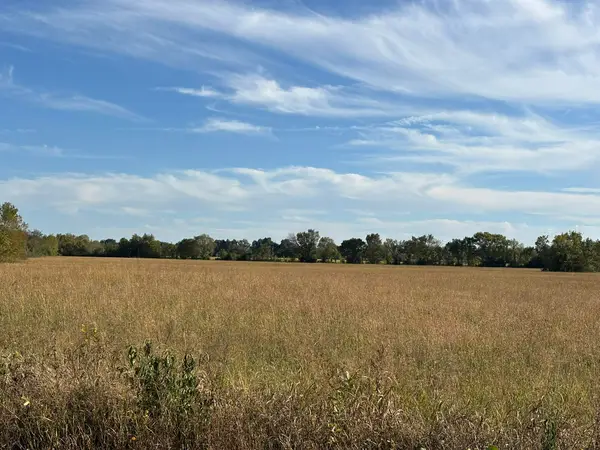 $560,700Active74.76 Acres
$560,700Active74.76 Acres000 SE Black Jack Road, Baxter Springs, KS 66713
MLS# 60307975Listed by: PRO 100 INC., REALTORS $344,900Active3 beds 3 baths3,329 sq. ft.
$344,900Active3 beds 3 baths3,329 sq. ft.1010 E 34th Street, Baxter Springs, KS 66713
MLS# 2579740Listed by: THE ESSENTIAL REAL ESTATE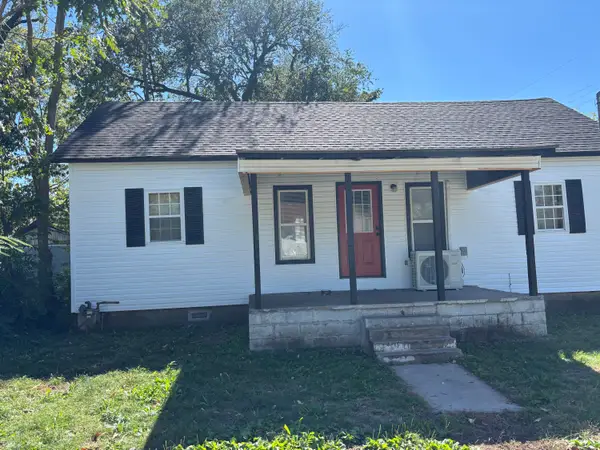 $94,900Pending2 beds 1 baths800 sq. ft.
$94,900Pending2 beds 1 baths800 sq. ft.421 W 6th Street, Baxter Springs, KS 66713
MLS# 60306491Listed by: FATHOM REALTY MO LLC $75,000Pending0 Acres
$75,000Pending0 Acres00000 W 19th Street, Baxter Springs, KS 66713
MLS# 2579170Listed by: KELLER WILLIAMS REALTY ELEVATE $395,000Active3 beds 3 baths1,958 sq. ft.
$395,000Active3 beds 3 baths1,958 sq. ft.4660 Black Jack Road, Baxter Springs, KS 66713
MLS# 2578229Listed by: JONES HERITAGE, REALTORS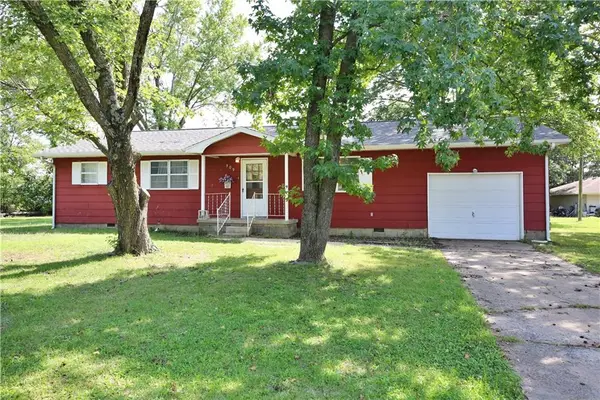 $128,350Active3 beds 2 baths1,270 sq. ft.
$128,350Active3 beds 2 baths1,270 sq. ft.309 W 25th Street, Baxter Springs, KS 66713
MLS# 2574425Listed by: JIM BISHOP & ASSOCIATES

