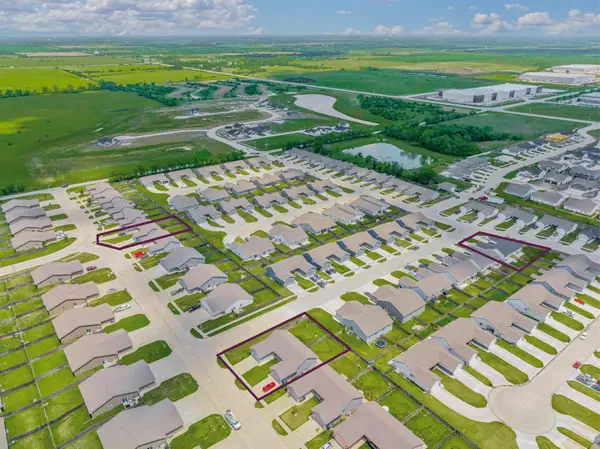3930 N Oliver St., Bel Aire, KS 67220
Local realty services provided by:Better Homes and Gardens Real Estate Wostal Realty
Listed by: kyle pepper
Office: at home wichita real estate
MLS#:660665
Source:South Central Kansas MLS
Price summary
- Price:$319,900
- Price per sq. ft.:$113.2
About this home
Set on a full acre that faces west to capture breathtaking Kansas sunsets, this remodeled airport bungalow blends charm, modern updates, and incredible amenities you won’t find anywhere else. Inside, you’ll find 4 spacious bedrooms and 2 updated bathrooms, along with a recently remodeled kitchen designed for both everyday living and entertaining. The home also includes a full basement, perfect for extra living space, storage, or a home gym. A new roof (2023) provides peace of mind. Step outside to enjoy the private in-ground pool with a brand-new liner, ideal for summer relaxation and gatherings. Car enthusiasts and hobbyists will appreciate the 6-car garage with additional rear storage that opens to the back half of the property. There’s also RV parking and EV charging to accommodate every lifestyle. What truly sets this home apart is its fully paid-off solar system with backup battery, providing virtually no electric costs and ensuring your power stays on even during outages. With its unique blend of sustainability, space, and luxury, this property is truly one of a kind in Wichita.
Contact an agent
Home facts
- Year built:1945
- Listing ID #:660665
- Added:82 day(s) ago
- Updated:November 13, 2025 at 09:37 AM
Rooms and interior
- Bedrooms:3
- Total bathrooms:2
- Full bathrooms:2
- Living area:2,826 sq. ft.
Heating and cooling
- Cooling:Central Air, Electric
- Heating:Forced Air, Natural Gas, Solar
Structure and exterior
- Roof:Composition
- Year built:1945
- Building area:2,826 sq. ft.
- Lot area:1 Acres
Schools
- High school:Heights
- Middle school:Stucky
- Elementary school:Jackson
Utilities
- Sewer:Sewer Available
Finances and disclosures
- Price:$319,900
- Price per sq. ft.:$113.2
- Tax amount:$3,377 (2024)
New listings near 3930 N Oliver St.
- New
 $235,000Active4 beds 3 baths2,806 sq. ft.
$235,000Active4 beds 3 baths2,806 sq. ft.9281 N Fox Pointe, Bel Aire, KS 67226
HIGH POINT REALTY, LLC - New
 $242,500Active4 beds 3 baths2,324 sq. ft.
$242,500Active4 beds 3 baths2,324 sq. ft.9199 E Chris St, Bel Aire, KS 67226
HIGH POINT REALTY, LLC - New
 $189,500Active3 beds 2 baths1,195 sq. ft.
$189,500Active3 beds 2 baths1,195 sq. ft.9167 E Chris St, Bel Aire, KS 67226
HIGH POINT REALTY, LLC - Open Sat, 2 to 4pmNew
 $235,000Active4 beds 2 baths1,606 sq. ft.
$235,000Active4 beds 2 baths1,606 sq. ft.3958 N Edgemoor St, Bel Aire, KS 67220
KELLER WILLIAMS SIGNATURE PARTNERS, LLC - New
 $350,000Active2 beds 2 baths1,408 sq. ft.
$350,000Active2 beds 2 baths1,408 sq. ft.4965 N Indian Oak St, Bel Aire, KS 67226
REECE NICHOLS SOUTH CENTRAL KANSAS - New
 $254,000Active3 beds 2 baths2,108 sq. ft.
$254,000Active3 beds 2 baths2,108 sq. ft.5123 N Hampton, Bel Aire, KS 67226
RE/MAX PREMIER - New
 $239,000Active3 beds 3 baths1,512 sq. ft.
$239,000Active3 beds 3 baths1,512 sq. ft.9149 Chris Ct, Bel Aire, KS 67226
HIGH POINT REALTY, LLC  $850,000Pending-- beds -- baths11,776 sq. ft.
$850,000Pending-- beds -- baths11,776 sq. ft.5286-5288 E Cypress St, Bel Aire, KS 67226
BERKSHIRE HATHAWAY PENFED REALTY- New
 $205,000Active3 beds 2 baths1,336 sq. ft.
$205,000Active3 beds 2 baths1,336 sq. ft.9163 E Chris, Bel Aire, KS 67226
HIGH POINT REALTY, LLC - New
 $365,000Active3 beds 2 baths1,542 sq. ft.
$365,000Active3 beds 2 baths1,542 sq. ft.5242 N Colonial Ave, Bel Aire, KS 67226
HIGH POINT REALTY, LLC
