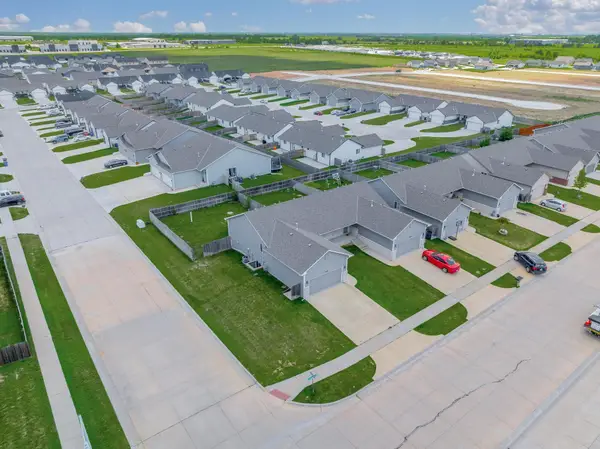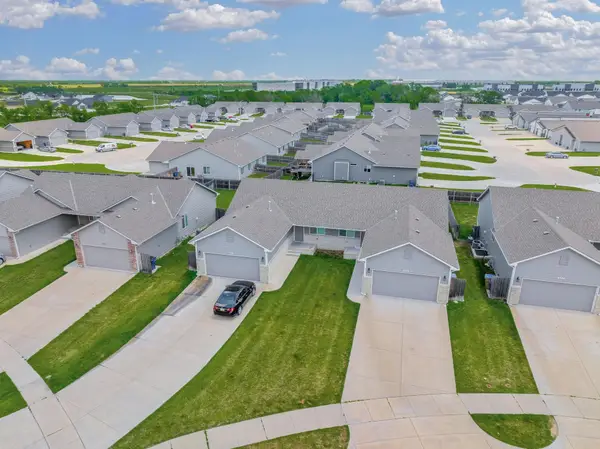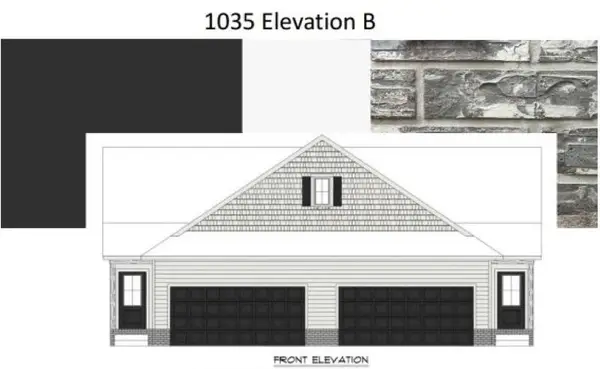4686 N Elk Creek Dr, Bel Aire, KS 67226
Local realty services provided by:Better Homes and Gardens Real Estate Wostal Realty
4686 N Elk Creek Dr,Bel Aire, KS 67226
$479,900
- 3 Beds
- 3 Baths
- 1,922 sq. ft.
- Single family
- Active
Listed by: sarah nold
Office: keller williams hometown partners
MLS#:664933
Source:South Central Kansas MLS
Price summary
- Price:$479,900
- Price per sq. ft.:$249.69
About this home
Stunning Custom Home on Private 0.33-Acre Lot – Better Than New! Welcome to 4686 N Elk Creek, a beautifully designed 1,922 sq ft home built in 2021 and loaded with upgrades. Sitting on a generous, tree-lined lot that offers true privacy, this property delivers modern style, thoughtful functionality, and the convenience of low-maintenance living with HOA-provided lawn care- including seasonal treatments, sprinkler winterization and start-up. Step inside to an open, spacious floorplan highlighted by upgraded wood floors and striking wood beams. The kitchen is a showstopper with a large walk-in pantry, coffee bar, oversized island, soft-close cabinetry, quartz countertops and excellent natural light from the home’s south-facing windows. A convenient powder bath is located just off the kitchen and laundry, along with a drop-zone that helps keep daily life organized. The primary suite feels like a retreat with its large bedroom, spacious walk-in closet, dual-sink vanity, tiled shower, and relaxing soaker tub. Two additional bedrooms and a full bathroom complete the main level. The view-out basement is ready for your personal touch—already plumbed for a wet bar and offering exceptional potential for added living space, bedrooms, or entertainment areas. Outside, enjoy a covered deck perfect for taking in Kansas sunsets, a large southeast-facing backyard, and beautifully landscaped grounds. The three-car garage features epoxy floors and zero-entry access for convenience and ease. This home offers custom design, thoughtful upgrades, exceptional natural light, privacy, and a floorplan that truly lives well. Easy to show and move-in ready. What are you waiting for? Come see this beauty today!
Contact an agent
Home facts
- Year built:2021
- Listing ID #:664933
- Added:53 day(s) ago
- Updated:January 08, 2026 at 04:30 PM
Rooms and interior
- Bedrooms:3
- Total bathrooms:3
- Full bathrooms:2
- Half bathrooms:1
- Living area:1,922 sq. ft.
Heating and cooling
- Cooling:Central Air, Electric
- Heating:Forced Air, Natural Gas
Structure and exterior
- Roof:Composition
- Year built:2021
- Building area:1,922 sq. ft.
- Lot area:0.33 Acres
Schools
- High school:Heights
- Middle school:Isely Traditional Magnet
- Elementary school:Isely Traditional Magnet
Utilities
- Sewer:Sewer Available
Finances and disclosures
- Price:$479,900
- Price per sq. ft.:$249.69
- Tax amount:$7,205 (2025)
New listings near 4686 N Elk Creek Dr
- New
 $425,000Active-- beds -- baths4,232 sq. ft.
$425,000Active-- beds -- baths4,232 sq. ft.5286-5288 N Cypress St, Bel Aire, KS 67226
BERKSHIRE HATHAWAY PENFED REALTY - New
 $425,000Active-- beds -- baths4,232 sq. ft.
$425,000Active-- beds -- baths4,232 sq. ft.5326-5328 N Cypress St, Bel Aire, KS 67226
BERKSHIRE HATHAWAY PENFED REALTY - New
 $225,000Active4 beds 3 baths2,070 sq. ft.
$225,000Active4 beds 3 baths2,070 sq. ft.5360 N Pinecrest St, Bel Aire, KS 67220
BRICKTOWN ICT REALTY  $225,000Pending4 beds 3 baths2,070 sq. ft.
$225,000Pending4 beds 3 baths2,070 sq. ft.5358 N Pinecrest Ct, Bel Aire, KS 67220
BRICKTOWN ICT REALTY- New
 $225,000Active4 beds 3 baths2,070 sq. ft.
$225,000Active4 beds 3 baths2,070 sq. ft.5336 N Pinecrest St, Bel Aire, KS 67220
BRICKTOWN ICT REALTY  $379,900Active6 beds 4 baths2,608 sq. ft.
$379,900Active6 beds 4 baths2,608 sq. ft.9113 E Chris Ct, Wichita, KS 67226
KELLER WILLIAMS SIGNATURE PARTNERS, LLC $35,000Active0.27 Acres
$35,000Active0.27 Acres7312 E Pheasant Ridge St, Bel Aire, KS 67226
SUPERIOR REALTY $358,900Pending5 beds 3 baths2,718 sq. ft.
$358,900Pending5 beds 3 baths2,718 sq. ft.5519 N Toben Ct, Bel Aire, KS 67226
KELLER WILLIAMS SIGNATURE PARTNERS, LLC $442,900Pending6 beds 3 baths2,912 sq. ft.
$442,900Pending6 beds 3 baths2,912 sq. ft.5480 N Toben Dr, Bel Aire, KS 67226
KELLER WILLIAMS SIGNATURE PARTNERS, LLC $404,900Pending3 beds 3 baths1,846 sq. ft.
$404,900Pending3 beds 3 baths1,846 sq. ft.5515 N Toben Ct, Bel Aire, KS 67226
KELLER WILLIAMS SIGNATURE PARTNERS, LLC
