5110 N Remington St, Bel Aire, KS 67226
Local realty services provided by:Better Homes and Gardens Real Estate Alliance
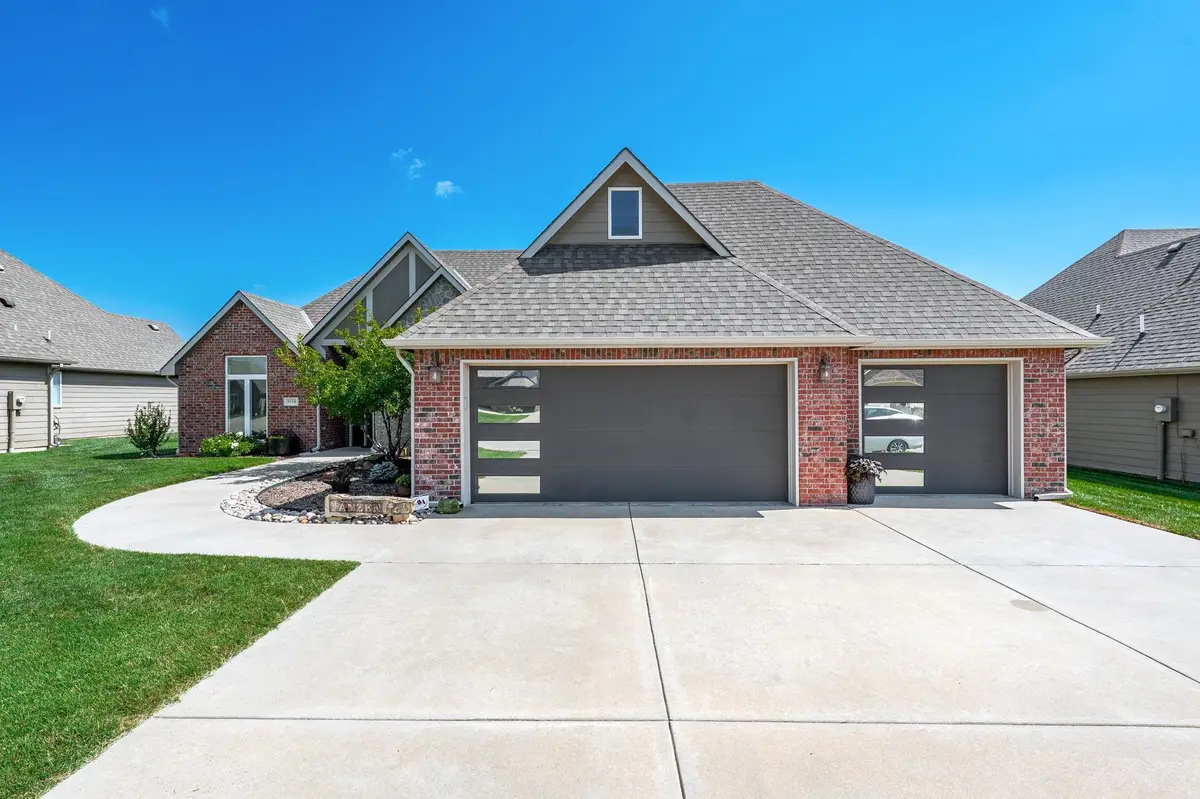
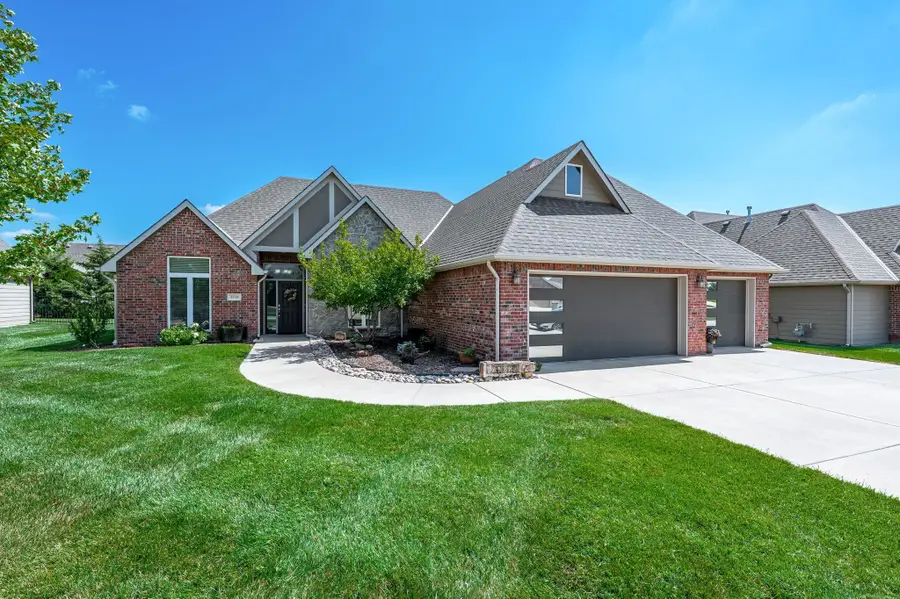

5110 N Remington St,Bel Aire, KS 67226
$409,000
- 3 Beds
- 2 Baths
- 1,835 sq. ft.
- Single family
- Active
Upcoming open houses
- Sun, Aug 2402:00 pm - 04:00 pm
Listed by:suzanne smith
Office:keller williams signature partners, llc.
MLS#:660320
Source:South Central Kansas MLS
Price summary
- Price:$409,000
- Price per sq. ft.:$222.89
About this home
Don't miss this beautiful zero entry patio home in Bel Aire, northeast Wichita! This property boasts tremendous value in location, amenities and low-maintenance living. Enjoy the vibrant Central Park community, including the community pool, walking paths, ponds and playground with access to the rest of Wichita just minutes away via nearby K-96 highway and Rock Road. Greet your guests in the spacious foyer with elevated ceilings, stately trim detail, lighted niche for displaying artwork and views into the living space. The abundant natural light from the large windows, engineered hardwoods, beam work, built-ins surrounding the gas fireplace, beautiful white moldings combined with the classic wood and shaker style cabinetry make this room elevated yet comfortable. Both everyday living and entertaining are a dream in this space with the large island, walk-in pantry and easy transition from indoor to outdoor living onto the spacious covered patio and private backyard with nice landscaping. All three bedrooms have vaulted ceilings, and the primary has its own separate door to the patio, plus a roomy ensuite bath with double sinks, large soaker tub, shower and ample space in the walk in closet that is also a storm safe room. This home has plenty of storage throughout in closets, the laundry room, etc., plus the three car garage has built-in storage. There is also a room above garage in the attic for additional storage. Garage has new insulated garage doors and garage is also insulated and hv/ac vents cut in. The HOA takes care of lawn mowing, fertilization, and watering making this home completely move-in ready and ready to enjoy.
Contact an agent
Home facts
- Year built:2014
- Listing Id #:660320
- Added:4 day(s) ago
- Updated:August 21, 2025 at 03:08 PM
Rooms and interior
- Bedrooms:3
- Total bathrooms:2
- Full bathrooms:2
- Living area:1,835 sq. ft.
Heating and cooling
- Cooling:Central Air, Electric
- Heating:Forced Air, Natural Gas
Structure and exterior
- Roof:Composition
- Year built:2014
- Building area:1,835 sq. ft.
- Lot area:0.24 Acres
Schools
- High school:Heights
- Middle school:Stucky
- Elementary school:Isely Traditional Magnet
Utilities
- Sewer:Sewer Available
Finances and disclosures
- Price:$409,000
- Price per sq. ft.:$222.89
- Tax amount:$5,505 (2024)
New listings near 5110 N Remington St
- New
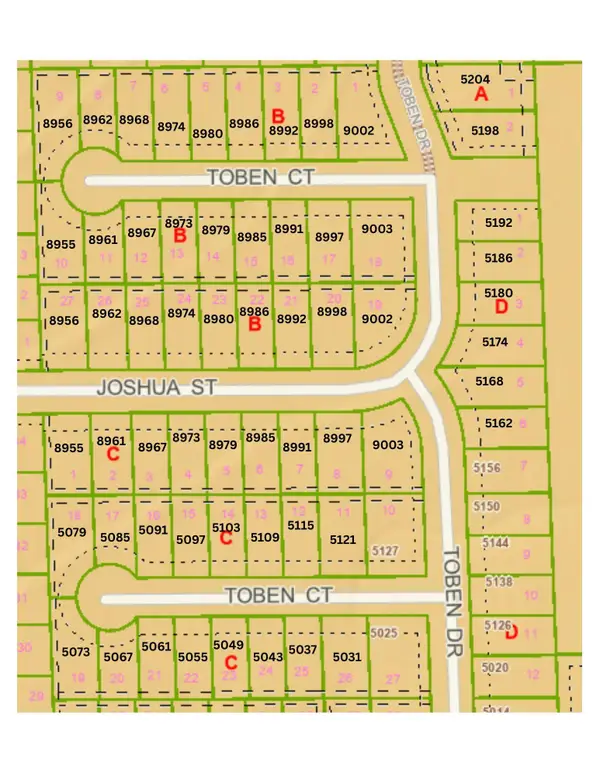 $30,000Active0.16 Acres
$30,000Active0.16 Acres8968 N Joshua St, Bel Aire, KS 67226
SUPERIOR REALTY - New
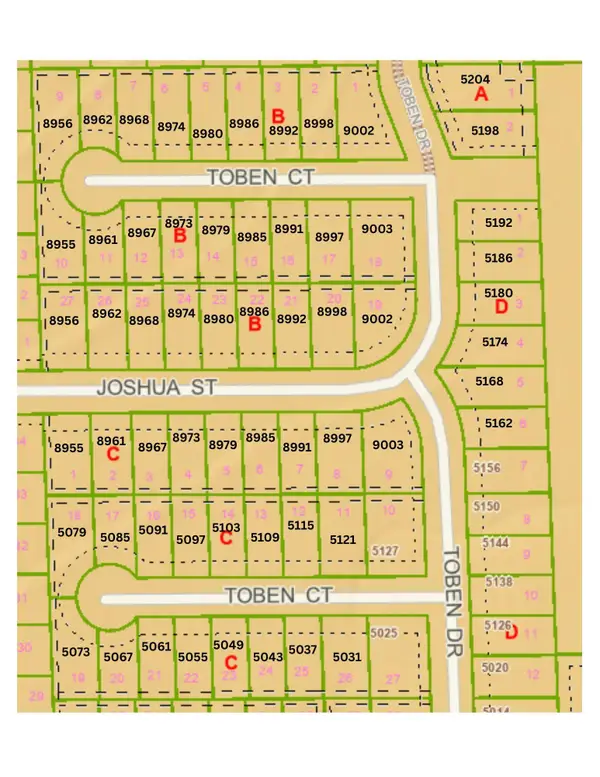 $30,000Active0.18 Acres
$30,000Active0.18 Acres8962 N Joshua St, Bel Aire, KS 67226
SUPERIOR REALTY - New
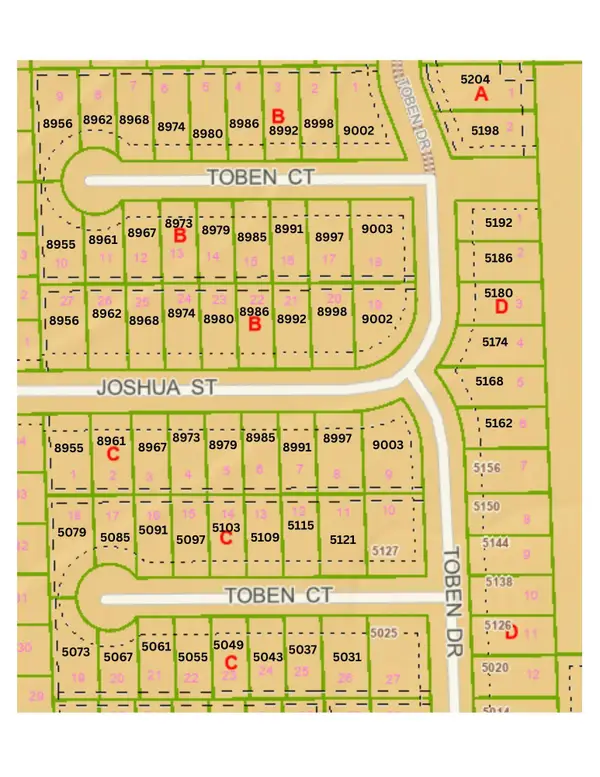 $30,000Active0.21 Acres
$30,000Active0.21 Acres8956 N Joshua St, Bel Aire, KS 67226
SUPERIOR REALTY - New
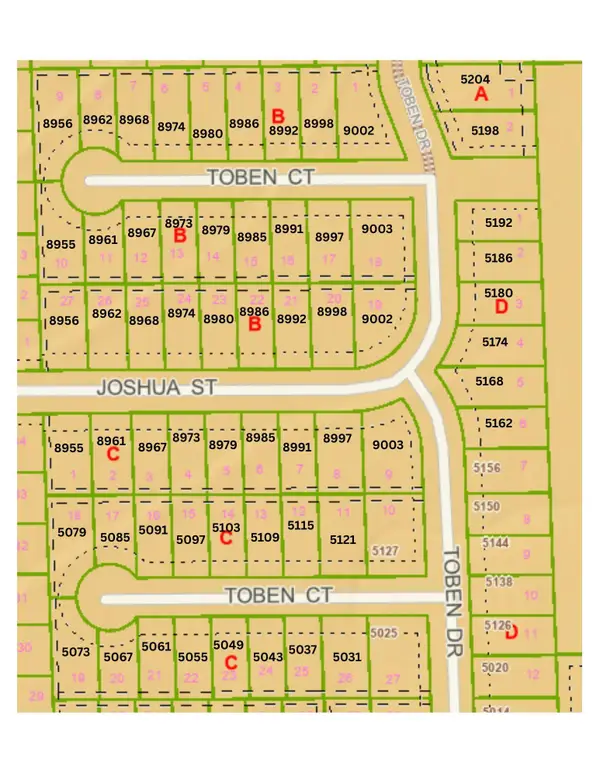 $30,000Active0.22 Acres
$30,000Active0.22 Acres5079 N Toben Ct, Bel Aire, KS 67226
SUPERIOR REALTY - New
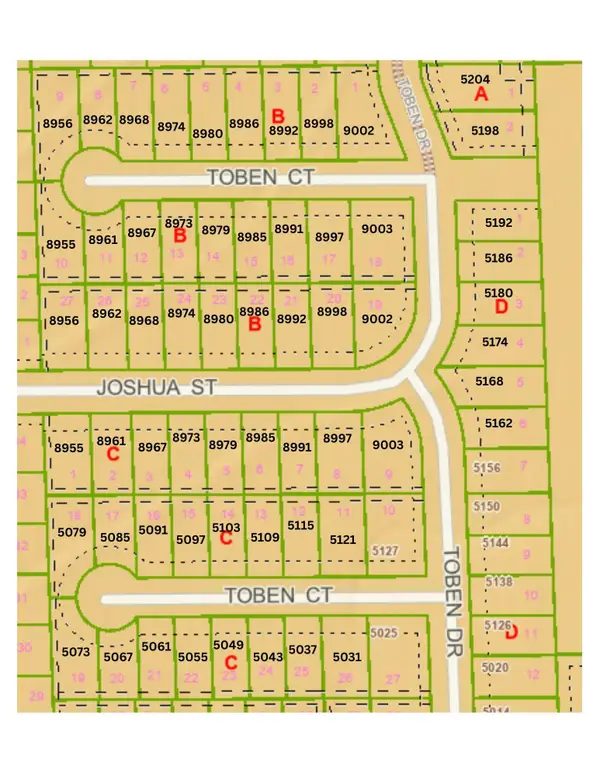 $30,000Active0.15 Acres
$30,000Active0.15 Acres5085 N Toben Ct, Bel Aire, KS 67226
SUPERIOR REALTY - New
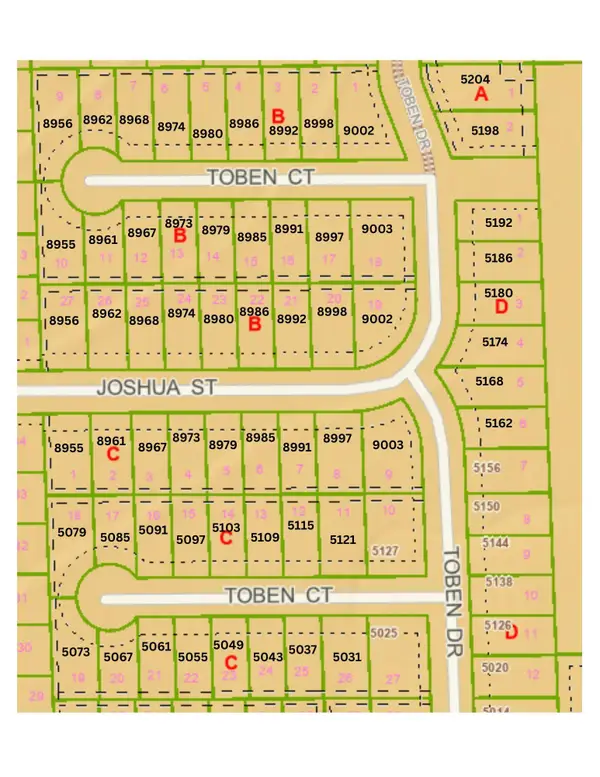 $30,000Active0.16 Acres
$30,000Active0.16 Acres5091 N Toben Ct, Bel Aire, KS 67226
SUPERIOR REALTY - New
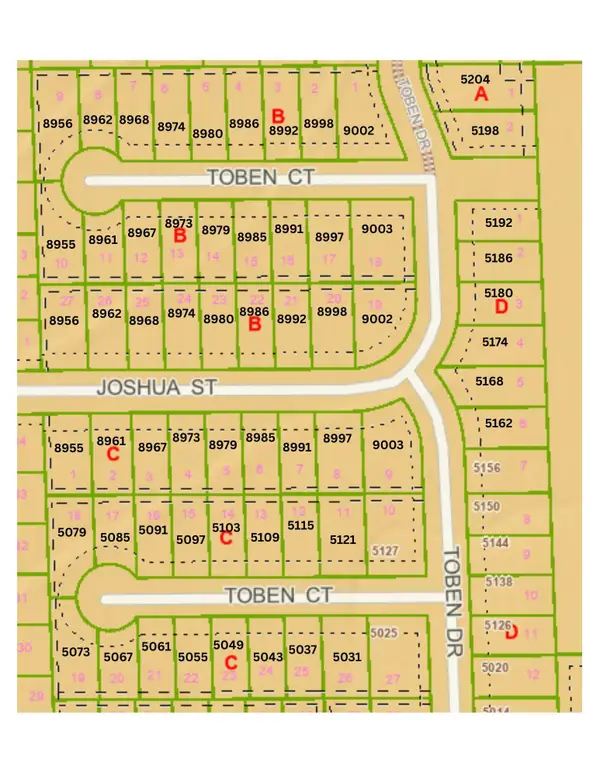 $30,000Active0.16 Acres
$30,000Active0.16 Acres8974 N Joshua St, Bel Aire, KS 67226
SUPERIOR REALTY - New
 $30,000Active0.16 Acres
$30,000Active0.16 Acres8986 N Joshua St, Bel Aire, KS 67226
SUPERIOR REALTY - New
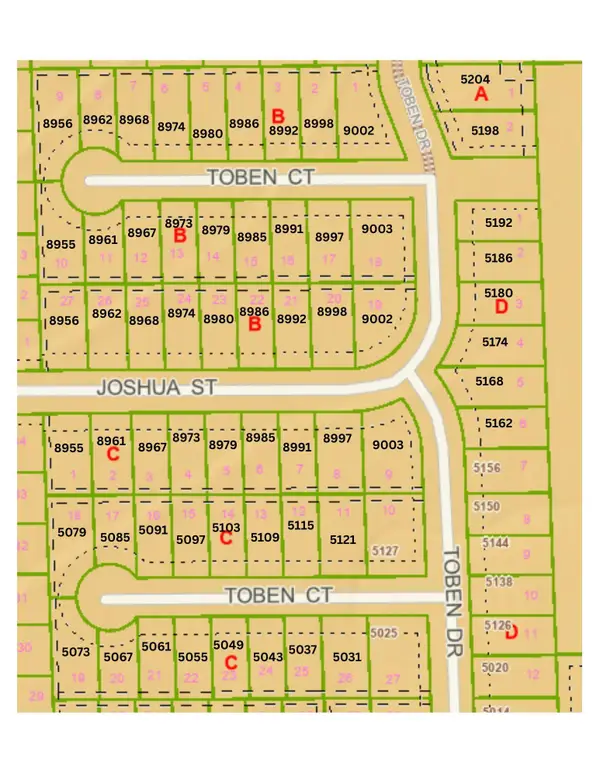 $30,000Active0.16 Acres
$30,000Active0.16 Acres8980 N Joshua St, Bel Aire, KS 67226
SUPERIOR REALTY - New
 $35,000Active0.23 Acres
$35,000Active0.23 Acres9002 N Joshua St, Bel Aire, KS 67226
SUPERIOR REALTY
