5146 N Lycee St, Bel Aire, KS 67226
Local realty services provided by:Better Homes and Gardens Real Estate Wostal Realty
5146 N Lycee St,Bel Aire, KS 67226
$428,400
- 3 Beds
- 3 Baths
- 2,076 sq. ft.
- Single family
- Active
Office: keller williams signature partners, llc.
MLS#:642090
Source:South Central Kansas MLS
Price summary
- Price:$428,400
- Price per sq. ft.:$206.36
About this home
Say Hell to this wonderful Zero Entry Home! Boasting natural light, unique finishes, functionality and style. Walking up to the home you will enjoy a large covered porch perfect for welcoming guests and seasonal decorations. Stepping inside the home you are greeted by a small foyer opening up to the Living Room. This open concept slab home features a Stunning Kitchen with a large island perfect for entertaining and a dining area ready to gather the guests. The Master Suite is on its own side of the house. The bedroom full of natural light and the master bathroom is luxurious with all your needs. His & Hers sinks, water closet, free standing bathtub, spacious walk in full tile shower and plenty of storage. Leaving the master bath you step right into your master closet and have a private entrance to the laundry room with its own sink. On the opposite side of the home you will find a guest half bath off of the living room, then on to the 2 more bedrooms that could also be an office or whatever you choose. These rooms have a Jack & Jill Bath situated between them. Out back you will find a large covered patio perfect for enjoying the sunsets and a view of the pond across the street. This home also features a fully finished 3 Car garage. We can't wait to help you change your address!
Contact an agent
Home facts
- Year built:2023
- Listing ID #:642090
- Added:858 day(s) ago
- Updated:February 24, 2026 at 04:58 PM
Rooms and interior
- Bedrooms:3
- Total bathrooms:3
- Full bathrooms:2
- Half bathrooms:1
- Living area:2,076 sq. ft.
Heating and cooling
- Cooling:Central Air
- Heating:Forced Air
Structure and exterior
- Roof:Composition
- Year built:2023
- Building area:2,076 sq. ft.
- Lot area:0.24 Acres
Schools
- High school:Heights
- Middle school:Stucky
- Elementary school:Isely Traditional Magnet
Utilities
- Sewer:Sewer Available
Finances and disclosures
- Price:$428,400
- Price per sq. ft.:$206.36
- Tax amount:$6,451 (2025)
New listings near 5146 N Lycee St
- New
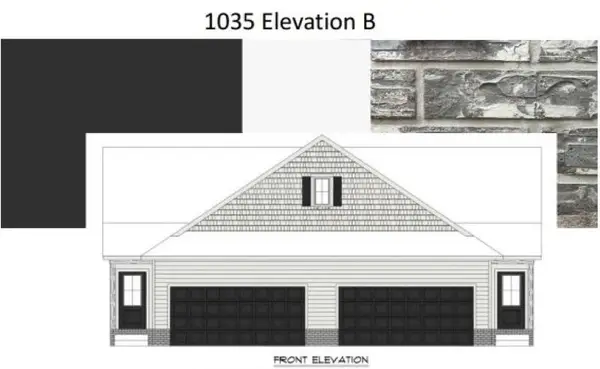 $225,000Active4 beds 3 baths2,070 sq. ft.
$225,000Active4 beds 3 baths2,070 sq. ft.5244 Pinecrest Ct N, Bel Aire, KS 67220
BRICKTOWN ICT REALTY - New
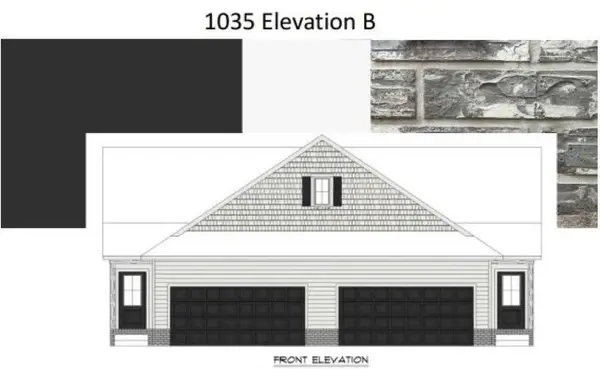 $225,000Active4 beds 3 baths2,070 sq. ft.
$225,000Active4 beds 3 baths2,070 sq. ft.5246 Pinecrest Ct N, Bel Aire, KS 67220
BRICKTOWN ICT REALTY - New
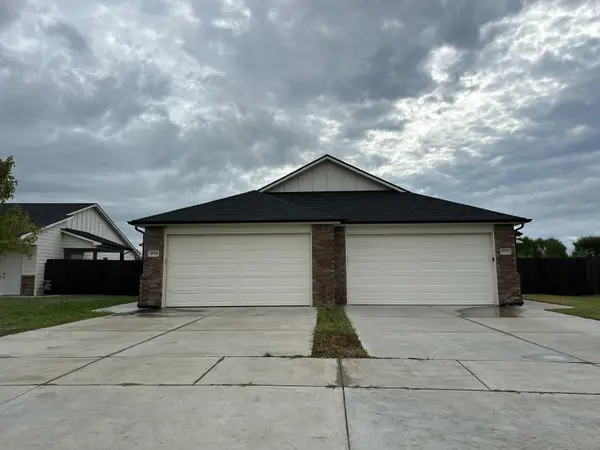 $330,000Active-- beds -- baths2,532 sq. ft.
$330,000Active-- beds -- baths2,532 sq. ft.5777 E Bristol, Wichita, KS 67220
REALTY OF AMERICA, LLC - New
 $235,000Active4 beds 3 baths1,527 sq. ft.
$235,000Active4 beds 3 baths1,527 sq. ft.5192 N Toben Dr., Bel Aire, KS 67226
SUPERIOR REALTY 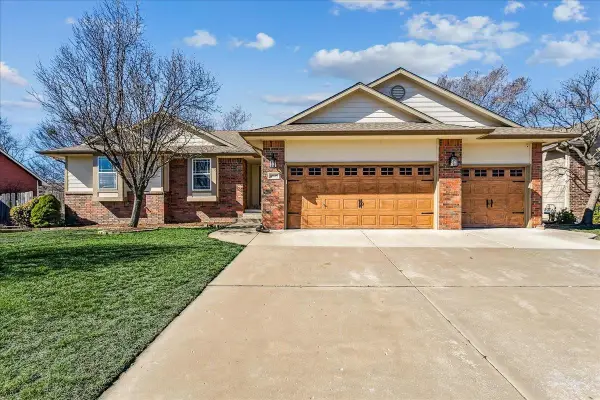 $325,000Pending4 beds 3 baths2,766 sq. ft.
$325,000Pending4 beds 3 baths2,766 sq. ft.4945 N Highland St, Bel Aire, KS 67220
REAL BROKER, LLC- New
 $477,000Active3 beds 2 baths1,795 sq. ft.
$477,000Active3 beds 2 baths1,795 sq. ft.5918 E Forbes Ct, Bel Aire, KS 67220
ALL THINGS REALTY ALLIANCE 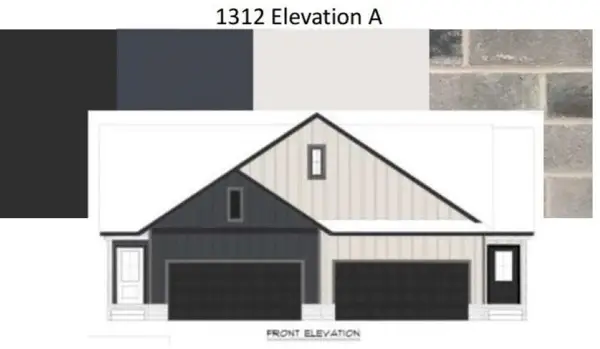 $445,000Pending-- beds -- baths4,124 sq. ft.
$445,000Pending-- beds -- baths4,124 sq. ft.5238-5240 Pinecrest Ct N, Bel Aire, KS 67220
BRICKTOWN ICT REALTY- New
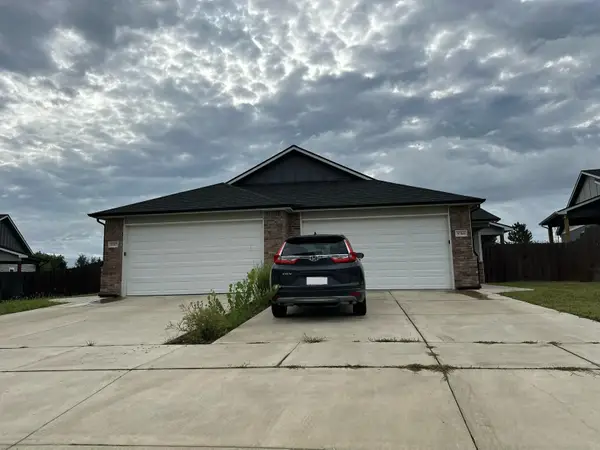 $330,000Active-- beds -- baths2,532 sq. ft.
$330,000Active-- beds -- baths2,532 sq. ft.5795 E Bristol, Wichita, KS 67220
REALTY OF AMERICA, LLC - New
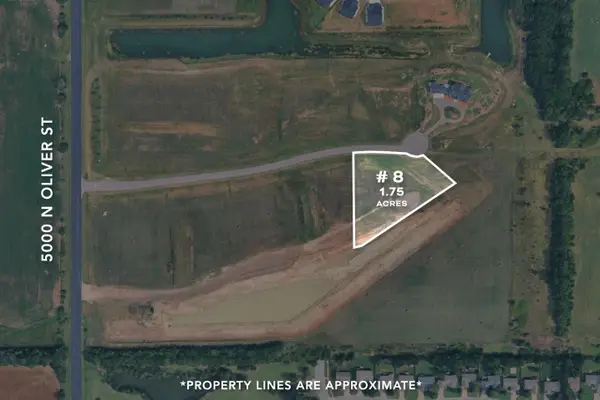 $170,000Active1.84 Acres
$170,000Active1.84 AcresLot 8 Block A Prairie Preserve Addition, Bel Aire, KS 67220
LANGE REAL ESTATE - New
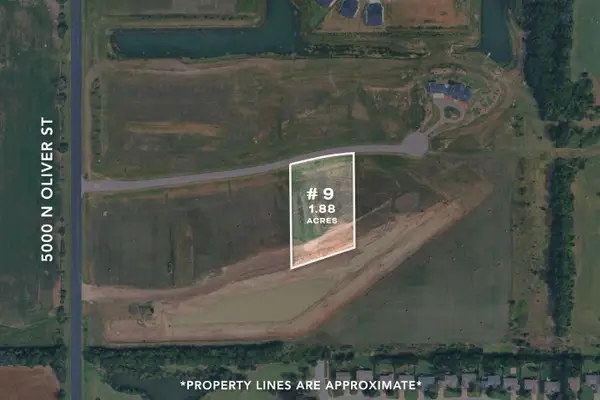 $174,000Active1.88 Acres
$174,000Active1.88 AcresLot 9 Block A Prairie Preserve Addition, Bel Aire, KS 67220
LANGE REAL ESTATE

