5294 N Hampton St, Bel Aire, KS 67226
Local realty services provided by:Better Homes and Gardens Real Estate Alliance
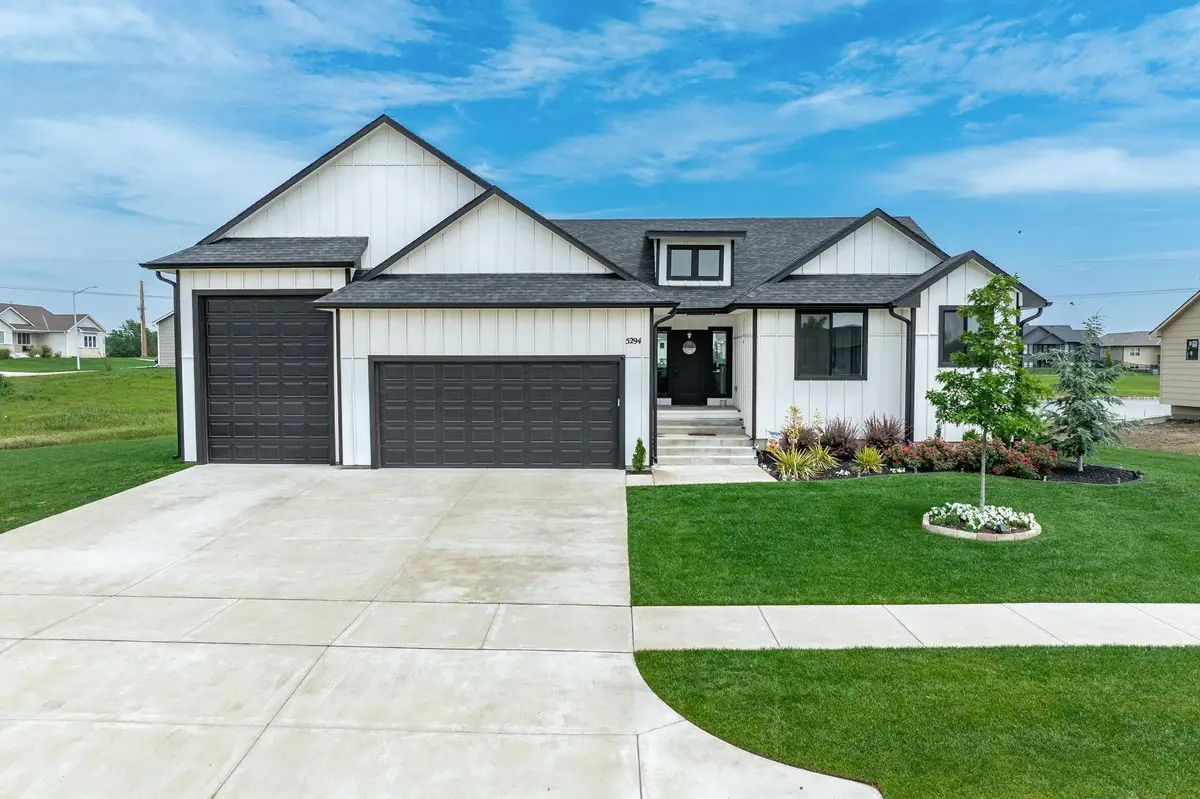
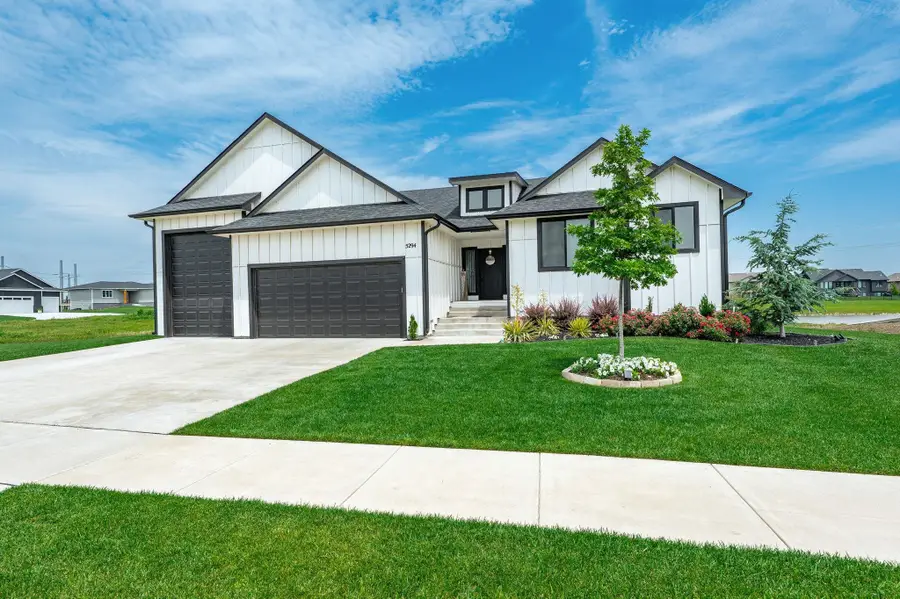
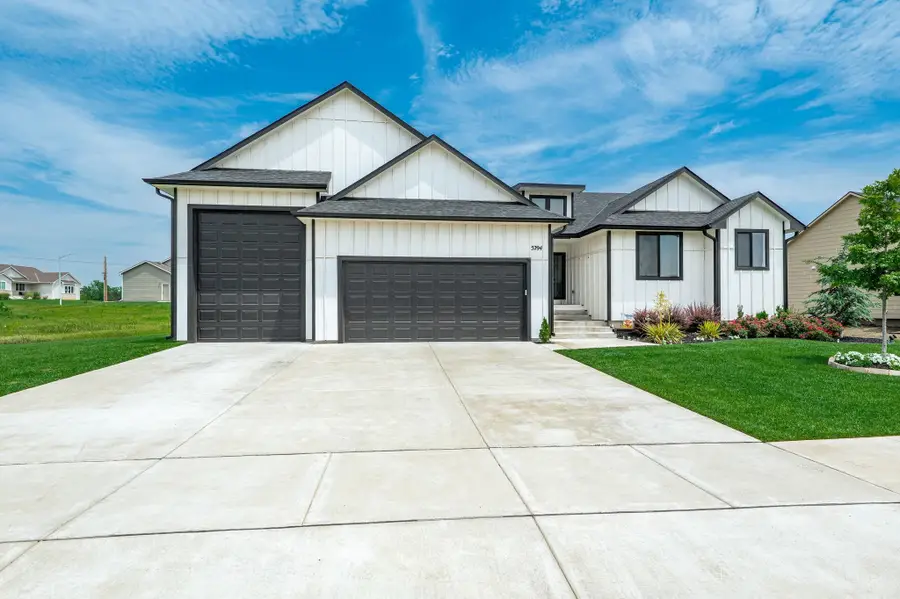
5294 N Hampton St,Bel Aire, KS 67226
$485,000
- 4 Beds
- 3 Baths
- 2,518 sq. ft.
- Single family
- Pending
Listed by:ryan saylor
Office:real broker, llc.
MLS#:656617
Source:South Central Kansas MLS
Price summary
- Price:$485,000
- Price per sq. ft.:$192.61
About this home
Welcome to 5294 N Hampton – a stunning modern home built in 2022, located in The Landing at Central Park in Bel Aire. This thoughtfully designed community features lakes, walking paths, a community pool, a playground, scenic ponds, and convenient access to local services like the Bel Aire Police Department—a location that combines modern living with community-focused amenities. This 4-bedroom, 3-bath home on a 0.37 acre lot offers premium finishes, open spaces, and one of the most unique garage setups you'll find in the area. The show-stopping feature of this property is the oversized 5+ car/RV/boat garage – perfect for car collectors, RV owners, or golf enthusiasts. The garage includes a towering 13.2-foot high stall that’s 46.5 feet deep and 12.8 feet wide, ideal for storing a large RV or boat. Next to it is a tandem stall stretching 39 feet deep, in addition to a standard two-car garage bay for everyday use. It also includes a 30-amp plug-in. The current owner has utilized this incredible space as the ultimate man cave and golf haven, complete with a simulator setup (not included with the home), showcasing just how versatile this garage can be. Inside, the main floor is filled with natural light and designed for modern living. Wood laminate flooring runs throughout the main living areas, with cozy carpet in the bedrooms. The spacious living room flows seamlessly into the kitchen and dining areas, making it perfect for entertaining or everyday family life. Just off the kitchen, the dining area opens to a covered back deck that overlooks a tranquil pond—creating a peaceful setting ideal for relaxing after a long day. The gourmet kitchen features quartz countertops, stainless steel appliances, a large island with bar seating, white modern cabinetry, a sleek white tile backsplash, and a walk-in pantry for extra storage. The master suite includes a tray ceiling, a luxurious bath with dual vanities, a walk-in tile shower, a soaker tub, and a generously sized walk-in closet. Also on the main level is a second bedroom and full bath, along with a separate laundry room tucked away for convenience and functionality. The walk-out basement adds even more living space, with two additional bedrooms, a full bathroom, a spacious carpeted family room, a wet bar, and ample storage. Whether you're hosting guests or simply relaxing with the family, the basement offers flexibility and comfort. Don’t miss your opportunity to own this one-of-a-kind home in one of Bel Aire’s most desirable communities—schedule your showing today and make it yours before it's gone!
Contact an agent
Home facts
- Year built:2022
- Listing Id #:656617
- Added:69 day(s) ago
- Updated:August 15, 2025 at 07:37 AM
Rooms and interior
- Bedrooms:4
- Total bathrooms:3
- Full bathrooms:3
- Living area:2,518 sq. ft.
Heating and cooling
- Cooling:Central Air, Electric
- Heating:Forced Air, Natural Gas
Structure and exterior
- Roof:Composition
- Year built:2022
- Building area:2,518 sq. ft.
- Lot area:0.37 Acres
Schools
- High school:Heights
- Middle school:Stucky
- Elementary school:Isely Traditional Magnet
Utilities
- Sewer:Sewer Available
Finances and disclosures
- Price:$485,000
- Price per sq. ft.:$192.61
- Tax amount:$6,228 (2024)
New listings near 5294 N Hampton St
- New
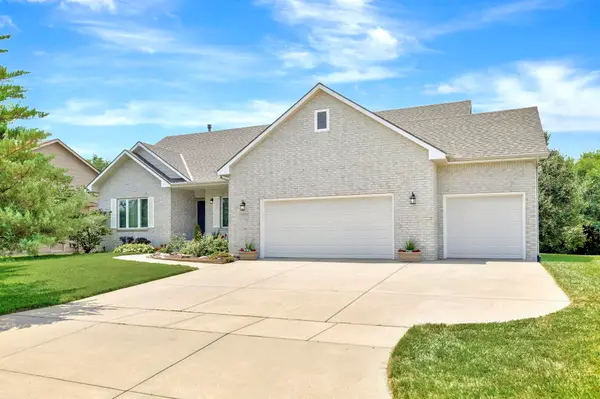 $390,000Active5 beds 4 baths3,280 sq. ft.
$390,000Active5 beds 4 baths3,280 sq. ft.4551 N Fritillary, Wichita, KS 67226
BERKSHIRE HATHAWAY PENFED REALTY - New
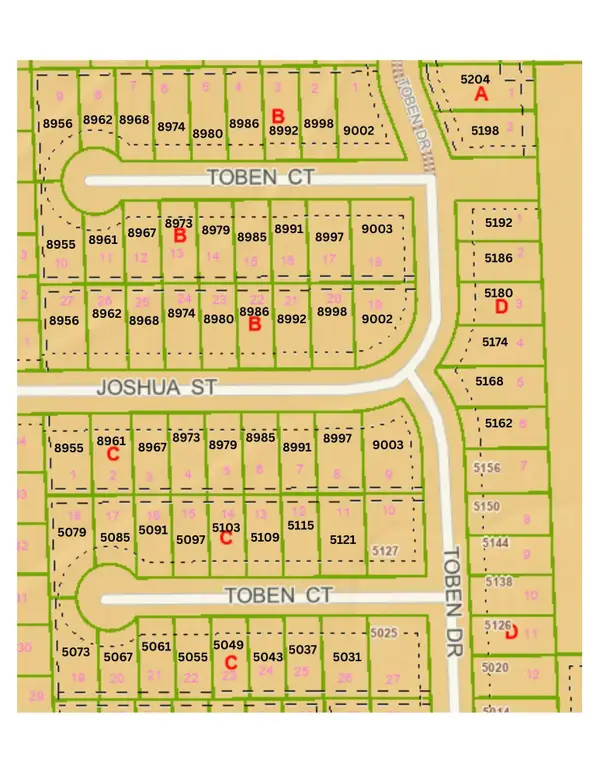 $35,000Active0.18 Acres
$35,000Active0.18 Acres8998 N Toben Ct, Bel Aire, KS 67226
SUPERIOR REALTY - New
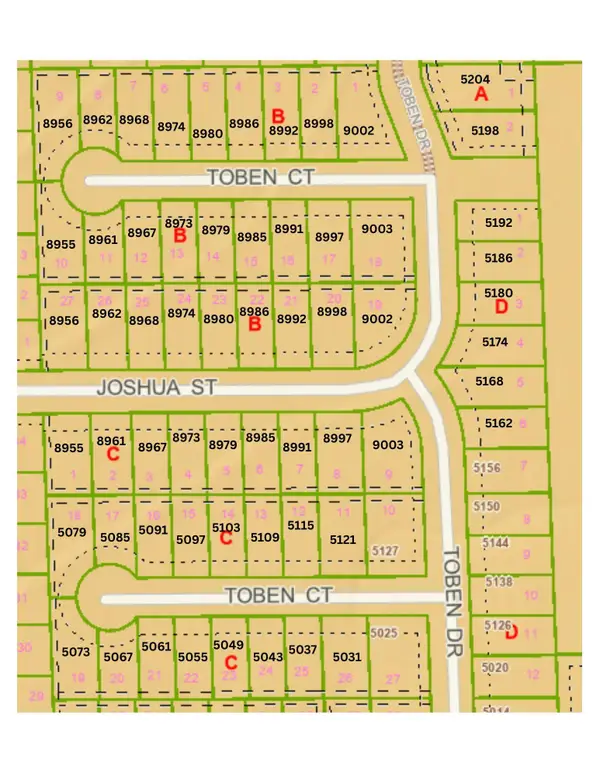 $30,000Active0.18 Acres
$30,000Active0.18 Acres8986 N Toben Ct, Bel Aire, KS 67226
SUPERIOR REALTY - New
 $30,000Active0.18 Acres
$30,000Active0.18 Acres8992 N Toben Ct, Bel Aire, KS 67226
SUPERIOR REALTY - New
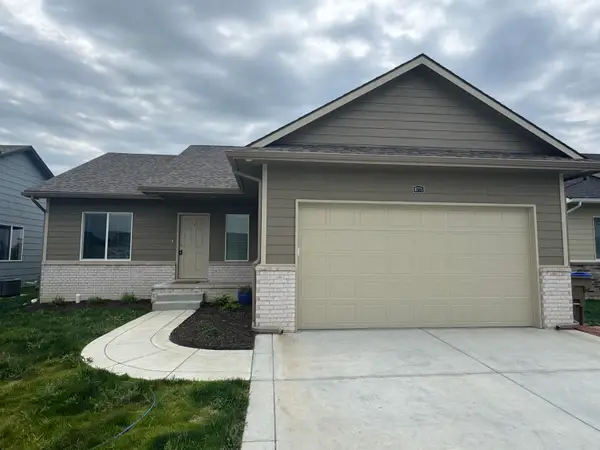 $295,000Active5 beds 3 baths2,348 sq. ft.
$295,000Active5 beds 3 baths2,348 sq. ft.8771 E Summerside Pl, Bel Aire, KS 67226
PRESTIGE REALTY - New
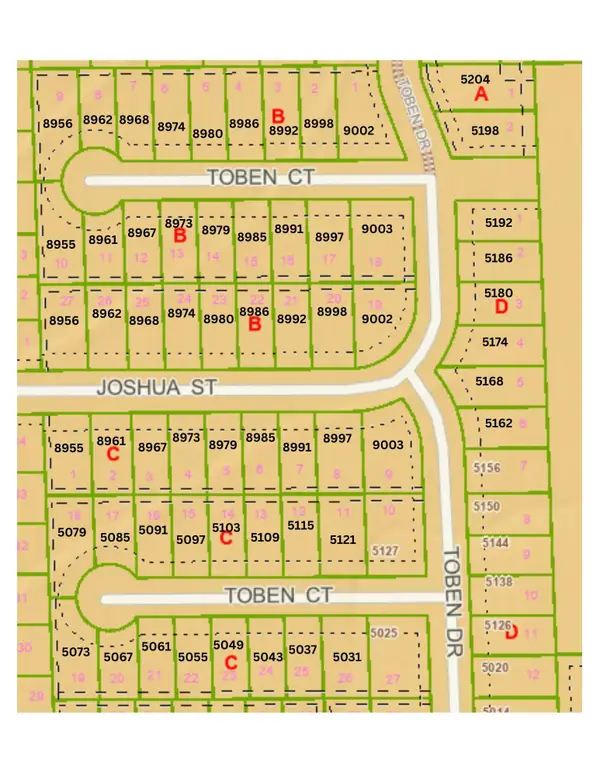 $30,000Active0.18 Acres
$30,000Active0.18 Acres8980 N Toben Ct, Bel Aire, KS 67226
SUPERIOR REALTY - New
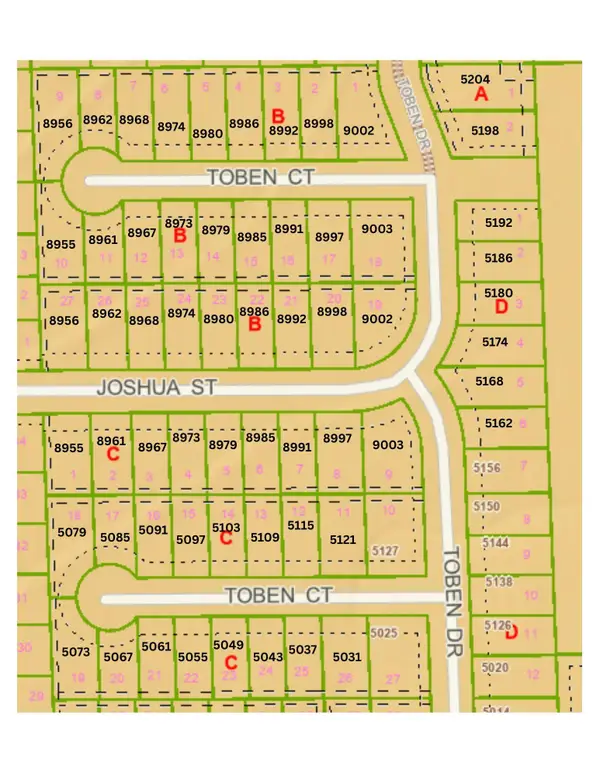 $30,000Active0.18 Acres
$30,000Active0.18 Acres8974 N Toben Ct, Bel Aire, KS 67226
SUPERIOR REALTY - New
 $30,000Active0.18 Acres
$30,000Active0.18 Acres8968 N Toben Ct, Bel Aire, KS 67226
SUPERIOR REALTY - New
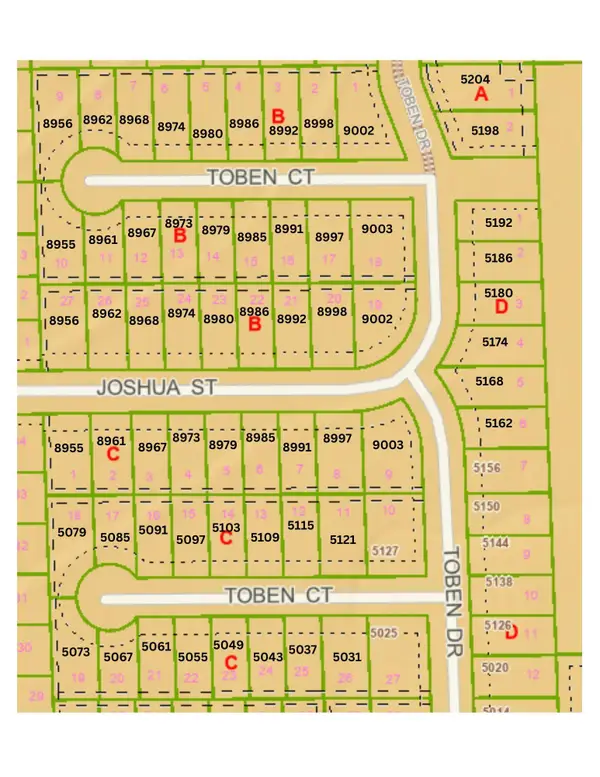 $30,000Active0.15 Acres
$30,000Active0.15 Acres8962 N Toben Ct, Bel Aire, KS 67226
SUPERIOR REALTY - New
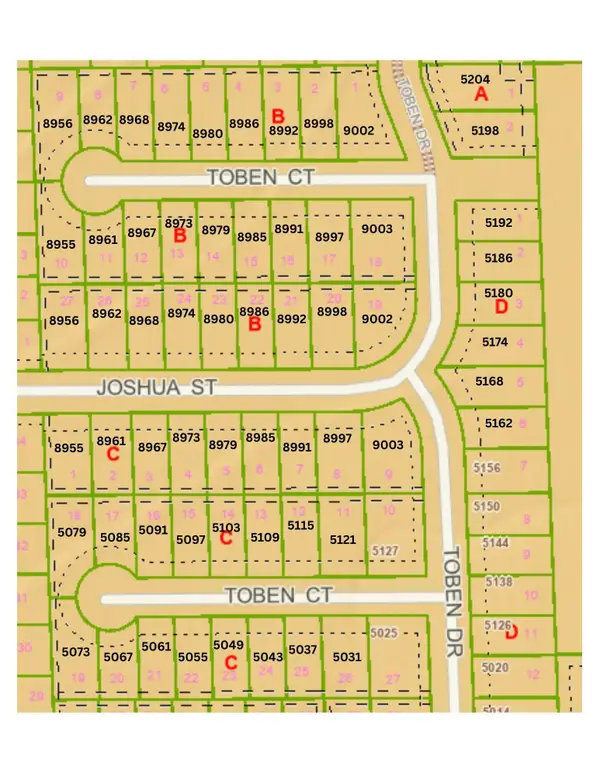 $30,000Active0.25 Acres
$30,000Active0.25 Acres8956 N Toben Ct, Bel Aire, KS 67226
SUPERIOR REALTY
