5941 E Wildfire, Bel Aire, KS 67220
Local realty services provided by:Better Homes and Gardens Real Estate Alliance

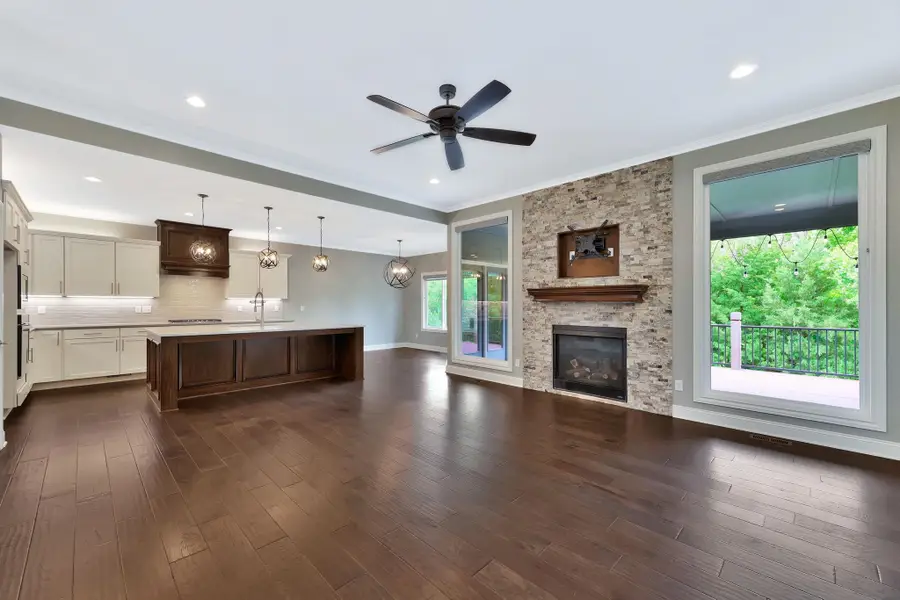
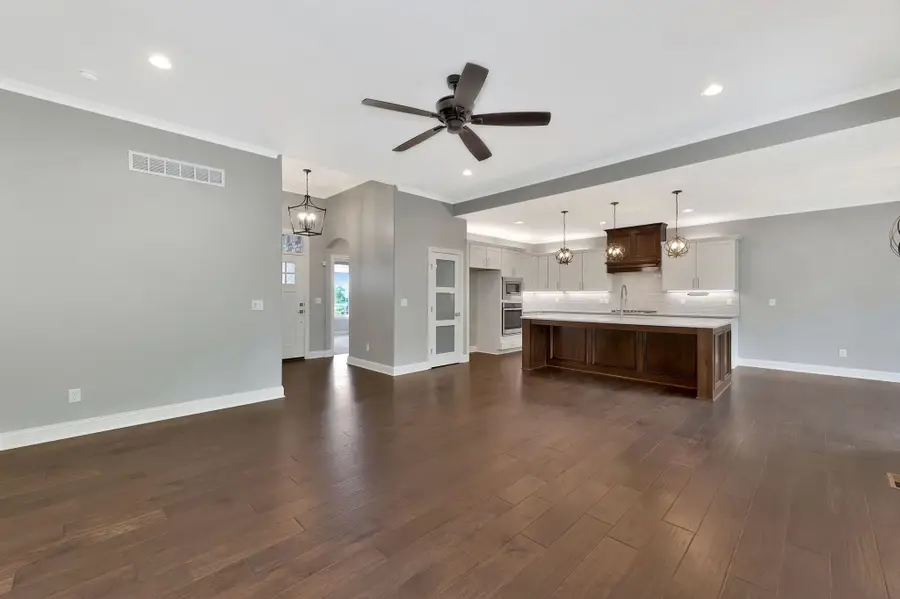
Listed by:kelly kemnitz
Office:reece nichols south central kansas
MLS#:657914
Source:South Central Kansas MLS
Price summary
- Price:$485,000
- Price per sq. ft.:$160.7
About this home
Custom built by H & H Homebuilders and impeccably maintained by its original owners, this stunning home sits on a beautifully landscaped 0.40-acre tree-lined lot. Enjoy peaceful morning sun and shaded evenings with the East-facing orientation —perfect for relaxing on the covered deck or covered patio below. Professional landscaping and outdoor lighting enhance the home’s exceptional curb appeal. Step inside to an open concept floor plan with soaring ceilings, crisp white trim, and beautiful engineered hardwood floors. A striking floor-to-ceiling stacked stone fireplace, flanked by large windows, creates a warm focal point in the main living area and draws your eyes to the peaceful backyard setting. The kitchen is a true standout, featuring an oversized island ideal for entertaining, quartz countertops, a gas range, decorative vent hood, under and above cabinet lighting, and a walk-in pantry. Designed with privacy in mind, the split bedroom layout includes a serene primary suite with backyard views, a spacious walk-in closet connected to the laundry room, dual vanities, and a tiled walk-in shower. Tailored for everyday living, the laundry room offers built-in storage with a drop zone, bench, hooks, and cubbies. Entertaining is effortless in the light and bright view-out basement, complete with a generous space for a media area and game table, plus a wet bar with a wine fridge, two additional bedrooms, a full bath, and plenty of storage. Additional features include a sprinkler system, a three-car garage, and quick access to highways and Koch Industries. This thoughtfully designed home has been so gently used, it feels brand new—offering move-in ready comfort, timeless finishes, and smart functionality throughout.
Contact an agent
Home facts
- Year built:2018
- Listing Id #:657914
- Added:43 day(s) ago
- Updated:August 14, 2025 at 08:43 PM
Rooms and interior
- Bedrooms:4
- Total bathrooms:3
- Full bathrooms:3
- Living area:3,018 sq. ft.
Heating and cooling
- Cooling:Central Air, Electric
- Heating:Forced Air, Natural Gas
Structure and exterior
- Roof:Composition
- Year built:2018
- Building area:3,018 sq. ft.
- Lot area:0.4 Acres
Schools
- High school:Heights
- Middle school:Stucky
- Elementary school:Isely Traditional Magnet
Utilities
- Sewer:Sewer Available
Finances and disclosures
- Price:$485,000
- Price per sq. ft.:$160.7
- Tax amount:$6,701 (2024)
New listings near 5941 E Wildfire
- New
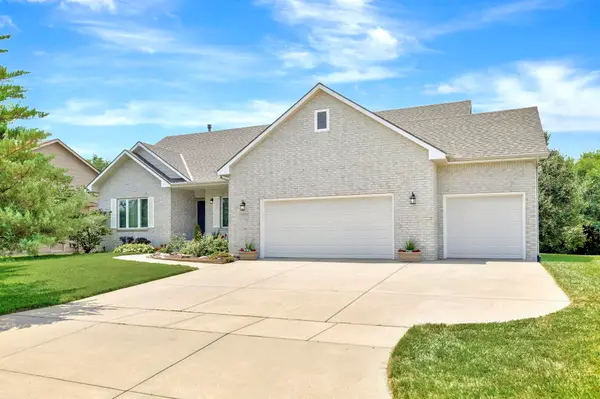 $390,000Active5 beds 4 baths3,280 sq. ft.
$390,000Active5 beds 4 baths3,280 sq. ft.4551 N Fritillary, Wichita, KS 67226
BERKSHIRE HATHAWAY PENFED REALTY - New
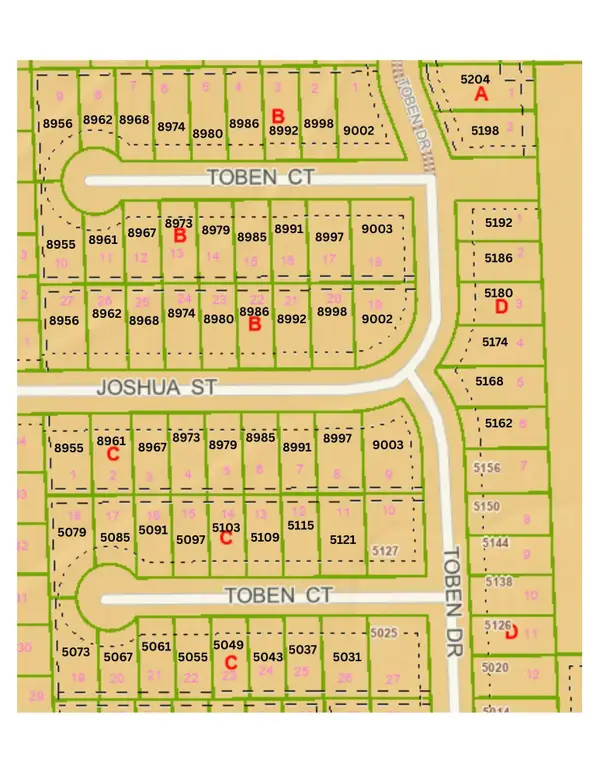 $35,000Active0.18 Acres
$35,000Active0.18 Acres8998 N Toben Ct, Bel Aire, KS 67226
SUPERIOR REALTY - New
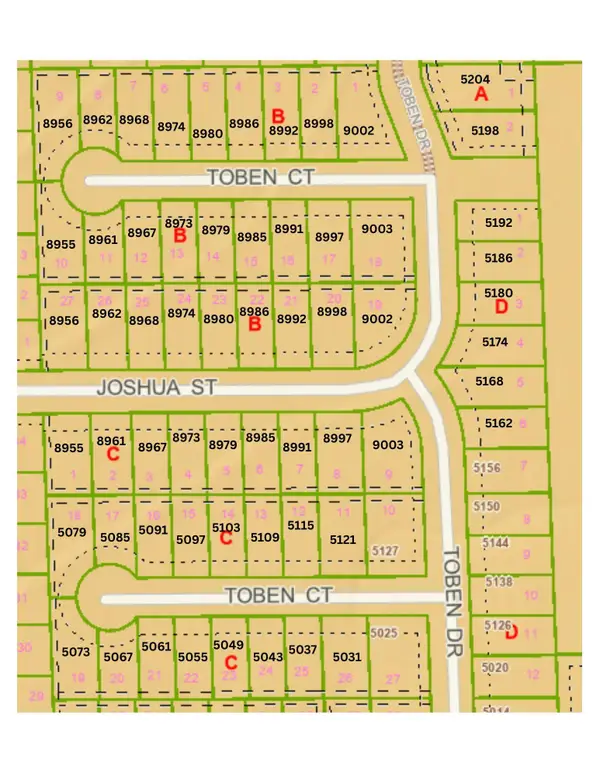 $30,000Active0.18 Acres
$30,000Active0.18 Acres8986 N Toben Ct, Bel Aire, KS 67226
SUPERIOR REALTY - New
 $30,000Active0.18 Acres
$30,000Active0.18 Acres8992 N Toben Ct, Bel Aire, KS 67226
SUPERIOR REALTY - New
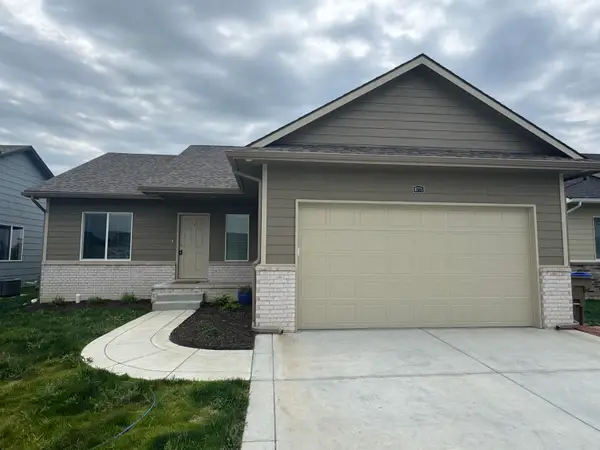 $295,000Active5 beds 3 baths2,348 sq. ft.
$295,000Active5 beds 3 baths2,348 sq. ft.8771 E Summerside Pl, Bel Aire, KS 67226
PRESTIGE REALTY - New
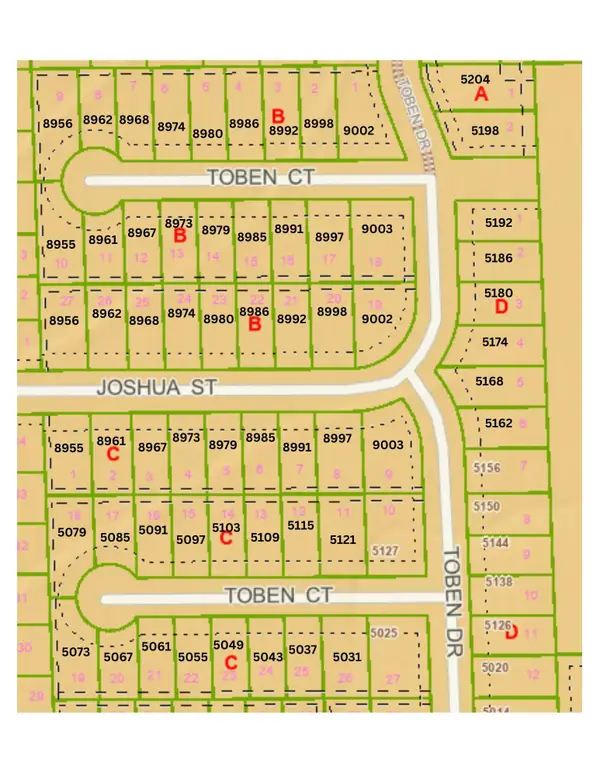 $30,000Active0.18 Acres
$30,000Active0.18 Acres8980 N Toben Ct, Bel Aire, KS 67226
SUPERIOR REALTY - New
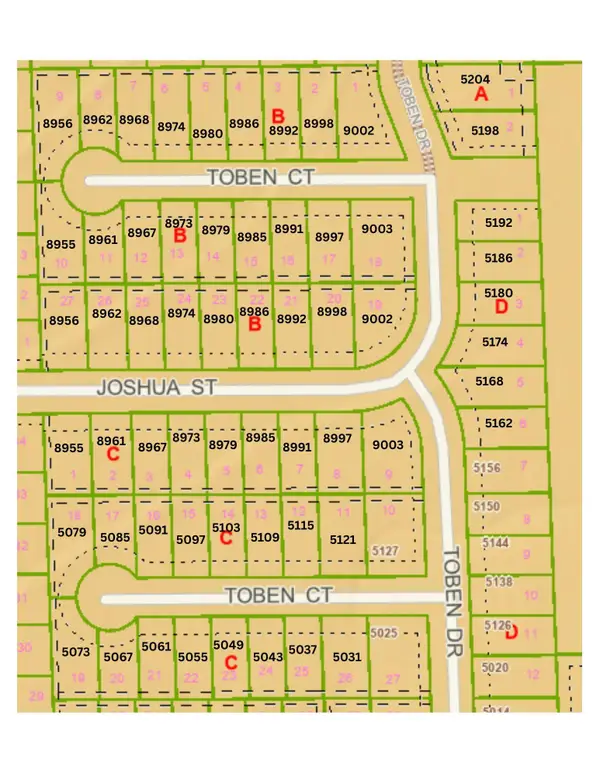 $30,000Active0.18 Acres
$30,000Active0.18 Acres8974 N Toben Ct, Bel Aire, KS 67226
SUPERIOR REALTY - New
 $30,000Active0.18 Acres
$30,000Active0.18 Acres8968 N Toben Ct, Bel Aire, KS 67226
SUPERIOR REALTY - New
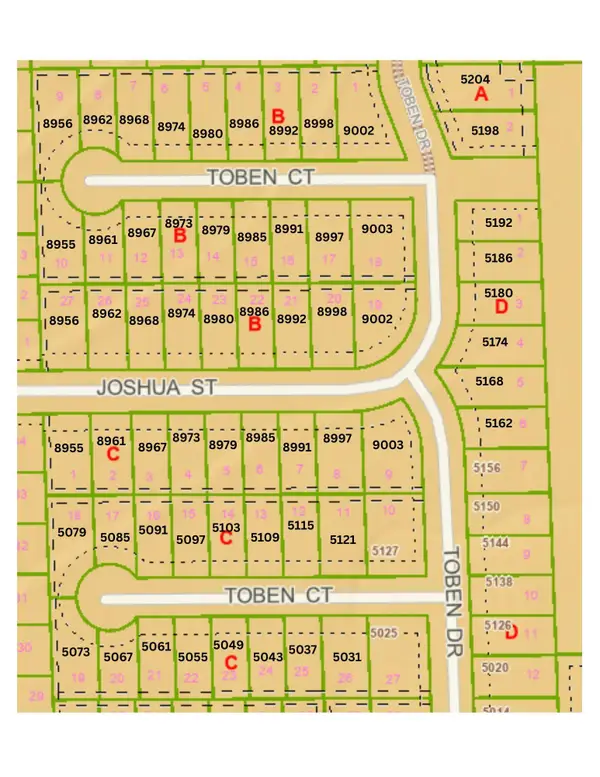 $30,000Active0.15 Acres
$30,000Active0.15 Acres8962 N Toben Ct, Bel Aire, KS 67226
SUPERIOR REALTY - New
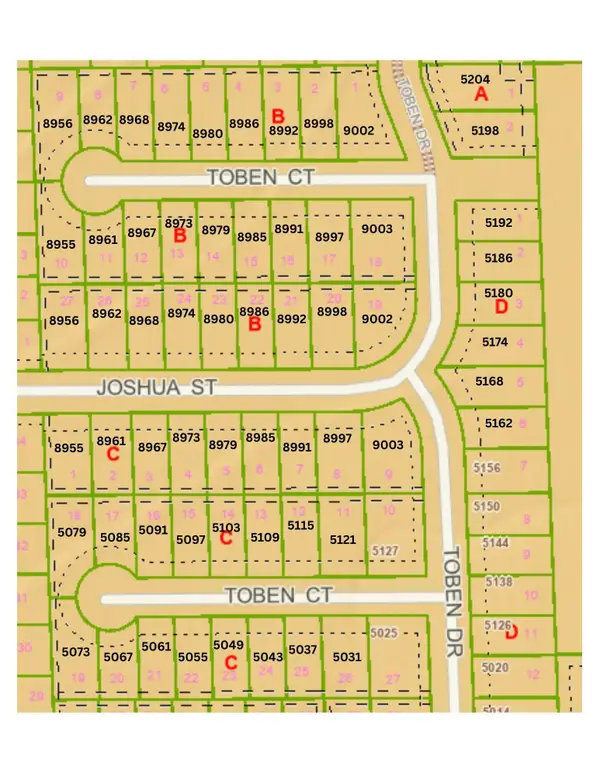 $30,000Active0.25 Acres
$30,000Active0.25 Acres8956 N Toben Ct, Bel Aire, KS 67226
SUPERIOR REALTY
