6012 E Perryton St, Bel Aire, KS 67220
Local realty services provided by:Better Homes and Gardens Real Estate Alliance
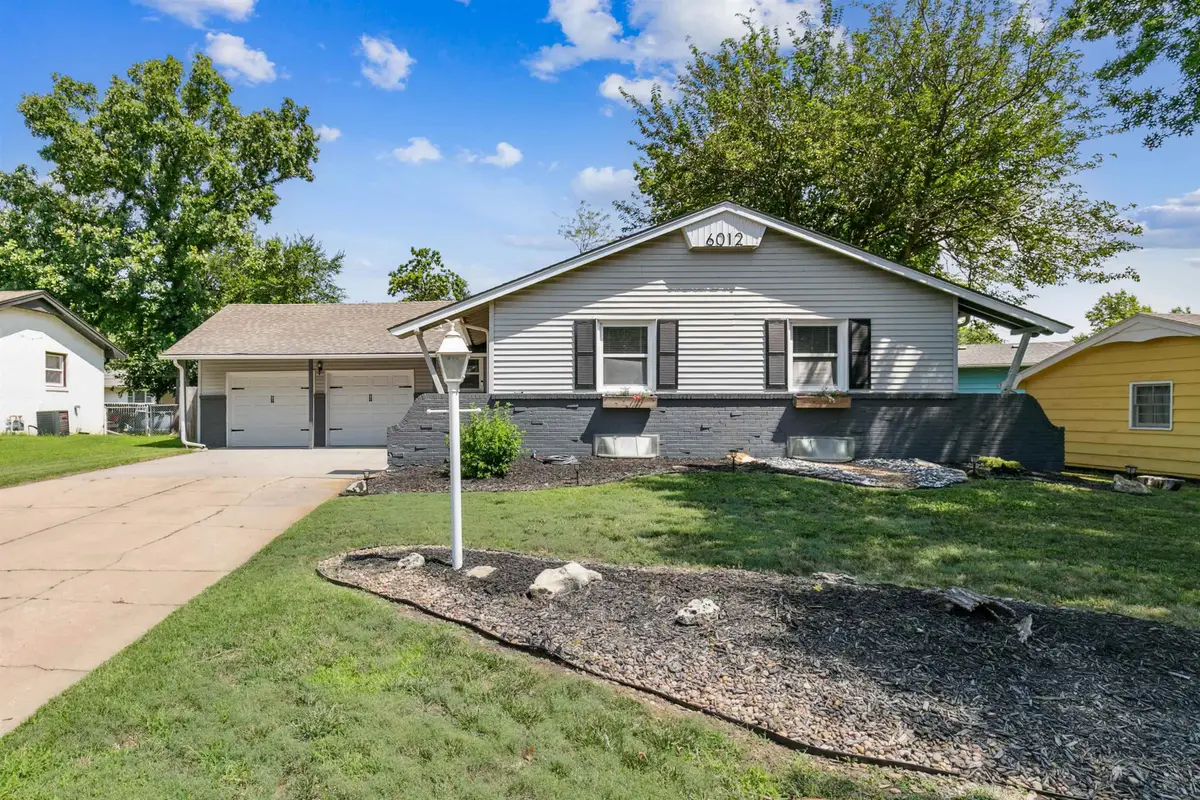
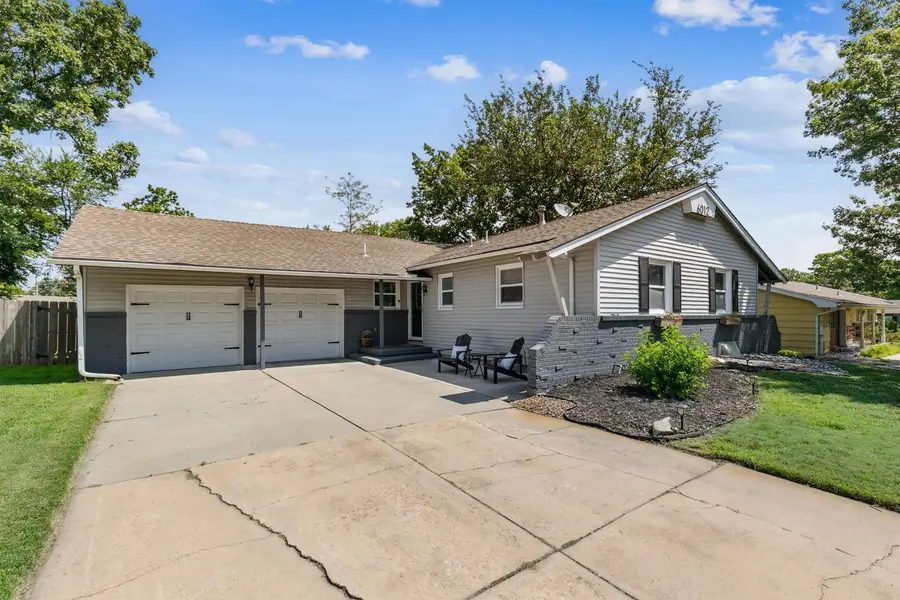
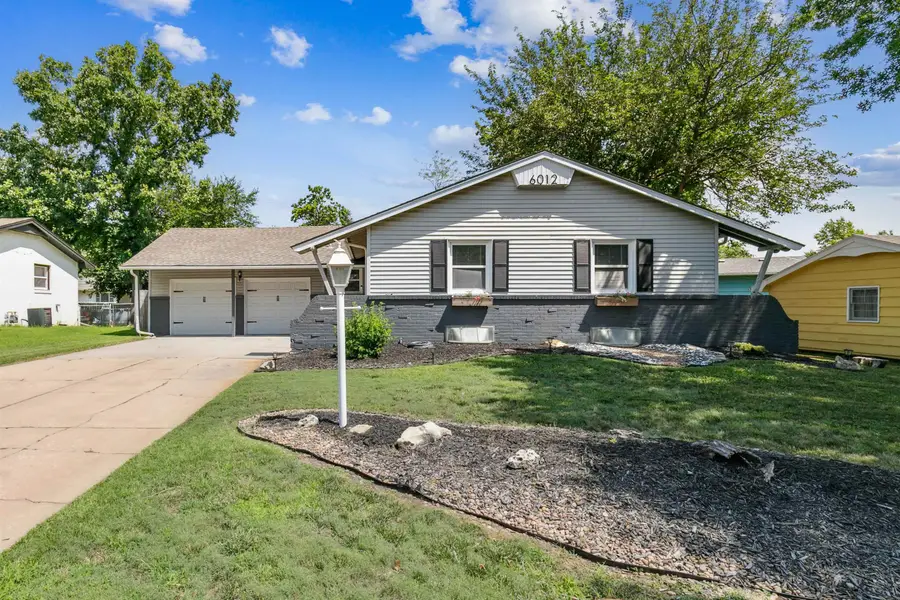
Listed by:isaac sprague
Office:at home wichita real estate
MLS#:658998
Source:South Central Kansas MLS
Price summary
- Price:$285,000
- Price per sq. ft.:$122.95
About this home
Showings to begin 07/25/2025, seller preference. Welcome home to this updated 1958 ranch-style home in Bel Aire! This 4-bedroom, 2-bathroom home showcases thoughtful renovations throughout with a new kitchen and main living area. The newly transformed kitchen is a chef's dream, featuring white quartz countertops, new custom cabinetry, and a spacious island perfect for casual dining. The gas range will delight cooking enthusiasts. All kitchen appliances convey and were installed in 2023/2024, making this space truly move-in ready. The open-concept design flows effortlessly into a dining area and a spacious living room filled with abundant natural light. Fresh LVP flooring and new trim work showcase the main level common areas, while the basement offers versatile living space with an additional bedroom, living area, and generous storage. Car enthusiasts and hobbyists will appreciate the attached two-car garage and detached two-car garage/workshop. Recent professional improvements include a new AC system (Spring 2024), comprehensive plumbing updates, and a complete interior/exterior paint refresh. A 2023 home inspection report by Top Gear Home Inspections is available, along with documentation of all completed improvements since, providing peace of mind for the discerning buyer. Don't miss this turnkey opportunity in Bel Aire. Schedule your private showing today!
Contact an agent
Home facts
- Year built:1958
- Listing Id #:658998
- Added:22 day(s) ago
- Updated:August 15, 2025 at 07:37 AM
Rooms and interior
- Bedrooms:4
- Total bathrooms:2
- Full bathrooms:2
- Living area:2,318 sq. ft.
Heating and cooling
- Cooling:Central Air, Electric
- Heating:Forced Air
Structure and exterior
- Roof:Composition
- Year built:1958
- Building area:2,318 sq. ft.
- Lot area:0.22 Acres
Schools
- High school:Heights
- Middle school:Stucky
- Elementary school:Gammon
Utilities
- Sewer:Sewer Available
Finances and disclosures
- Price:$285,000
- Price per sq. ft.:$122.95
- Tax amount:$3,196 (2024)
New listings near 6012 E Perryton St
- New
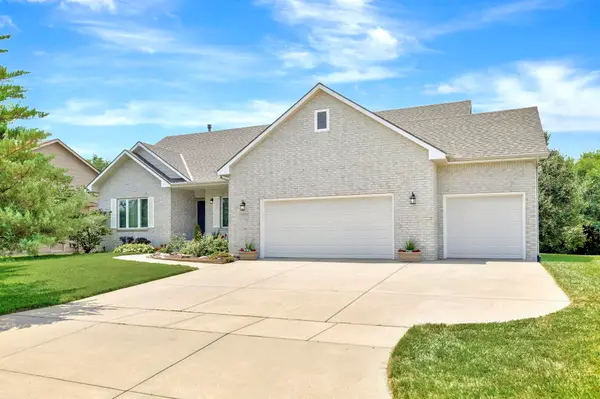 $390,000Active5 beds 4 baths3,280 sq. ft.
$390,000Active5 beds 4 baths3,280 sq. ft.4551 N Fritillary, Wichita, KS 67226
BERKSHIRE HATHAWAY PENFED REALTY - New
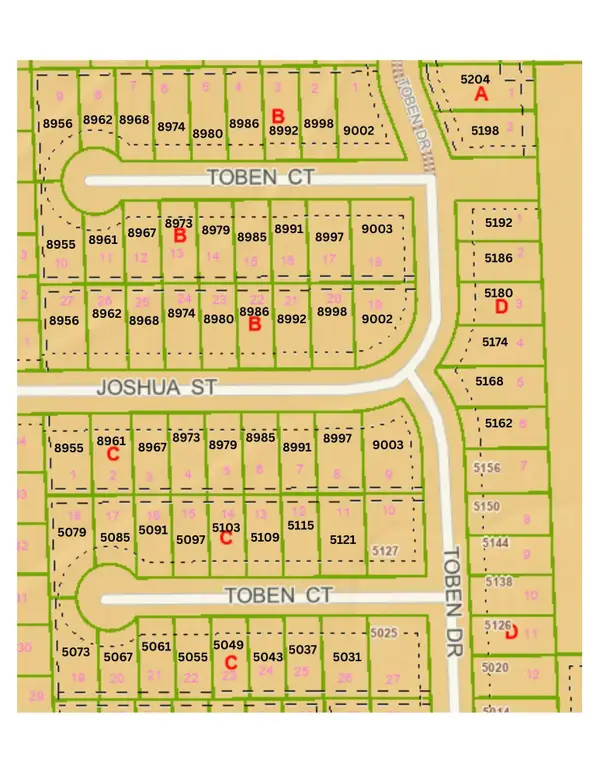 $35,000Active0.18 Acres
$35,000Active0.18 Acres8998 N Toben Ct, Bel Aire, KS 67226
SUPERIOR REALTY - New
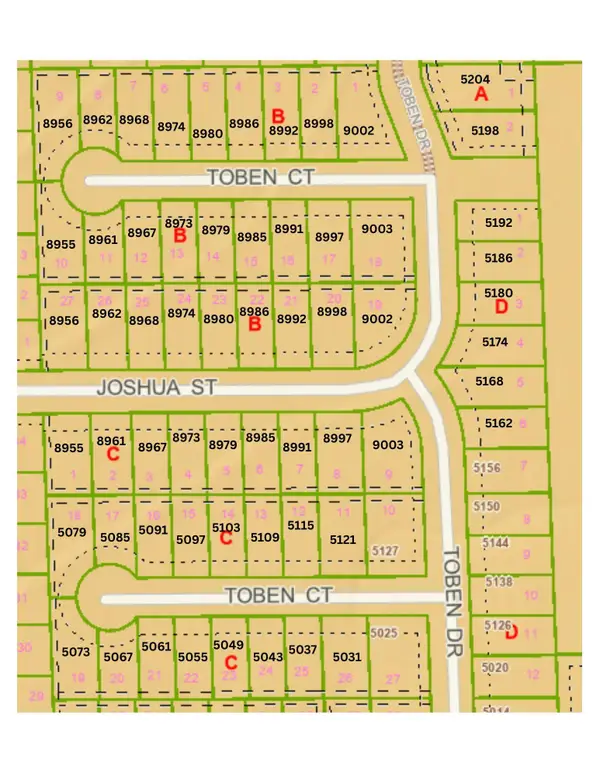 $30,000Active0.18 Acres
$30,000Active0.18 Acres8986 N Toben Ct, Bel Aire, KS 67226
SUPERIOR REALTY - New
 $30,000Active0.18 Acres
$30,000Active0.18 Acres8992 N Toben Ct, Bel Aire, KS 67226
SUPERIOR REALTY - New
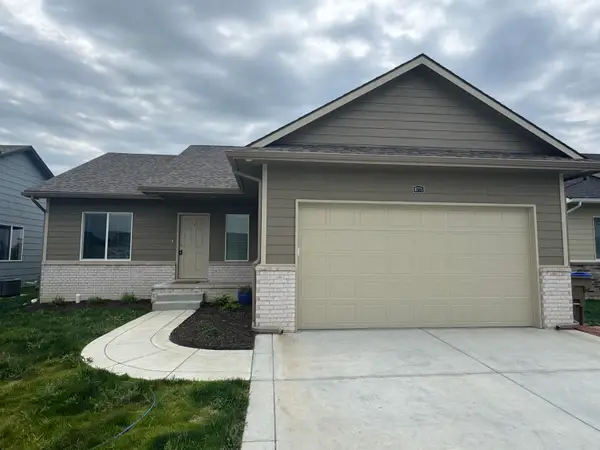 $295,000Active5 beds 3 baths2,348 sq. ft.
$295,000Active5 beds 3 baths2,348 sq. ft.8771 E Summerside Pl, Bel Aire, KS 67226
PRESTIGE REALTY - New
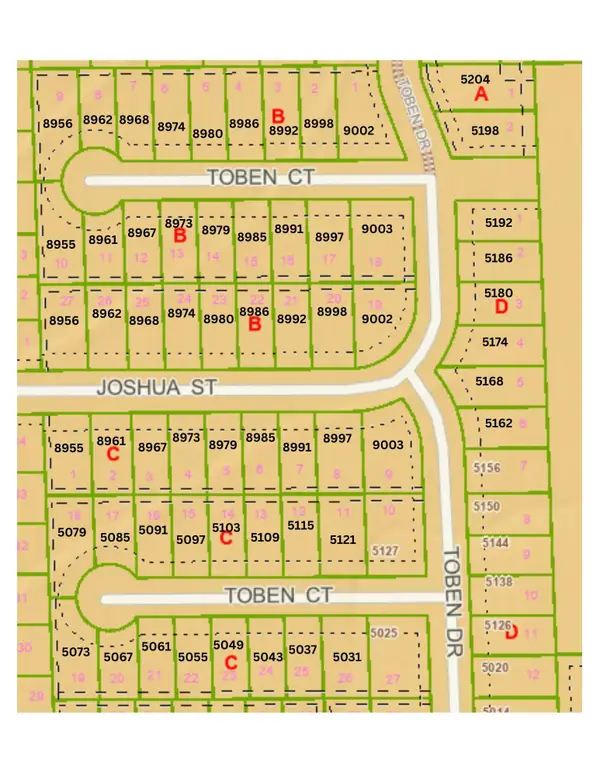 $30,000Active0.18 Acres
$30,000Active0.18 Acres8980 N Toben Ct, Bel Aire, KS 67226
SUPERIOR REALTY - New
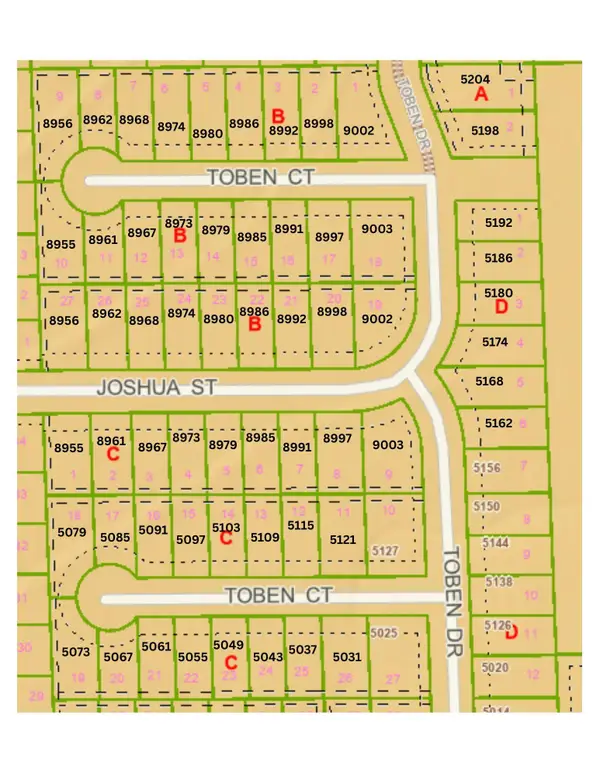 $30,000Active0.18 Acres
$30,000Active0.18 Acres8974 N Toben Ct, Bel Aire, KS 67226
SUPERIOR REALTY - New
 $30,000Active0.18 Acres
$30,000Active0.18 Acres8968 N Toben Ct, Bel Aire, KS 67226
SUPERIOR REALTY - New
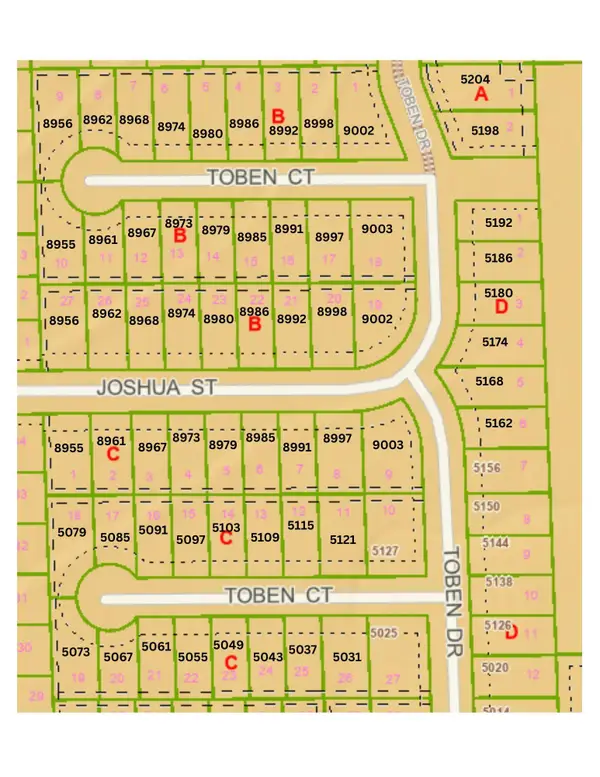 $30,000Active0.15 Acres
$30,000Active0.15 Acres8962 N Toben Ct, Bel Aire, KS 67226
SUPERIOR REALTY - New
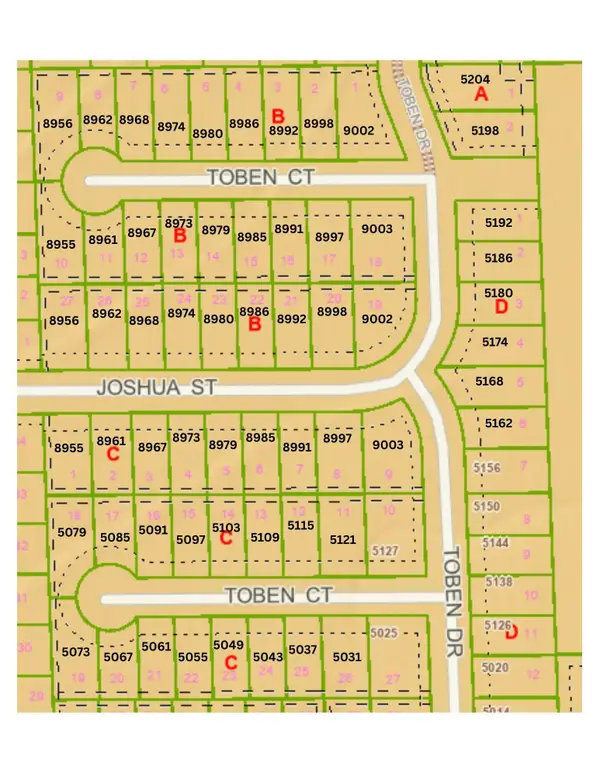 $30,000Active0.25 Acres
$30,000Active0.25 Acres8956 N Toben Ct, Bel Aire, KS 67226
SUPERIOR REALTY
