6124 Clarendon St, Bel Aire, KS 67220
Local realty services provided by:Better Homes and Gardens Real Estate Wostal Realty
6124 Clarendon St,Bel Aire, KS 67220
$260,000
- 5 Beds
- 3 Baths
- 2,952 sq. ft.
- Single family
- Pending
Listed by: asa pechin, brittanie haight
Office: heritage 1st realty
MLS#:661945
Source:South Central Kansas MLS
Price summary
- Price:$260,000
- Price per sq. ft.:$88.08
About this home
Back on the Market at no fault of the Seller! Welcome to 6124 Clarendon Street in Bel Aire, where comfort, space, and fun come together in one beautifully maintained ranch-style home. Featuring 5 bedrooms (plus 2 versatile bonus rooms) and 2.5 bathrooms, this home offers plenty of room for both everyday living and special gatherings. Natural light fills the multiple living areas, creating warm and welcoming spaces perfect for quiet mornings, family time, or holiday celebrations. The finished basement expands your living options with an additional family room, a second laundry area, and abundant storage. Step outside to your own backyard retreat—complete with a private pickleball court and a relaxing hot tub. Whether you’re hosting friends for game night or winding down after a long day, this backyard is designed for both connection and relaxation. With its spacious layout, multiple gathering areas, entertainment-ready backyard, and backup generator for added peace of mind, this property also offers excellent potential as a short-term rental or Airbnb investment. Additional highlights include a two-car garage, dual laundry areas, and thoughtful touches throughout. Move-in ready and made for making memories, this home is ready to welcome you. Reach out for more info today!
Contact an agent
Home facts
- Year built:1958
- Listing ID #:661945
- Added:92 day(s) ago
- Updated:December 19, 2025 at 08:42 AM
Rooms and interior
- Bedrooms:5
- Total bathrooms:3
- Full bathrooms:2
- Half bathrooms:1
- Living area:2,952 sq. ft.
Heating and cooling
- Cooling:Central Air, Electric
- Heating:Forced Air, Natural Gas
Structure and exterior
- Roof:Composition
- Year built:1958
- Building area:2,952 sq. ft.
- Lot area:0.27 Acres
Schools
- High school:Heights
- Middle school:Isely Traditional Magnet
- Elementary school:Isely Traditional Magnet
Utilities
- Sewer:Sewer Available
Finances and disclosures
- Price:$260,000
- Price per sq. ft.:$88.08
- Tax amount:$3,675 (2024)
New listings near 6124 Clarendon St
 $358,900Pending5 beds 3 baths2,718 sq. ft.
$358,900Pending5 beds 3 baths2,718 sq. ft.5519 N Toben Ct, Bel Aire, KS 67226
KELLER WILLIAMS SIGNATURE PARTNERS, LLC- New
 $442,900Active6 beds 3 baths2,912 sq. ft.
$442,900Active6 beds 3 baths2,912 sq. ft.5480 N Toben Dr, Bel Aire, KS 67226
KELLER WILLIAMS SIGNATURE PARTNERS, LLC  $404,900Pending3 beds 3 baths1,846 sq. ft.
$404,900Pending3 beds 3 baths1,846 sq. ft.5515 N Toben Ct, Bel Aire, KS 67226
KELLER WILLIAMS SIGNATURE PARTNERS, LLC- New
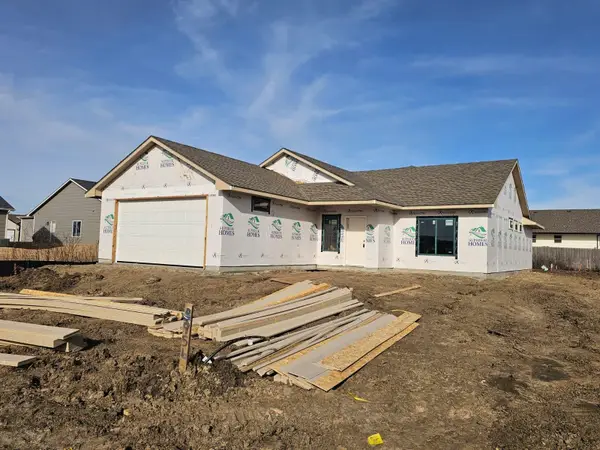 $289,000Active4 beds 2 baths1,599 sq. ft.
$289,000Active4 beds 2 baths1,599 sq. ft.8956 E Forbes Cir., Bel Aire, KS 67226
SUPERIOR REALTY  $235,000Pending4 beds 3 baths1,803 sq. ft.
$235,000Pending4 beds 3 baths1,803 sq. ft.9281 E Fox Pointe, Bel Aire, KS 67226
HIGH POINT REALTY, LLC- New
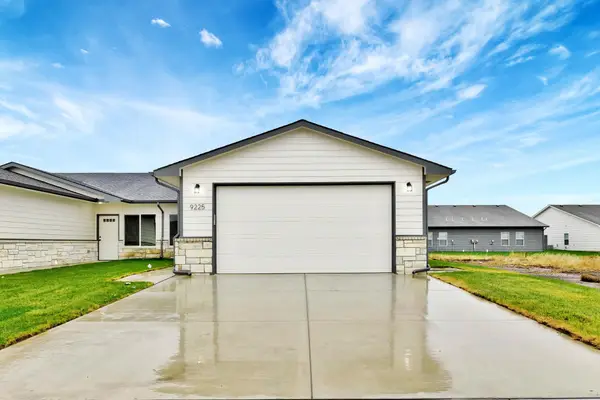 $195,000Active3 beds 2 baths1,336 sq. ft.
$195,000Active3 beds 2 baths1,336 sq. ft.9225 E Fox Pointe Ct, Bel Aire, KS 67226
HIGH POINT REALTY, LLC - New
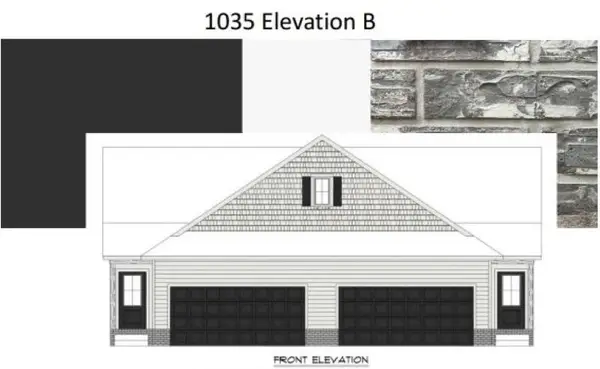 $225,000Active4 beds 3 baths2,070 sq. ft.
$225,000Active4 beds 3 baths2,070 sq. ft.5243 N Pinecrest Ct, Bel Aire, KS 67220
BRICKTOWN ICT REALTY - New
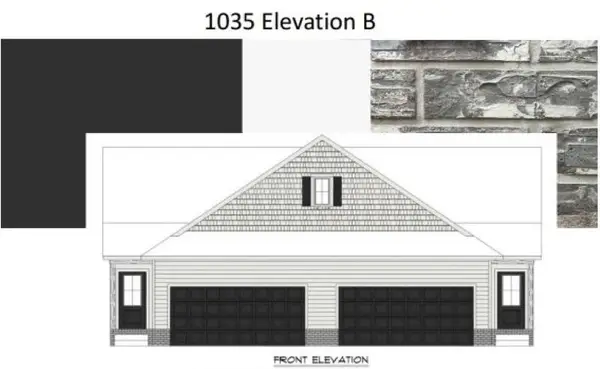 $225,000Active4 beds 3 baths2,070 sq. ft.
$225,000Active4 beds 3 baths2,070 sq. ft.5241 N Pinecrest Ct, Bel Aire, KS 67220
BRICKTOWN ICT REALTY - New
 $230,000Active2 beds 3 baths1,748 sq. ft.
$230,000Active2 beds 3 baths1,748 sq. ft.4004 Clarendon St, Bel Aire, KS 67220
REECE NICHOLS SOUTH CENTRAL KANSAS 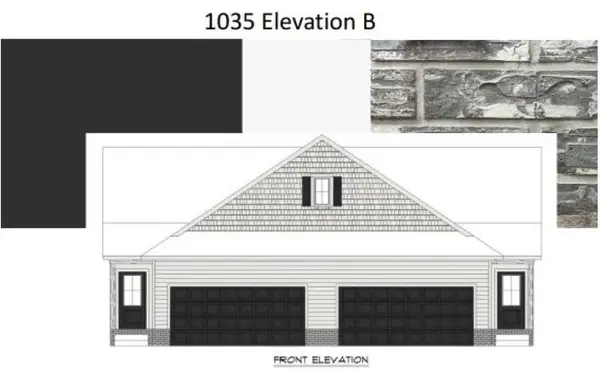 $225,000Pending4 beds 3 baths2,070 sq. ft.
$225,000Pending4 beds 3 baths2,070 sq. ft.5338 N Pinecrest St, Bel Aire, KS 67220
BRICKTOWN ICT REALTY
