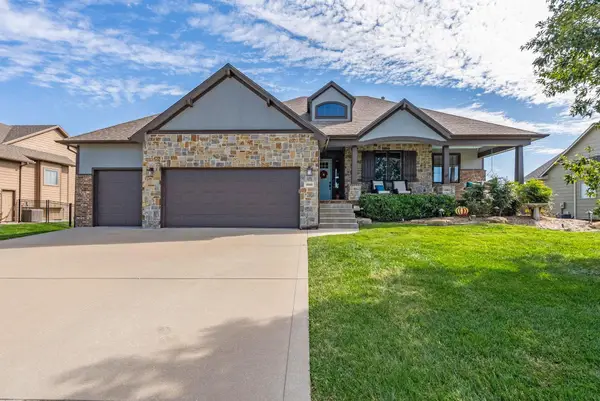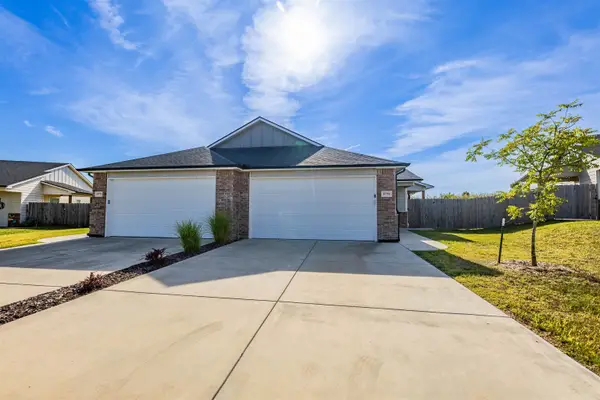6167 E Quail Ridge Ct, Bel Aire, KS 67220
Local realty services provided by:Better Homes and Gardens Real Estate Wostal Realty
Upcoming open houses
- Sun, Oct 1902:00 pm - 04:00 pm
Listed by:larissa elliott
Office:keller williams hometown partners
MLS#:663305
Source:South Central Kansas MLS
Price summary
- Price:$285,000
- Price per sq. ft.:$119.35
About this home
Welcome to 6167 E. Quail Ridge Ct. in beautiful Bel Aire, Kansas! This home has so much to love — with 5 bedrooms, 3 bathrooms, and plenty of space to spread out, relax, and make memories. Step inside and you’ll be greeted by a bright, open foyer that leads into a spacious living area — perfect for movie nights, game days, or just catching up with friends. The open-concept layout flows effortlessly from living to dining to kitchen, making it ideal for entertaining or keeping everyone connected. The kitchen is a total win — modern appliances, gorgeous granite countertops, and plenty of space for the chef of the house (or the snackers). The primary suite is roomy and relaxing, complete with a walk-in closet and a private en suite bath — your own little getaway. Downstairs, there’s even more space with a huge family/rec room and two additional bedrooms. And the backyard? It’s ready for your next BBQ, morning coffee, or peaceful evening under the stars. Located in a friendly Bel Aire neighborhood close to schools, parks, and shopping, this home truly has it all. Come see for yourself — this one’s ready to welcome you home!
Contact an agent
Home facts
- Year built:1997
- Listing ID #:663305
- Added:2 day(s) ago
- Updated:October 15, 2025 at 08:33 PM
Rooms and interior
- Bedrooms:5
- Total bathrooms:3
- Full bathrooms:3
- Living area:2,388 sq. ft.
Heating and cooling
- Cooling:Central Air, Electric
- Heating:Forced Air, Natural Gas
Structure and exterior
- Roof:Composition
- Year built:1997
- Building area:2,388 sq. ft.
- Lot area:0.19 Acres
Schools
- High school:Heights
- Middle school:Stucky
- Elementary school:Isely Traditional Magnet
Utilities
- Sewer:Sewer Available
Finances and disclosures
- Price:$285,000
- Price per sq. ft.:$119.35
- Tax amount:$3,516 (2024)
New listings near 6167 E Quail Ridge Ct
- New
 $529,900Active5 beds 3 baths3,474 sq. ft.
$529,900Active5 beds 3 baths3,474 sq. ft.4860 N Indian Oak St, Bel Aire, KS 67226
RE/MAX PREMIER - New
 $255,000Active4 beds 3 baths2,088 sq. ft.
$255,000Active4 beds 3 baths2,088 sq. ft.4034 N Danbury St, Bel Aire, KS 67220
BERKSHIRE HATHAWAY PENFED REALTY - New
 $289,900Active3 beds 3 baths1,650 sq. ft.
$289,900Active3 beds 3 baths1,650 sq. ft.4323 N Edgemoor St, Bel Aire, KS 67220
BERKSHIRE HATHAWAY PENFED REALTY - New
 $189,500Active3 beds 2 baths1,195 sq. ft.
$189,500Active3 beds 2 baths1,195 sq. ft.9169 E Chris St, Bel Aire, KS 67226
HIGH POINT REALTY, LLC - Open Sun, 2 to 4pmNew
 $310,000Active4 beds 3 baths2,342 sq. ft.
$310,000Active4 beds 3 baths2,342 sq. ft.4827 N Homestead St, Bel Aire, KS 67220
LPT REALTY, LLC - New
 $575,000Active4 beds 3 baths3,274 sq. ft.
$575,000Active4 beds 3 baths3,274 sq. ft.5958 E Forbes St, Bel Aire, KS 67220
BERKSHIRE HATHAWAY PENFED REALTY  $274,900Pending3 beds 3 baths1,776 sq. ft.
$274,900Pending3 beds 3 baths1,776 sq. ft.4874 N Homestead, Bel Aire, KS 67220
BERKSHIRE HATHAWAY PENFED REALTY $269,900Pending5 beds 3 baths2,426 sq. ft.
$269,900Pending5 beds 3 baths2,426 sq. ft.5608 Cox St, Bel Aire, KS 67220
PLATINUM REALTY LLC $325,000Active-- beds -- baths2,532 sq. ft.
$325,000Active-- beds -- baths2,532 sq. ft.5771 E Bristol, Wichita, KS 67220
REALTY OF AMERICA, LLC
