6223 E Perryton St., Bel Aire, KS 67220
Local realty services provided by:Better Homes and Gardens Real Estate Wostal Realty
6223 E Perryton St.,Bel Aire, KS 67220
$275,000
- 4 Beds
- 3 Baths
- 2,366 sq. ft.
- Single family
- Pending
Listed by: angie farha
Office: berkshire hathaway penfed realty
MLS#:663890
Source:South Central Kansas MLS
Price summary
- Price:$275,000
- Price per sq. ft.:$116.23
About this home
6223 E Perryton sits on the corner of a tree lined street in the heart of lovely Bel Aire and is close to parks, shopping, a senior center, and a major highway giving you access to all of Wichita yet nestled in a community reminiscent of days gone by. With a spacious living room on the main floor, and a family room on the lower level, a generously sized kitchen and dining area, four big bedrooms and two and a half baths, this home has plenty of room to be together or spread out. The sellers have installed a brand new Rheam heating and air system, hot water heater in 2022, painted inside and out with Sherwin Williams paint, and have installed high quality carpet in the living area and high quality luxury vinyl in the kitchen and upstairs baths. The kitchen features adjustable pull out shelves in the pantry and the main cabinet, all stainless steel appliances, ample room for a nice sized table in the dining area, and sliding doors to the covered patio. An East facing and fenced back yard is large enough for a game of touch football, your fur babies to run, and has a 12' x 8' shed. The covered patio is a great place for a morning cup of coffee or to entertain family and friends. Stay organized with the oversized two car garage that has built in storage cabinets, shelves, a work bench, and a new garage door opener on the West side. It is simply a fantastic home!
Contact an agent
Home facts
- Year built:1959
- Listing ID #:663890
- Added:55 day(s) ago
- Updated:December 19, 2025 at 08:42 AM
Rooms and interior
- Bedrooms:4
- Total bathrooms:3
- Full bathrooms:2
- Half bathrooms:1
- Living area:2,366 sq. ft.
Heating and cooling
- Cooling:Attic Fan, Central Air, Electric
- Heating:Forced Air, Natural Gas
Structure and exterior
- Roof:Composition
- Year built:1959
- Building area:2,366 sq. ft.
- Lot area:0.35 Acres
Schools
- High school:Heights
- Middle school:Stucky
- Elementary school:Isely Traditional Magnet
Finances and disclosures
- Price:$275,000
- Price per sq. ft.:$116.23
- Tax amount:$3,071 (2024)
New listings near 6223 E Perryton St.
 $358,900Pending5 beds 3 baths2,718 sq. ft.
$358,900Pending5 beds 3 baths2,718 sq. ft.5519 N Toben Ct, Bel Aire, KS 67226
KELLER WILLIAMS SIGNATURE PARTNERS, LLC- New
 $442,900Active6 beds 3 baths2,912 sq. ft.
$442,900Active6 beds 3 baths2,912 sq. ft.5480 N Toben Dr, Bel Aire, KS 67226
KELLER WILLIAMS SIGNATURE PARTNERS, LLC  $404,900Pending3 beds 3 baths1,846 sq. ft.
$404,900Pending3 beds 3 baths1,846 sq. ft.5515 N Toben Ct, Bel Aire, KS 67226
KELLER WILLIAMS SIGNATURE PARTNERS, LLC- New
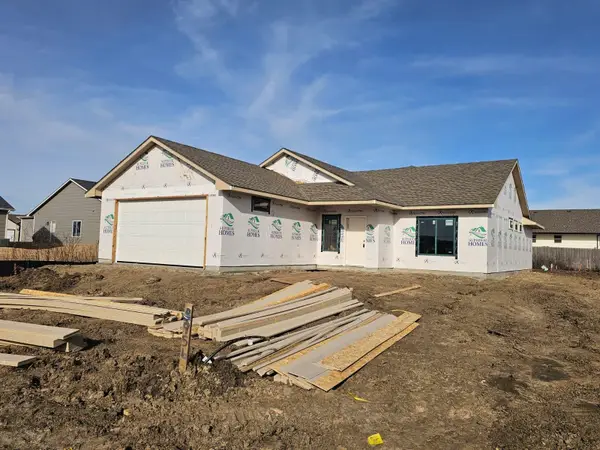 $289,000Active4 beds 2 baths1,599 sq. ft.
$289,000Active4 beds 2 baths1,599 sq. ft.8956 E Forbes Cir., Bel Aire, KS 67226
SUPERIOR REALTY  $235,000Pending4 beds 3 baths1,803 sq. ft.
$235,000Pending4 beds 3 baths1,803 sq. ft.9281 E Fox Pointe, Bel Aire, KS 67226
HIGH POINT REALTY, LLC- New
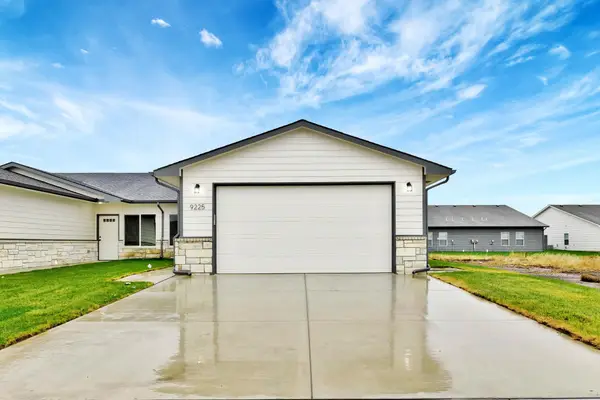 $195,000Active3 beds 2 baths1,336 sq. ft.
$195,000Active3 beds 2 baths1,336 sq. ft.9225 E Fox Pointe Ct, Bel Aire, KS 67226
HIGH POINT REALTY, LLC - New
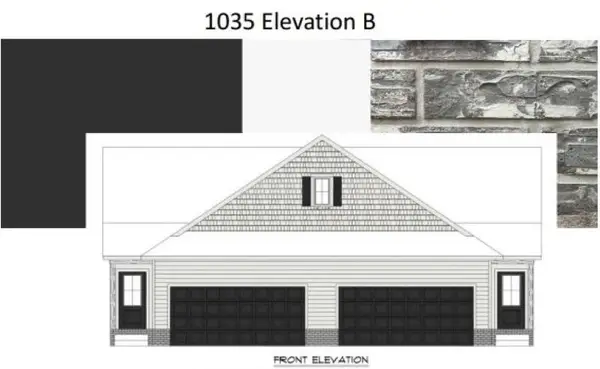 $225,000Active4 beds 3 baths2,070 sq. ft.
$225,000Active4 beds 3 baths2,070 sq. ft.5243 N Pinecrest Ct, Bel Aire, KS 67220
BRICKTOWN ICT REALTY - New
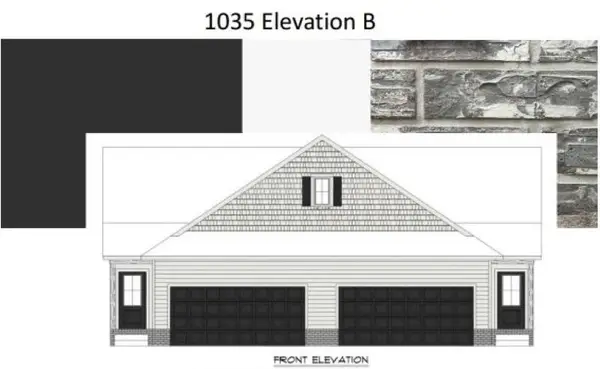 $225,000Active4 beds 3 baths2,070 sq. ft.
$225,000Active4 beds 3 baths2,070 sq. ft.5241 N Pinecrest Ct, Bel Aire, KS 67220
BRICKTOWN ICT REALTY - New
 $230,000Active2 beds 3 baths1,748 sq. ft.
$230,000Active2 beds 3 baths1,748 sq. ft.4004 Clarendon St, Bel Aire, KS 67220
REECE NICHOLS SOUTH CENTRAL KANSAS 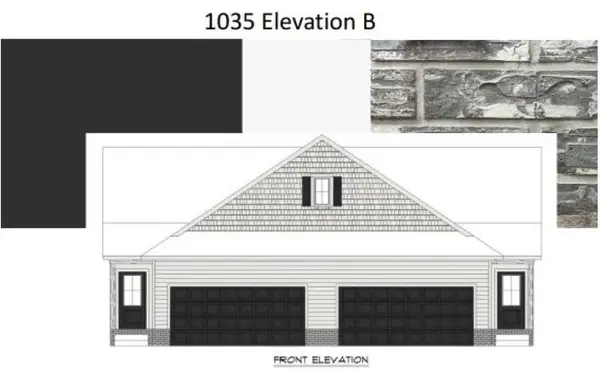 $225,000Pending4 beds 3 baths2,070 sq. ft.
$225,000Pending4 beds 3 baths2,070 sq. ft.5338 N Pinecrest St, Bel Aire, KS 67220
BRICKTOWN ICT REALTY
