454 N Hydraulic Rd, Belle Plaine, KS 67013
Local realty services provided by:Better Homes and Gardens Real Estate Alliance
Listed by:terry alley
Office:sudduth realty, inc.
MLS#:661209
Source:South Central Kansas MLS
Price summary
- Price:$350,000
- Price per sq. ft.:$224.36
About this home
Meticulously maintained from top to bottom, this ranch-style home is a welcoming retreat! Located on 3.7 luscious acres in Belle Plaine, Kansas away from the noise and distraction of the city, you'll appreciate the serenity and gorgeous outdoor space. Every inch of this remarkable home has been tastefully and flawlessly updated . The living room has wood flooring and a large picture window showering the home with an abundance of light. The well-appointed kitchen has ceramic tile flooring, granite counter tops, wood cabinets, under counter lighting and all appliances stay with the home. The dining room has a patio door that looks out to the large deck overlooking the landscape of the beautiful back yard. The bright welcoming utility room is a pleasant workspace with butcher block counter top, farmhouse sink, large food pantry, extra storage closets, washer and dryer which convey to the new owners and a half bath with shower. Three carpeted bedrooms and a stylishly updated full bath complete the main floor space. Whole house updates include custom Bali blinds and shades, ceiling fans, recessed lighting in all living areas, surround sound in the kitchen and living room, water softener and reverse osmosis water filtration system. If more living space is desired, a full unfinished basement could be converted into bedrooms or extra living space. The oversized garage is 24' x 38' providing plenty of space to park 4 cars or utilize the extra space for storage or a workshop! Find calm and tranquility from the moment you step outside to the fully landscaped yard with mature shade trees and charming landscaping with low-voltage lighting to help set the mood. The large wood deck is perfect for outdoor gatherings and faces east to provide shade in the summer months. The deck is reinforced on the north end to accommodate a hot tub if desired. An 18' x 20' metal shed for tools and equipment and a trendy grain bin is available for storage or could be utilized as an outdoor bar/eating space, a garden shed or whatever your heart desires! The water well supplies the household water and has a large capacity pressure tank. Mature trees enhance the landscape of the ample backyard with plenty of room to add a Workshop or extra garage if needed. The 3.7 acres have been withdrawn from the original 80 acre plot which is currently included in a wind farm and also utilized for crop farming. Wind rights do not transfer with property. This lovely home is a rare gem - tastefully updated, flawlessly maintained and well loved. Make it yours today!
Contact an agent
Home facts
- Year built:1982
- Listing ID #:661209
- Added:1 day(s) ago
- Updated:September 04, 2025 at 03:44 PM
Rooms and interior
- Bedrooms:3
- Total bathrooms:2
- Full bathrooms:1
- Half bathrooms:1
- Living area:1,560 sq. ft.
Heating and cooling
- Cooling:Central Air, Electric
- Heating:Forced Air, Propane
Structure and exterior
- Roof:Composition
- Year built:1982
- Building area:1,560 sq. ft.
- Lot area:3.7 Acres
Schools
- High school:Wellington
- Middle school:Wellington
- Elementary school:Wellington
Utilities
- Water:Lagoon
Finances and disclosures
- Price:$350,000
- Price per sq. ft.:$224.36
- Tax amount:$3,348 (2024)
New listings near 454 N Hydraulic Rd
- New
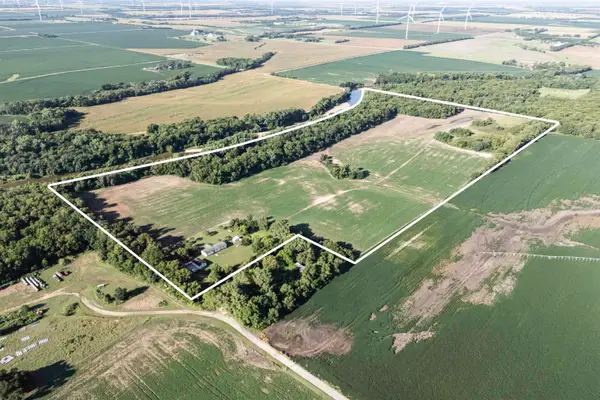 $123,456Active4 beds 3 baths2,100 sq. ft.
$123,456Active4 beds 3 baths2,100 sq. ft.657 N Woodlawn, Belle Plaine, KS 67013
L2 REALTY, INC. 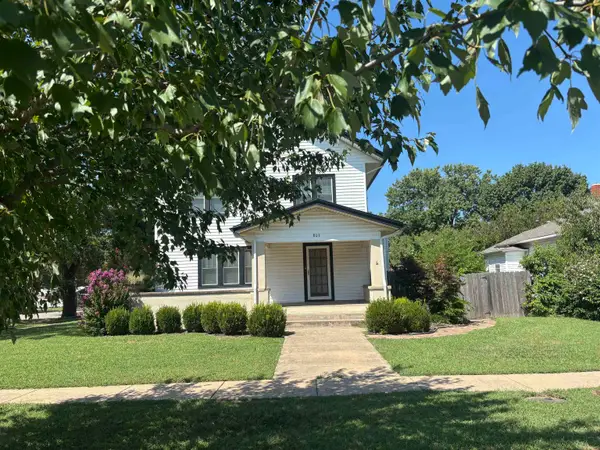 $238,000Pending4 beds 3 baths3,120 sq. ft.
$238,000Pending4 beds 3 baths3,120 sq. ft.803 N Merchant St, Belle Plaine, KS 67013
REAL BROKER, LLC- New
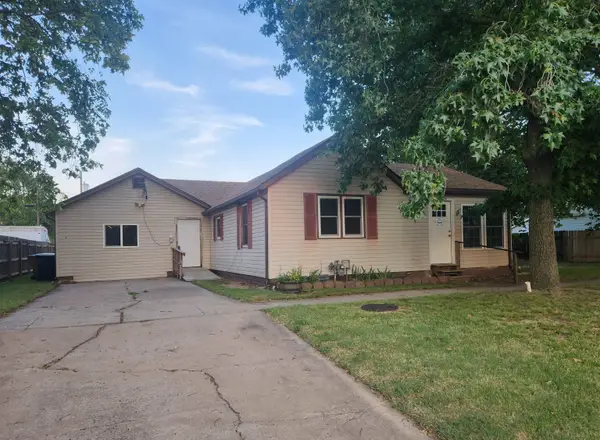 $125,000Active3 beds 2 baths1,428 sq. ft.
$125,000Active3 beds 2 baths1,428 sq. ft.610 N Lincoln St, Belle Plaine, KS 67013
BERKSHIRE HATHAWAY PENFED REALTY - New
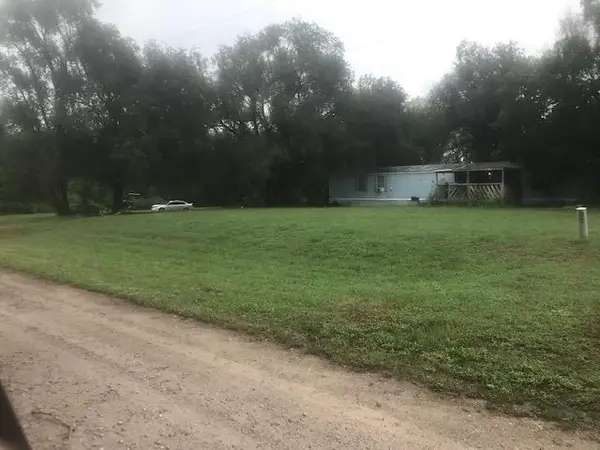 $90,000Active2.4 Acres
$90,000Active2.4 Acres931 & 000 N Timber Rd, Belle Plaine, KS 67013
ALBRIGHT INSURANCE AND REAL ESTATE, LLC - New
 $450,000Active5 beds 5 baths4,078 sq. ft.
$450,000Active5 beds 5 baths4,078 sq. ft.501 W Catalpa, Belle Plaine, KS 67013
BERKSHIRE HATHAWAY PENFED REALTY 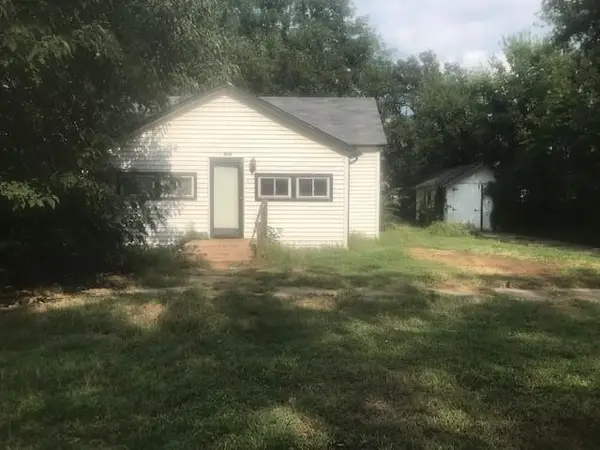 $69,000Active3 beds 1 baths1,598 sq. ft.
$69,000Active3 beds 1 baths1,598 sq. ft.516 N Lincoln St, Belle Plaine, KS 67013
ALBRIGHT INSURANCE AND REAL ESTATE, LLC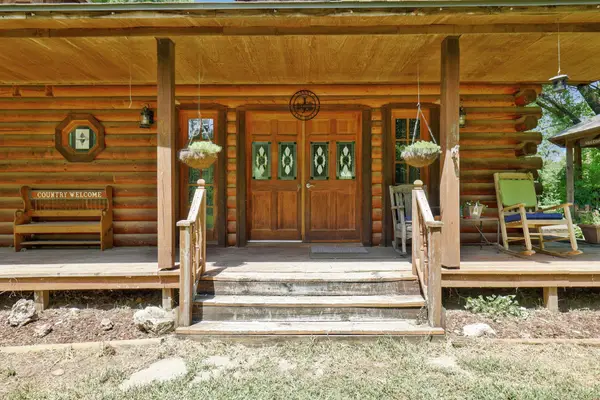 $280,000Active2 beds 3 baths1,120 sq. ft.
$280,000Active2 beds 3 baths1,120 sq. ft.524 W 4th Ave, Belle Plaine, KS 67013
PREMIER REAL ESTATE PROFESSIONALS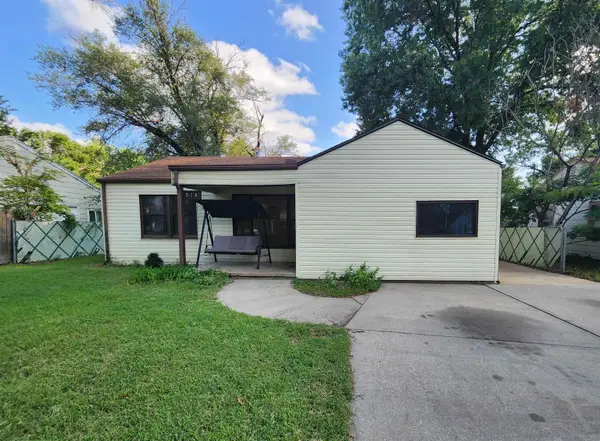 $125,000Pending3 beds 1 baths1,072 sq. ft.
$125,000Pending3 beds 1 baths1,072 sq. ft.515 E 10th, Belle Plaine, KS 67013
BERKSHIRE HATHAWAY PENFED REALTY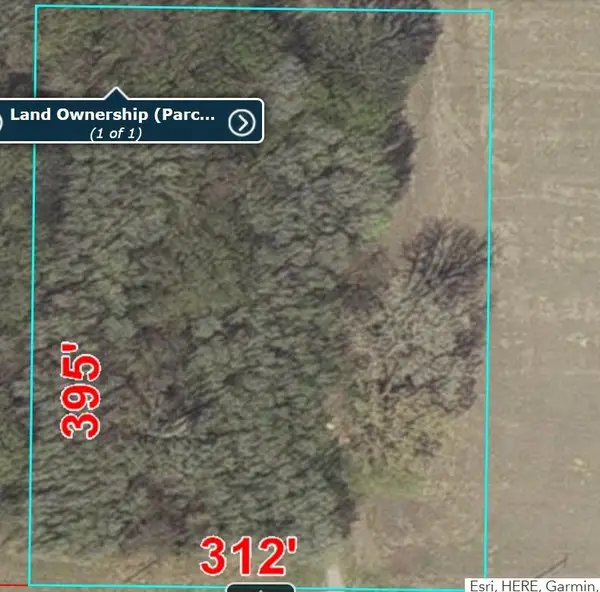 $50,000Pending2.8 Acres
$50,000Pending2.8 Acres00000 E 90th Ave N, Belle Plaine, KS 67013
KELLER WILLIAMS HOMETOWN PARTNERS
