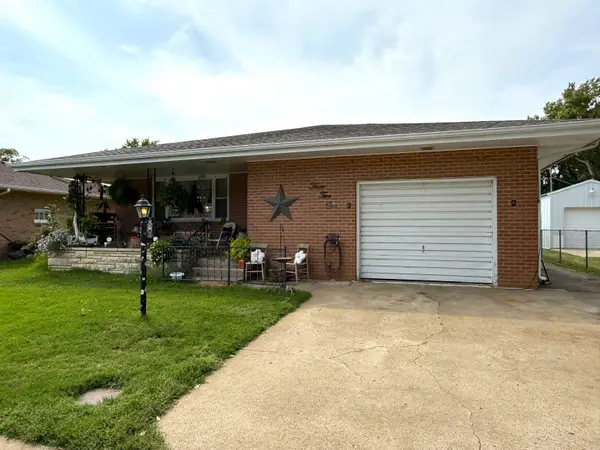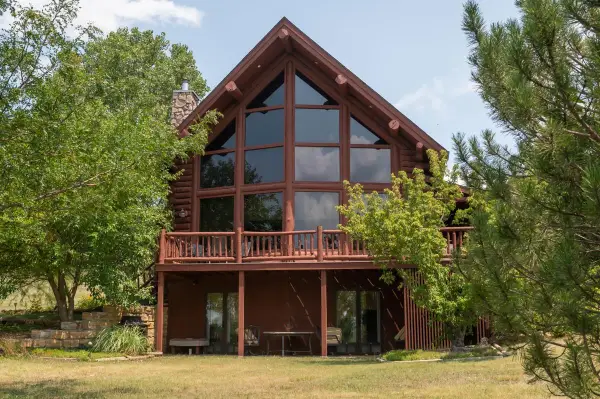751 N 190th Rd, Bennington, KS 67422
Local realty services provided by:Better Homes and Gardens Real Estate Wostal Realty
751 N 190th Rd,Bennington, KS 67422
$350,000
- 3 Beds
- 2 Baths
- 1,962 sq. ft.
- Single family
- Pending
Listed by:jody ryan
Office:salinahomes
MLS#:662063
Source:South Central Kansas MLS
Price summary
- Price:$350,000
- Price per sq. ft.:$178.39
About this home
Peaceful country living on 6 acres with modern updates minutes from Bennington and a short drive to Salina and Minneapolis. This beautifully updated home offers nearly 2,000 sq ft of living space and is packed with new features including windows, flooring, brand new bathrooms, trim, paint, and light fixtures. Inside, you'll find 3 bedrooms, 2 bathrooms, 2 spacious living areas, a separate office, a giant mud room, and a huge laundry room with plenty of space for storage and folding. The kitchen comes complete with appliances, and the washer and dryer remain as well. One car attached garage. Outside, the property is set up for country living with a 40x50 fully insulated shop that includes a partially finished sauna room, a storm shelter that just needs a door installed, a chicken coop, barn, hot tub, and a fenced backyard with a well for watering. A new gravel driveway provides plenty of parking, making this home move-in ready with both modern comforts and rural charm all just minutes from Bennington, KS.**Seller said neighbor is willing to sell neighboring 60 acres for additional pasturing/hunting land with a creek.
Contact an agent
Home facts
- Year built:1968
- Listing ID #:662063
- Added:8 day(s) ago
- Updated:September 26, 2025 at 07:43 PM
Rooms and interior
- Bedrooms:3
- Total bathrooms:2
- Full bathrooms:2
- Living area:1,962 sq. ft.
Heating and cooling
- Cooling:Electric
- Heating:Forced Air, Natural Gas
Structure and exterior
- Roof:Composition
- Year built:1968
- Building area:1,962 sq. ft.
- Lot area:6.1 Acres
Schools
- High school:Bennington High School
- Middle school:Bennington Junior High
- Elementary school:Bennington Grade School
Finances and disclosures
- Price:$350,000
- Price per sq. ft.:$178.39
- Tax amount:$4,413 (2025)
New listings near 751 N 190th Rd
- New
 $249,280Active65.6 Acres
$249,280Active65.6 Acres0 N 210th Rd, Bennington, KS 67422
MCCURDY REAL ESTATE & AUCTION, LLC - New
 $205,000Active4 beds 2 baths1,685 sq. ft.
$205,000Active4 beds 2 baths1,685 sq. ft.325 N Nelson St, Bennington, KS 67422
MILLWOOD REALTY, INC. - New
 $335,000Active3 beds 2 baths1,534 sq. ft.
$335,000Active3 beds 2 baths1,534 sq. ft.2168 Dove Road, Bennington, KS 67422
HORIZON FARM AND RANCH REALTY, LLC - New
 $380,000Active3 beds 2 baths1,648 sq. ft.
$380,000Active3 beds 2 baths1,648 sq. ft.1912 Frontier Road, Bennington, KS 67422
HORIZON FARM AND RANCH REALTY, LLC - New
 $180,000Active2 beds 1 baths1,800 sq. ft.
$180,000Active2 beds 1 baths1,800 sq. ft.321 N Nelson Street, Bennington, KS 67422
HORIZON FARM AND RANCH REALTY, LLC  $289,000Pending3 beds 2 baths3,360 sq. ft.
$289,000Pending3 beds 2 baths3,360 sq. ft.503 N Nelson St, Bennington, KS 67422
MILLWOOD REALTY, INC. $277,500Pending75 Acres
$277,500Pending75 Acres00000 Frontier Road, Bennington, KS 67422
HORIZON FARM AND RANCH REALTY, LLC $390,000Active3 beds 4 baths2,760 sq. ft.
$390,000Active3 beds 4 baths2,760 sq. ft.46 Alpine Ridge Ln, Bennington, KS 67422
SUNFLOWER REALTY $99,500Active-- beds -- baths1,300 sq. ft.
$99,500Active-- beds -- baths1,300 sq. ft.104 N Nelson St, Bennington, KS 67422
HORIZON FARM AND RANCH REALTY, LLC
