144 N 1150 Road, Berryton, KS 66409
Local realty services provided by:Better Homes and Gardens Real Estate Kansas City Homes
144 N 1150 Road,Berryton, KS 66409
$599,000
- 3 Beds
- 3 Baths
- 2,168 sq. ft.
- Single family
- Active
Listed by: dana baker, brian pine
Office: heck land company
MLS#:2583985
Source:MOKS_HL
Price summary
- Price:$599,000
- Price per sq. ft.:$276.29
About this home
Stone Ridge Ranch offers 20± acres with a well-maintained 1975 California split-level home and three exceptional outbuildings. The residence showcases classic 1970s modern architecture and a strong footprint ready for updating. Period features—including original tile, wood paneling, fixtures, and even a rotary wall phone—add vintage character. The home includes 3 large bedrooms, 2.5 bathrooms, an inviting main-level living area, and several unique flex spaces. It is serviced by a private well. The outbuildings are a standout feature: an impressive 118' × 96' steel-beam structure, an 80' × 50' building, and a 60' × 56' shop provide extensive room for equipment, vehicles, hobbies, or storage. The land surrounding the home is open and usable, with room to expand outdoor improvements or incorporate livestock or recreation. The home has been pre-inspected, and both the well and septic system have passed inspection. Property is being sold as-is. Stone Ridge Ranch is centrally situated between two additional tracts of land also offered for sale (MLS #2584023 and #2584067). Seller will not accept a contract on Tracts 8 or 10 until a contract is executed on this parcel, giving these buyers the first opportunity to purchase adjoining acreage.
Contact an agent
Home facts
- Year built:1975
- Listing ID #:2583985
- Added:30 day(s) ago
- Updated:December 18, 2025 at 07:44 PM
Rooms and interior
- Bedrooms:3
- Total bathrooms:3
- Full bathrooms:2
- Half bathrooms:1
- Living area:2,168 sq. ft.
Heating and cooling
- Cooling:Attic Fan, Electric
- Heating:Heat Pump, Propane Gas
Structure and exterior
- Roof:Composition
- Year built:1975
- Building area:2,168 sq. ft.
Utilities
- Water:Well
- Sewer:Septic Tank
Finances and disclosures
- Price:$599,000
- Price per sq. ft.:$276.29
New listings near 144 N 1150 Road
- New
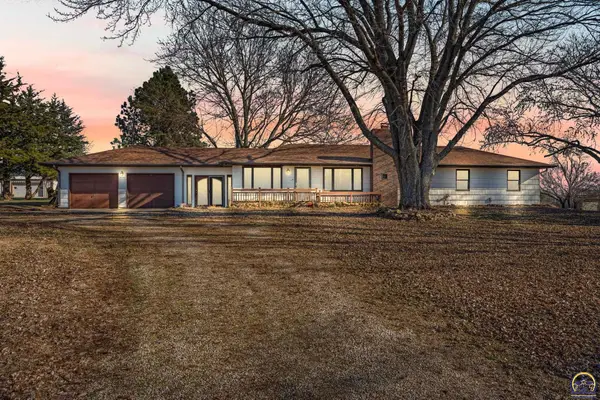 $275,000Active4 beds 2 baths2,601 sq. ft.
$275,000Active4 beds 2 baths2,601 sq. ft.8924 SE Berryton Rd, Berryton, KS 66409
MLS# 242455Listed by: KW ONE LEGACY PARTNERS, LLC 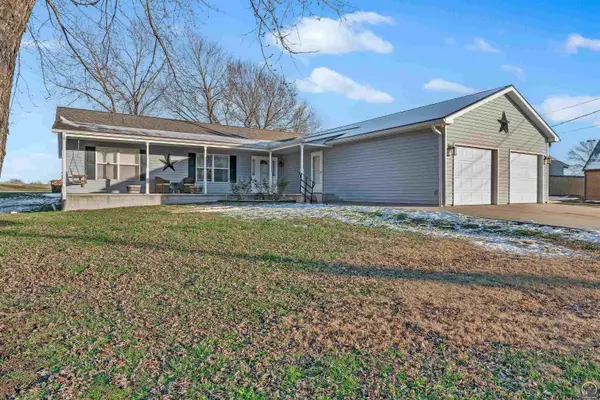 $259,900Pending3 beds 3 baths2,122 sq. ft.
$259,900Pending3 beds 3 baths2,122 sq. ft.6946 SE Berryton Rd, Berryton, KS 66409
MLS# 242392Listed by: BERKSHIRE HATHAWAY FIRST $84,900Active6.15 Acres
$84,900Active6.15 Acres8260 SE Berryton Rd, Berryton, KS 66409-0000
MLS# 242324Listed by: FREE STATE REALTY, LLC $499,000Active4 beds 2 baths2,375 sq. ft.
$499,000Active4 beds 2 baths2,375 sq. ft.6444 SE Paulen Rd, Berryton, KS 66409
MLS# 242331Listed by: LIBERTY REAL ESTATE LLC $165,000Pending0 Acres
$165,000Pending0 Acres105 N 1150 Road, Berryton, KS 66409
MLS# 2589160Listed by: HECK LAND COMPANY $165,000Pending0 Acres
$165,000Pending0 Acres115 N 1150 Road, Berryton, KS 66409
MLS# 2589161Listed by: HECK LAND COMPANY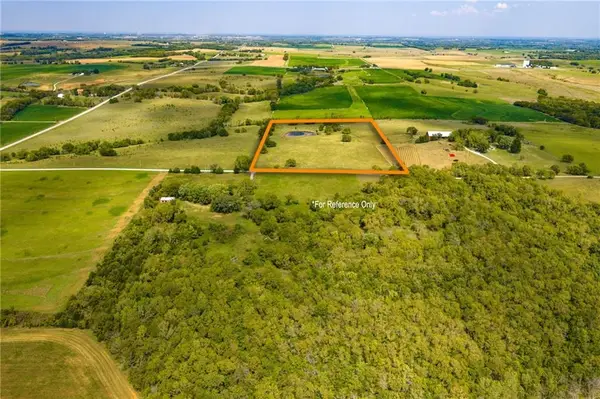 $175,000Active0 Acres
$175,000Active0 Acres134 N 1150 Road, Berryton, KS 66409
MLS# 2584023Listed by: HECK LAND COMPANY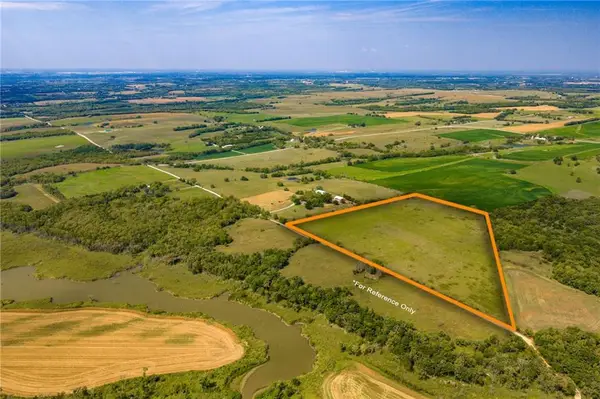 $245,000Active0 Acres
$245,000Active0 Acres146 N 1150 Road, Berryton, KS 66409
MLS# 2584067Listed by: HECK LAND COMPANY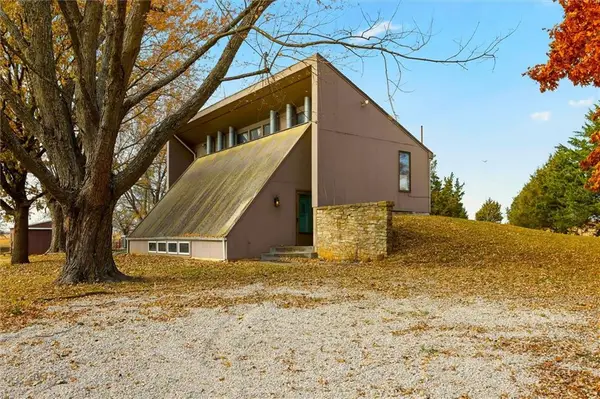 $285,000Pending2 beds 2 baths1,832 sq. ft.
$285,000Pending2 beds 2 baths1,832 sq. ft.125 N 1150 Road, Berryton, KS 66409
MLS# 2582928Listed by: HECK LAND COMPANY
