4848 SE 53rd St, Berryton, KS 66409
Local realty services provided by:Better Homes and Gardens Real Estate Wostal Realty
4848 SE 53rd St,Berryton, KS 66409
$634,900
- 5 Beds
- 4 Baths
- 4,301 sq. ft.
- Single family
- Active
Upcoming open houses
- Sat, Feb 1410:00 am - 11:30 pm
Listed by: david dunn
Office: stephens real estate inc.
MLS#:240352
Source:KS_TAAR
Price summary
- Price:$634,900
- Price per sq. ft.:$147.62
About this home
Unbelievable value and the unique ability to connect with nature! Fall into the seasons on 5.5 acres just minutes from Lake Shawnee! A sprawling walkout rancher that meets every need. There is so much character in this custom built home for you to discover, including an eat-in kitchen with stunning views of the property. Through the butler pantry, which is flanked by custom wood cabinets, is a sunroom made specifically to entertain! Ornate stonework and big picture windows are a bonus. An indoor grill with vent hood, ice maker, wine fridge, fireplace, mini-split, and a nearby bathroom. Perfect for gameday gatherings or friendly fellowship. A large covered deck connects the living room and primary bedroom on the back of the house. From here you can sit and drink coffee while listening to the custom built waterfall that feeds a small pond. Well landscaped and made to enjoy any time of day, the acreage has park benches and working streetlamps. Three bedrooms on the main level, and another two in the basement which are split by a wide open family room. The basement also has another fireplace, an updated bathroom, multiple storage areas and more! Need a workshop, maybe boat or RV storage, or add a golf simulator if you are dreaming big? How about a 48x36 metal outbuilding, with multiple storage rooms built out for various projects. You must see this for yourself!
Contact an agent
Home facts
- Year built:1992
- Listing ID #:240352
- Added:214 day(s) ago
- Updated:February 14, 2026 at 01:23 AM
Rooms and interior
- Bedrooms:5
- Total bathrooms:4
- Full bathrooms:3
- Half bathrooms:1
- Living area:4,301 sq. ft.
Structure and exterior
- Roof:Composition
- Year built:1992
- Building area:4,301 sq. ft.
Schools
- High school:Shawnee Heights High School/USD 450
- Middle school:Shawnee Heights Middle School/USD 450
- Elementary school:Shawnee Heights Elementary School/USD 450
Finances and disclosures
- Price:$634,900
- Price per sq. ft.:$147.62
- Tax amount:$9,520
New listings near 4848 SE 53rd St
 $207,000Pending3 beds 2 baths1,792 sq. ft.
$207,000Pending3 beds 2 baths1,792 sq. ft.8240 SE Green St, Berryton, KS 66409
MLS# 242960Listed by: KW ONE LEGACY PARTNERS, LLC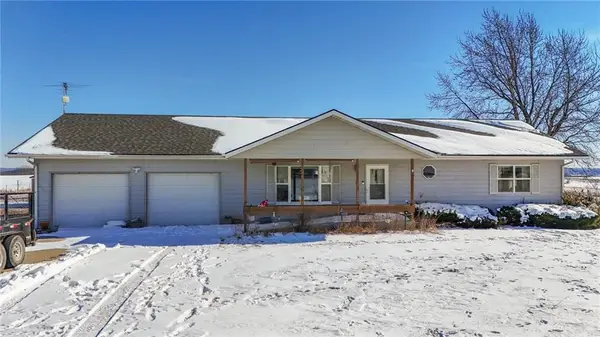 $389,000Active2 beds 2 baths1,593 sq. ft.
$389,000Active2 beds 2 baths1,593 sq. ft.1298 E 250th Road, Berryton, KS 66409
MLS# 2598408Listed by: CRYSTAL CLEAR REALTY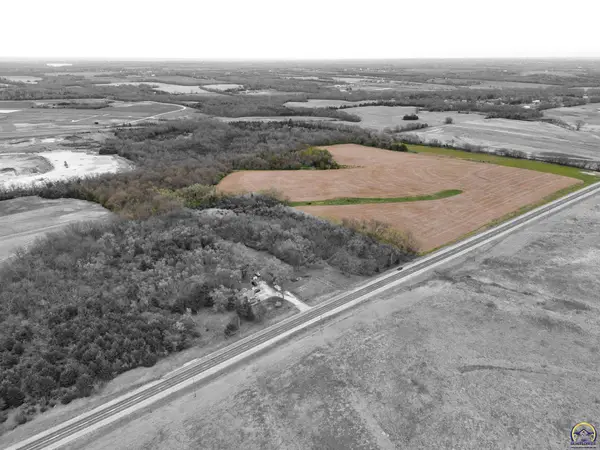 $60,000Active3.09 Acres
$60,000Active3.09 Acres0000 Tr8 SE 77th St #Tract 8, Berryton, KS 66409
MLS# 242755Listed by: SUPERIOR REAL ESTATE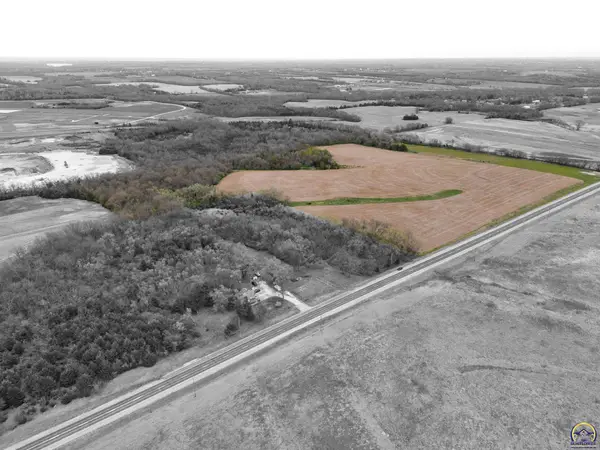 $60,000Active3.09 Acres
$60,000Active3.09 Acres0000 Tr9 SE 77th St #Tract 9, Berryton, KS 66409
MLS# 242756Listed by: SUPERIOR REAL ESTATE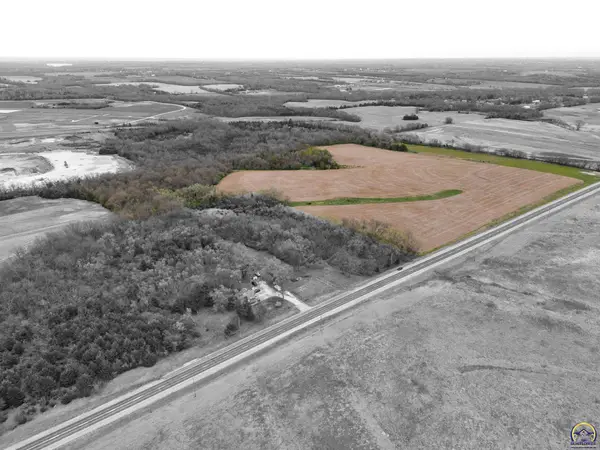 $60,000Active3.09 Acres
$60,000Active3.09 Acres0000 Tr10 SE 77th St #Tract 10, Berryton, KS 66409
MLS# 242757Listed by: SUPERIOR REAL ESTATE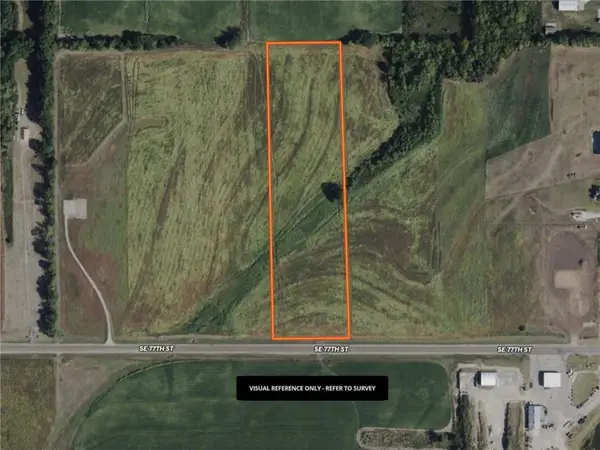 $80,000Active0 Acres
$80,000Active0 Acres2590 SE 77th Street, Berryton, KS 66409
MLS# 2595918Listed by: HECK LAND COMPANY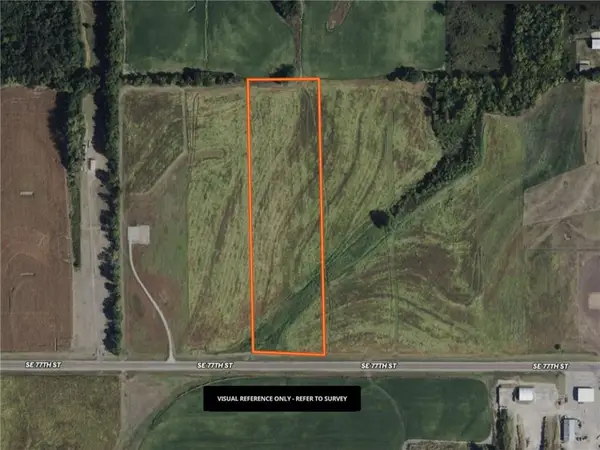 $80,000Active0 Acres
$80,000Active0 Acres2530 SE 77th Street, Berryton, KS 66409
MLS# 2595929Listed by: HECK LAND COMPANY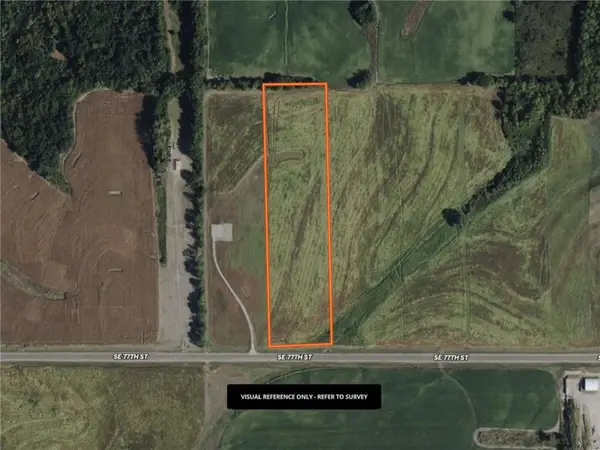 $80,000Active0 Acres
$80,000Active0 Acres2490 SE 77th Street, Berryton, KS 66409
MLS# 2595930Listed by: HECK LAND COMPANY $230,000Active0 Acres
$230,000Active0 Acres1230 E 100 Road, Berryton, KS 66409
MLS# 2591880Listed by: HECK LAND COMPANY $230,000Active0 Acres
$230,000Active0 Acres110 N 1150 Road, Berryton, KS 66409
MLS# 2591888Listed by: HECK LAND COMPANY

