6444 SE Paulen Rd, Berryton, KS 66409
Local realty services provided by:Better Homes and Gardens Real Estate Wostal Realty
6444 SE Paulen Rd,Berryton, KS 66409
$499,000
- 4 Beds
- 2 Baths
- 2,375 sq. ft.
- Single family
- Active
Listed by: carla sloop
Office: liberty real estate llc.
MLS#:242331
Source:KS_TAAR
Price summary
- Price:$499,000
- Price per sq. ft.:$210.11
About this home
SOLID Ranch home on 29 acres located on blacktop conveniently between Topeka and Lawrence. This farm has been well-loved by its owners for many years and it shows! The home exterior is nearly maintenance-free with vinyl siding. The kitchen has room for an eat-in table, plus there is a formal dining room if desired. It could also be used as a family room. Kitchen refrigerator, brand new electric stove, built-in microwave, and washer and dryer included. 50 x 30 metal outbuilding with a concrete floor and electricity was built in 1999. 2 storage pods and 2 carports are included behind the shop. New roof and gutters. Newer hot water heater and HVAC. Basement has 4th bedroom w/o egress, bar w/ extra frig, spacious great room, dry storage and mechanical room. The farm consists of homesite on 2 acres, 14 tillable acres and 13 acres of tame grass with a pond in the very SE corner of property. Schedule your private tour!
Contact an agent
Home facts
- Year built:1974
- Listing ID #:242331
- Added:45 day(s) ago
- Updated:January 12, 2026 at 01:25 AM
Rooms and interior
- Bedrooms:4
- Total bathrooms:2
- Full bathrooms:2
- Living area:2,375 sq. ft.
Structure and exterior
- Roof:Architectural Style, Composition
- Year built:1974
- Building area:2,375 sq. ft.
Schools
- High school:Shawnee Heights High School/USD 450
- Middle school:Shawnee Heights Middle School/USD 450
- Elementary school:Berryton Elementary School/USD 450
Utilities
- Sewer:Septic Tank
Finances and disclosures
- Price:$499,000
- Price per sq. ft.:$210.11
- Tax amount:$5,373
New listings near 6444 SE Paulen Rd
 $230,000Active0 Acres
$230,000Active0 Acres1230 E 100 Road, Berryton, KS 66409
MLS# 2591880Listed by: HECK LAND COMPANY $230,000Active0 Acres
$230,000Active0 Acres110 N 1150 Road, Berryton, KS 66409
MLS# 2591888Listed by: HECK LAND COMPANY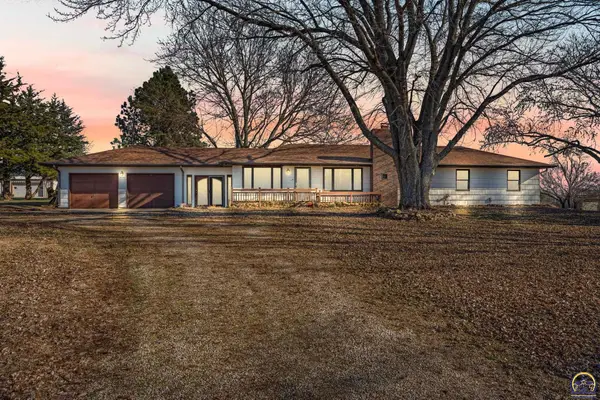 $275,000Pending4 beds 2 baths2,601 sq. ft.
$275,000Pending4 beds 2 baths2,601 sq. ft.8924 SE Berryton Rd, Berryton, KS 66409
MLS# 242455Listed by: KW ONE LEGACY PARTNERS, LLC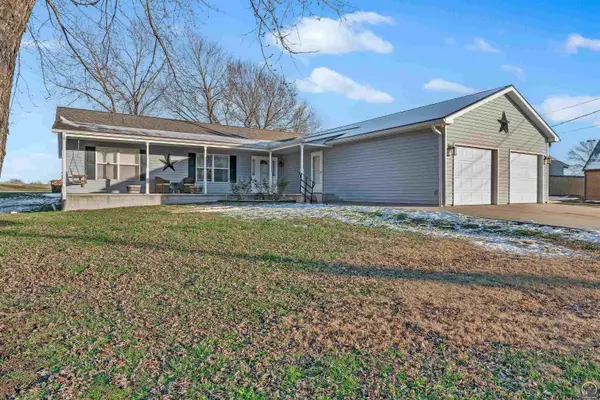 $259,900Pending3 beds 3 baths2,122 sq. ft.
$259,900Pending3 beds 3 baths2,122 sq. ft.6946 SE Berryton Rd, Berryton, KS 66409
MLS# 242392Listed by: BERKSHIRE HATHAWAY FIRST $84,900Active6.15 Acres
$84,900Active6.15 Acres8260 SE Berryton Rd, Berryton, KS 66409-0000
MLS# 242324Listed by: FREE STATE REALTY, LLC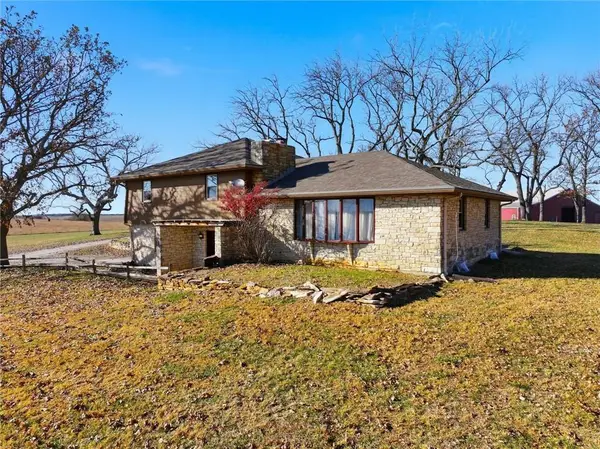 $599,000Active3 beds 3 baths2,168 sq. ft.
$599,000Active3 beds 3 baths2,168 sq. ft.144 N 1150 Road, Berryton, KS 66409
MLS# 2583985Listed by: HECK LAND COMPANY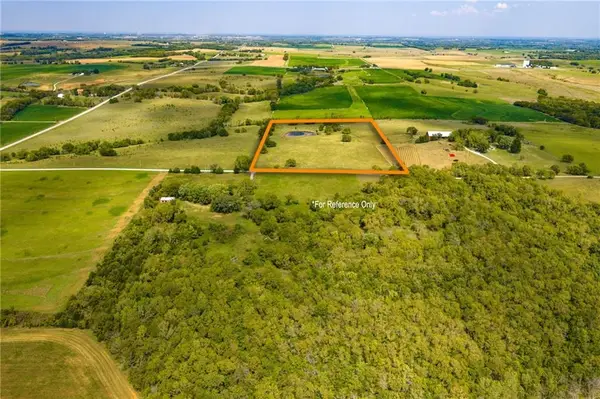 $175,000Active0 Acres
$175,000Active0 Acres134 N 1150 Road, Berryton, KS 66409
MLS# 2584023Listed by: HECK LAND COMPANY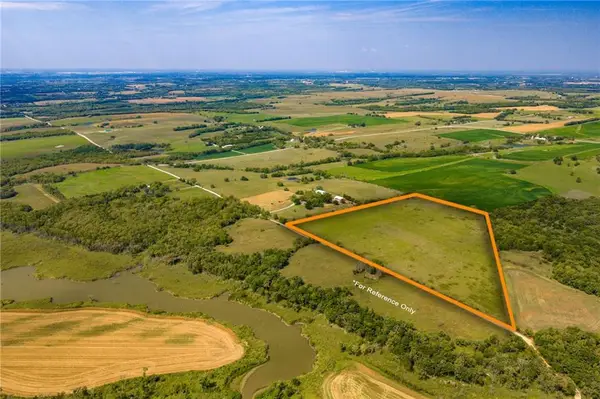 $245,000Active0 Acres
$245,000Active0 Acres146 N 1150 Road, Berryton, KS 66409
MLS# 2584067Listed by: HECK LAND COMPANY $825,000Active4 beds 4 baths4,597 sq. ft.
$825,000Active4 beds 4 baths4,597 sq. ft.7630 SE Berryton Rd, Berryton, KS 66409
MLS# 242225Listed by: COUNTRYWIDE REALTY, INC.
