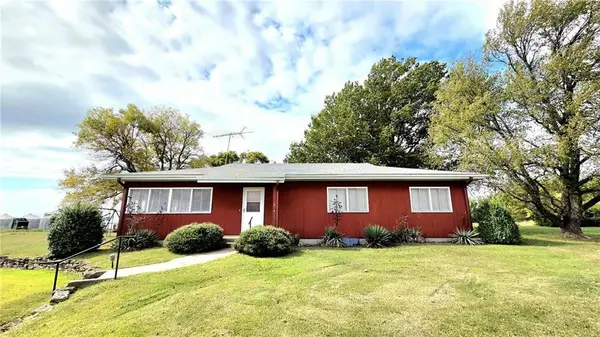2406 W 800 Road, Blue Mound, KS 66010
Local realty services provided by:Better Homes and Gardens Real Estate Kansas City Homes
2406 W 800 Road,Blue Mound, KS 66010
$350,000
- 3 Beds
- 2 Baths
- 2,072 sq. ft.
- Single family
- Pending
Listed by: rebecca knoll
Office: platinum realty llc.
MLS#:2577910
Source:MOKS_HL
Price summary
- Price:$350,000
- Price per sq. ft.:$168.92
About this home
You have to see this one in person to appreciate how meticulously maintained and well-built this log-front ranch home is on 9.8 acres in Linn County. Located just west of Mound City, Kansas, and only a four-mile drive north of paved Highway 31 to 800 Road. This property is very picturesque and an amazingly peaceful setting ideal to raise a family, or slow down and retire on your own secluded dead-end road. As you pull into the drive your eyes are drawn to the lovely landscape and mature trees encompassing the property. The inviting log-front ranch offers a front entrance on the spacious covered front porch or a side entrance where the old garage was converted into a carpeted mud room and storage area.
Stepping into the house, you are greeted by a lovely open kitchen and formal dining room, the deep rich wood grain of the floors and kitchen cabinets creates that warm inviting feeling. Heading down the hallway you are led to the full bathroom with tiled floors, and his and her dual sinks just under the lighted vanity mirror. On the left, is your first spacious full bedroom and closet area. At the end of the hall sits the two remaining bedrooms, on the left is the open large bedroom with a large closet. To the right is the master suite that open to a large back closet and sitting area. Back on the east end of the house, the kitchen opens up into the inviting large family room where you can step out to the patio and inground pool. Followed by the newly remodeled laundry area and full bath. From the North and East you are led back out to the amazing scenic country views. The house offers all the amenities, a newer steel roof, a wood-burning boiler stove, and a large in-ground pool with a slide.
The north end of the property houses a new 40'x60' lean-to and man cave/shop area. The property also has 6 grain bins, a barn, additional farm utility buildings, and a shed. Endless scenic views, as well as hunting and hobby farming opportunities with this property.
Contact an agent
Home facts
- Year built:1969
- Listing ID #:2577910
- Added:61 day(s) ago
- Updated:November 27, 2025 at 09:08 AM
Rooms and interior
- Bedrooms:3
- Total bathrooms:2
- Full bathrooms:2
- Living area:2,072 sq. ft.
Heating and cooling
- Cooling:Electric
- Heating:Propane Gas, Wood Burn Aux
Structure and exterior
- Roof:Metal
- Year built:1969
- Building area:2,072 sq. ft.
Utilities
- Water:Rural - Verify
- Sewer:Septic Tank
Finances and disclosures
- Price:$350,000
- Price per sq. ft.:$168.92
New listings near 2406 W 800 Road
 $697,000Pending-- beds -- baths
$697,000Pending-- beds -- baths00000 Arthur Road, Blue Mound, KS 66010
MLS# 2586714Listed by: CLINCH REALTY LLC $904,960Pending4 beds 1 baths1,836 sq. ft.
$904,960Pending4 beds 1 baths1,836 sq. ft.9940 Arthur Road, Blue Mound, KS 66010
MLS# 2586705Listed by: CLINCH REALTY LLC $934,560Pending-- beds -- baths
$934,560Pending-- beds -- bathsZinc Road, Blue Mound, KS 66010
MLS# 2584114Listed by: CROWN REALTY $50,000Pending3 beds 2 baths1,000 sq. ft.
$50,000Pending3 beds 2 baths1,000 sq. ft.612 E Elm Street, Blue Mound, KS 66010
MLS# 2584096Listed by: CROWN REALTY
