14101 Sandusky Avenue, Bonner Springs, KS 66012
Local realty services provided by:Better Homes and Gardens Real Estate Kansas City Homes
Listed by:holly renfro
Office:platinum realty llc.
MLS#:2564575
Source:MOKS_HL
Price summary
- Price:$335,000
- Price per sq. ft.:$197.99
About this home
MOTIVATED SELLERS! ALL REASONABLE OFFERS CONSIDERED! HUGE SHOP w Concrete Floors, electricity, & wood burning stove. Step into this beautifully updated home where nearly every surface has been thoughtfully refreshed. The main level features a wide-open layout with engineered beams replacing walls, creating a bright and spacious living area. Enjoy cooking on the gas stove in a well-appointed kitchen, accented by newer windows and custom light fixtures. Inpsection Reports available in supplements.
Set on a private, half-acre lot on a quiet street, the outdoor space offers the perfect blend of relaxation and functionality. The backyard features a large deck, an above-ground pool, and a fully fenced yard ideal for entertaining or everyday enjoyment. Enjoy beautiful open views of pasture with no neighbors behind you—a peaceful backdrop to your morning coffee or evening unwind. A separate shed offers extra storage, while the impressive 30x40 pole barn/outbuilding—constructed with telephone poles—includes sleek black polished floors, electricity, & a wood burning stove. There is also a 9000 pound lift that will stay for mechanic enthusiasts. The outbuilding is the Perfect space for your business, hobbies, a place to create a space for multi-generational living or extra storage.
This home includes a high-efficiency HVAC system, maintenance-free vinyl siding, and a 4-year-old roof with high-impact shingles for long-term peace of mind. All bathrooms have been updated, including a newly added full bath in the basement. The home is listed as 3 bedroom, 3 bathroom- but there are also two -non conforming rooms in the basement that could be used for office space, play room, art room, homeschool classroom etc.
The location is superb—experience the tranquility of country living-- this street is QUIET, backs to pasture! While being just minutes from highway access. This one truly offers the best of both privacy and convenience.
Contact an agent
Home facts
- Year built:1975
- Listing ID #:2564575
- Added:15 day(s) ago
- Updated:October 23, 2025 at 07:45 PM
Rooms and interior
- Bedrooms:3
- Total bathrooms:2
- Full bathrooms:2
- Living area:1,692 sq. ft.
Heating and cooling
- Cooling:Electric
- Heating:Forced Air Gas
Structure and exterior
- Roof:Composition
- Year built:1975
- Building area:1,692 sq. ft.
Utilities
- Water:City/Public
- Sewer:Septic Tank
Finances and disclosures
- Price:$335,000
- Price per sq. ft.:$197.99
New listings near 14101 Sandusky Avenue
- New
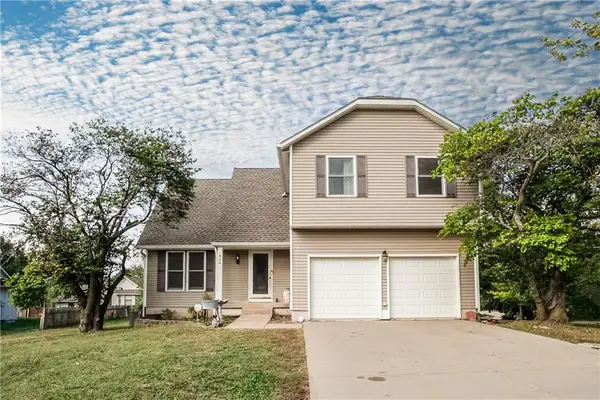 $300,000Active4 beds 3 baths1,880 sq. ft.
$300,000Active4 beds 3 baths1,880 sq. ft.824 S Elk Lane, Bonner Springs, KS 66012
MLS# 2582465Listed by: KELLER WILLIAMS REALTY PARTNERS INC. 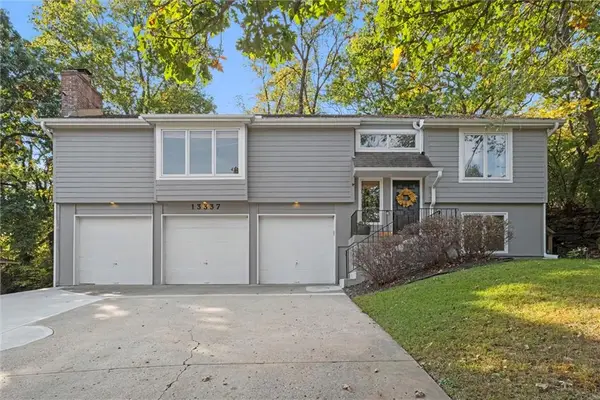 $350,000Active3 beds 3 baths2,029 sq. ft.
$350,000Active3 beds 3 baths2,029 sq. ft.13337 Metropolitan Avenue, Bonner Springs, KS 66012
MLS# 2574581Listed by: RE/MAX HERITAGE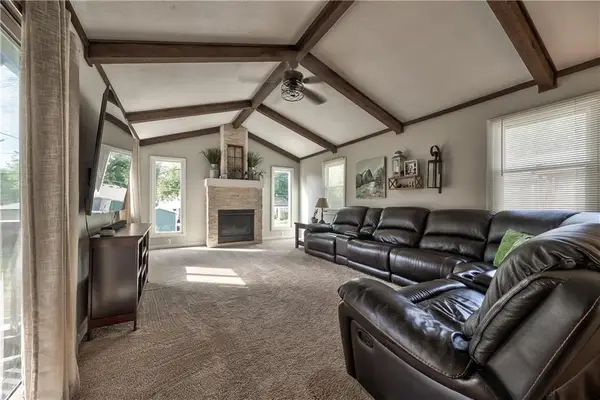 $250,000Pending2 beds 2 baths1,605 sq. ft.
$250,000Pending2 beds 2 baths1,605 sq. ft.316 Springdale Street, Bonner Springs, KS 66012
MLS# 2581774Listed by: COMPASS REALTY GROUP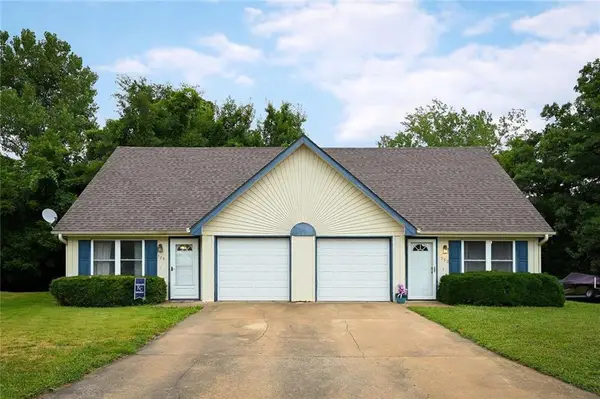 $330,000Pending-- beds -- baths
$330,000Pending-- beds -- baths528-530 Crest Circle, Bonner Springs, KS 66012
MLS# 2580000Listed by: KELLER WILLIAMS REALTY PARTNERS INC.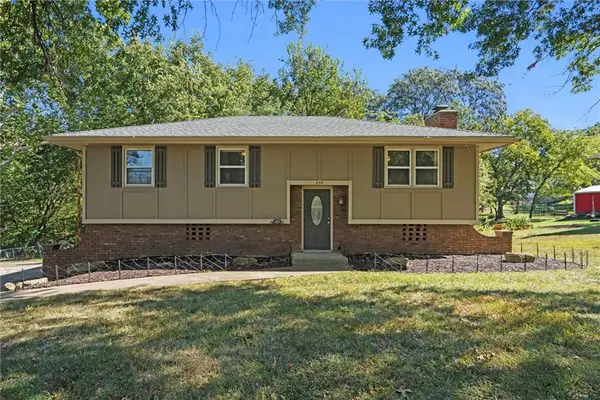 $320,000Active3 beds 3 baths1,316 sq. ft.
$320,000Active3 beds 3 baths1,316 sq. ft.233 N 134th Street, Bonner Springs, KS 66012
MLS# 2563564Listed by: REALTY EXECUTIVES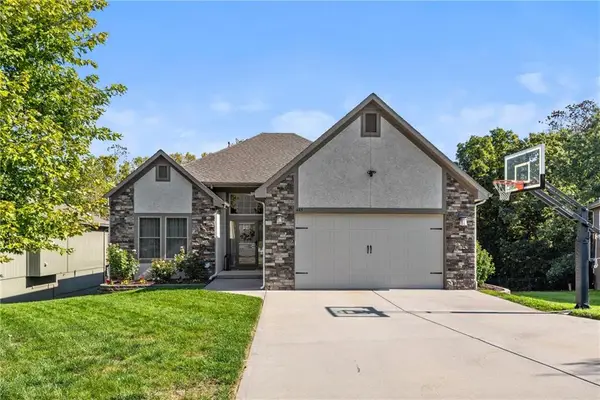 $465,000Pending5 beds 3 baths3,362 sq. ft.
$465,000Pending5 beds 3 baths3,362 sq. ft.485 S 137th Place, Bonner Springs, KS 66012
MLS# 2579525Listed by: REALTY EXECUTIVES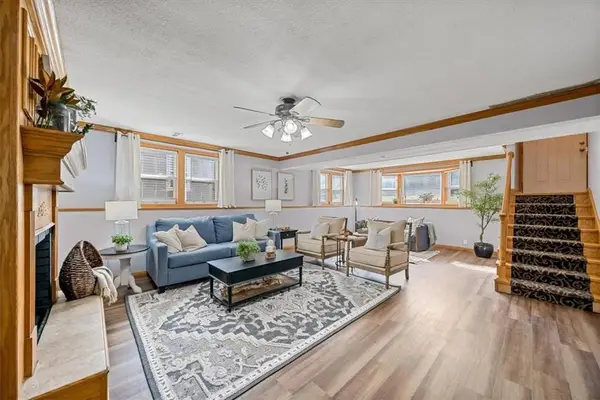 $255,000Pending3 beds 2 baths1,837 sq. ft.
$255,000Pending3 beds 2 baths1,837 sq. ft.125 Emerson Avenue, Bonner Springs, KS 66012
MLS# 2578499Listed by: KELLER WILLIAMS REALTY PARTNERS INC. $150,000Active0 Acres
$150,000Active0 Acres13627 Barber Avenue, Bonner Springs, KS 66012
MLS# 2579238Listed by: COMPASS REALTY GROUP $290,000Pending3 beds 2 baths1,458 sq. ft.
$290,000Pending3 beds 2 baths1,458 sq. ft.700 S Deerfield Drive, Bonner Springs, KS 66012
MLS# 2578035Listed by: KELLER WILLIAMS REALTY PARTNERS INC.
