15550 161st Street, Bonner Springs, KS 66012
Local realty services provided by:Better Homes and Gardens Real Estate Kansas City Homes
15550 161st Street,Bonner Springs, KS 66012
$699,950
- 7 Beds
- 4 Baths
- 3,105 sq. ft.
- Single family
- Pending
Upcoming open houses
- Sun, Sep 2812:00 pm - 02:00 pm
Listed by:dan lynch
Office:lynch real estate
MLS#:2565291
Source:MOKS_HL
Price summary
- Price:$699,950
- Price per sq. ft.:$225.43
- Monthly HOA dues:$130
About this home
LUXURY 1.5 STORY ESTATE WITH POOL AND MULTI-GENERATIONAL LIVING ON 3.5 ACRES! Located in the desirable Bear Lake community, this stunning home offers 6+ bedrooms, a finished walkout basement, and exceptional spaces for extended families. The first floor features a show-stopping kitchen with granite counters, island, stainless built-in appliances, and tile floors, all opening to a grand great room with vaulted ceilings, fireplace, and built-ins. The main-level master suite includes a large walk-in closet and spa-like bath with double vanities, soaking tub, and oversized shower. Upstairs, you’ll find a large private bedroom with its own walk-in closet. The walkout basement is designed as a second living area with a full kitchen, family room with corner fireplace, and three additional bedrooms. Outside, enjoy the inground pool—perfect for entertaining. The 3rd garage bay is currently converted to a bonus bedroom. This property offers space for a large family, style, and flexibility in a peaceful, sought-after location!
Contact an agent
Home facts
- Year built:2006
- Listing ID #:2565291
- Added:53 day(s) ago
- Updated:September 28, 2025 at 07:41 PM
Rooms and interior
- Bedrooms:7
- Total bathrooms:4
- Full bathrooms:3
- Half bathrooms:1
- Living area:3,105 sq. ft.
Heating and cooling
- Cooling:Electric, Heat Pump
- Heating:Forced Air Gas, Natural Gas, Zoned
Structure and exterior
- Roof:Composition
- Year built:2006
- Building area:3,105 sq. ft.
Schools
- High school:Basehor-Linwood
- Middle school:Basehor-Linwood
- Elementary school:Glenwood Ridge
Utilities
- Water:Rural
- Sewer:Septic Tank
Finances and disclosures
- Price:$699,950
- Price per sq. ft.:$225.43
New listings near 15550 161st Street
- New
 $220,000Active2 beds 1 baths1,024 sq. ft.
$220,000Active2 beds 1 baths1,024 sq. ft.306 N 134th Street, Bonner Springs, KS 66012
MLS# 2576710Listed by: BG & ASSOCIATES LLC - New
 $199,000Active-- beds -- baths
$199,000Active-- beds -- baths1801 S 136th Street, Bonner Springs, KS 66012
MLS# 2577318Listed by: REECENICHOLS - LEAWOOD 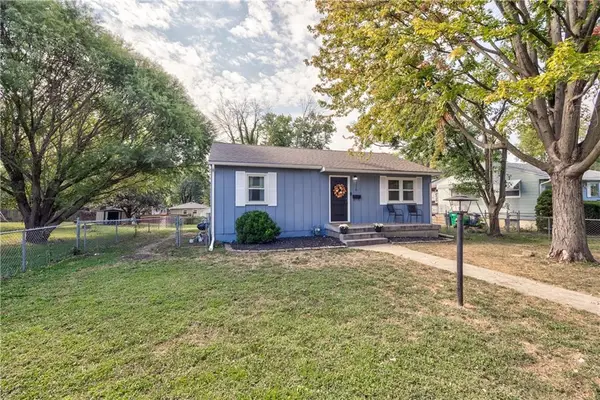 $275,000Active2 beds 2 baths1,605 sq. ft.
$275,000Active2 beds 2 baths1,605 sq. ft.316 Springdale Street, Bonner Springs, KS 66012
MLS# 2574991Listed by: COMPASS REALTY GROUP $800,000Pending-- beds -- baths
$800,000Pending-- beds -- baths301-309 Highview Avenue, Bonner Springs, KS 66012
MLS# 2570501Listed by: THE MORENO GROUP $215,000Active1 beds 1 baths1,196 sq. ft.
$215,000Active1 beds 1 baths1,196 sq. ft.520 Linda Lane, Bonner Springs, KS 66012
MLS# 2574567Listed by: COLDWELL BANKER DISTINCTIVE PR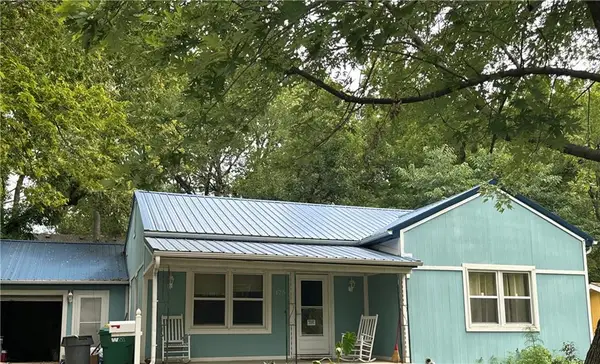 $230,000Active3 beds 2 baths1,710 sq. ft.
$230,000Active3 beds 2 baths1,710 sq. ft.175 Emerson Avenue, Bonner Springs, KS 66012
MLS# 2572015Listed by: PLATINUM REALTY LLC $200,000Pending3 beds 2 baths1,158 sq. ft.
$200,000Pending3 beds 2 baths1,158 sq. ft.610 Nettleton Avenue, Bonner Springs, KS 66012
MLS# 2573806Listed by: COMPASS REALTY GROUP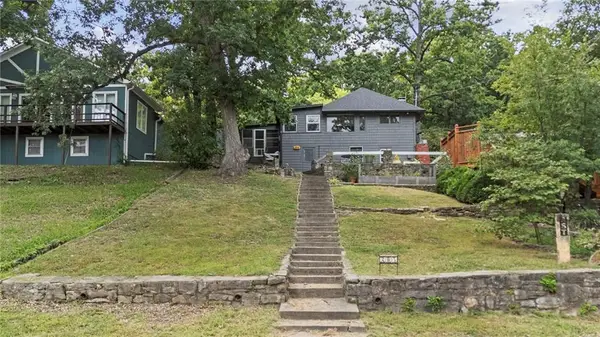 $365,000Active3 beds 1 baths1,297 sq. ft.
$365,000Active3 beds 1 baths1,297 sq. ft.205 Lake Forest Drive, Bonner Springs, KS 66012
MLS# 2572338Listed by: KELLER WILLIAMS REALTY PARTNERS INC.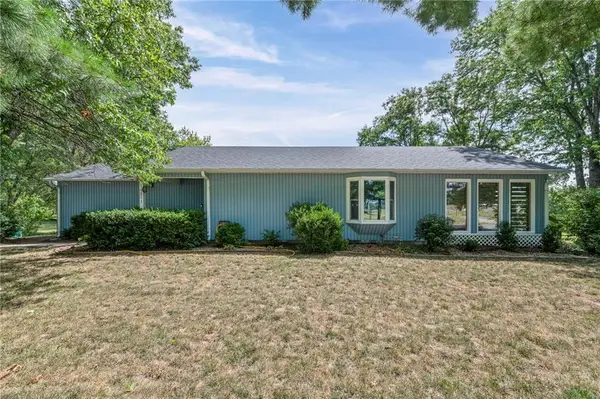 $415,000Active3 beds 3 baths2,600 sq. ft.
$415,000Active3 beds 3 baths2,600 sq. ft.14141 Stillwell Road, Bonner Springs, KS 66012
MLS# 2572113Listed by: REAL BROKER, LLC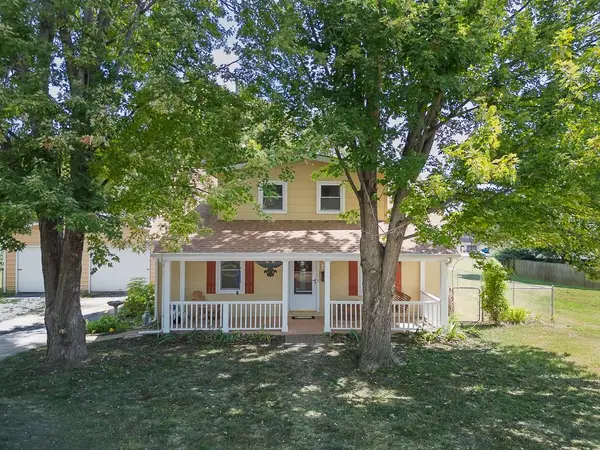 $269,000Pending3 beds 2 baths1,406 sq. ft.
$269,000Pending3 beds 2 baths1,406 sq. ft.419 Allcut Avenue, Bonner Springs, KS 66012
MLS# 2571915Listed by: LYNCH REAL ESTATE
