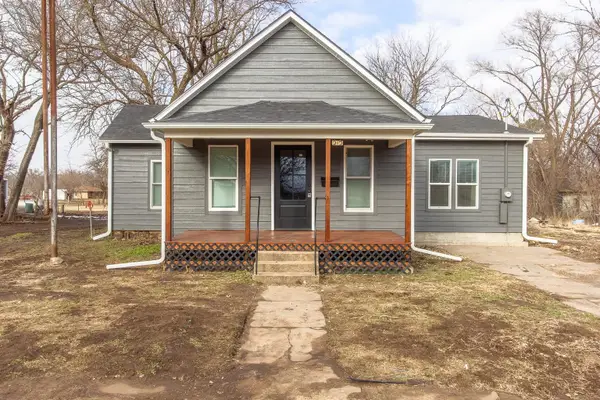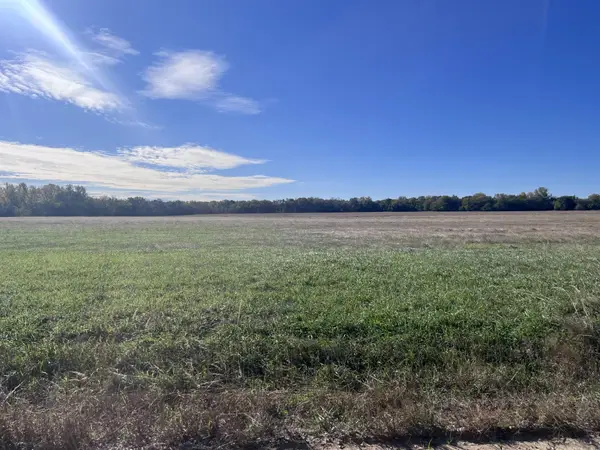118 Laura Ln, Brookville, KS 67425
Local realty services provided by:Better Homes and Gardens Real Estate Wostal Realty
118 Laura Ln,Brookville, KS 67425
$319,000
- 2 Beds
- 2 Baths
- 1,492 sq. ft.
- Single family
- Active
Listed by: kayla phillips
Office: sheets-adams realtors
MLS#:668423
Source:South Central Kansas MLS
Price summary
- Price:$319,000
- Price per sq. ft.:$213.81
About this home
Nestled on 1.8 scenic acres, this 2-bedroom, 2-bathroom A-frame home offers unmatched serenity, sweeping views of the Kansas prairie , and fabulous pond views, all just minutes from Kanopolis Lake! Step inside and be welcomed by a stunning great room featuring soaring ceilings and massive windows that frame the beautiful pond and surrounding landscape. Upstairs, the open loft overlooks the living space and offers breathtaking, panoramic views, making it a perfect space for an office, reading nook, or creative studio. Beyond the loft, you’ll find the privateprimary bedroom complete with an en suite bathroom. The main floor offers a second bedroom, a full bathroom, and an open kitchen and dining area that’s ideal for both everyday living and entertaining. Down stairs you will find 2 bonus rooms and plenty of storage. Step outside to one of three decks where you can sip your morning coffee while watching the sunrise and wildlife pass by or unwind in the evening with a sunset view over the shimmering pond. Whether you’re indoors or out, the scenery and frequent wildlife sightings make this home feel like a private retreat.New septic, HVAC, water heater, exterior paint are just a few of the many upgrades this property has seen in the past 2 years. If you’re dreaming of quiet country living with spectacular views, wildlife, and close to the lake, this is the one. Sellers are open to replacing the roof with a reasonable offer. Call today to make this dream home your reality!
Contact an agent
Home facts
- Year built:1998
- Listing ID #:668423
- Added:212 day(s) ago
- Updated:February 23, 2026 at 04:05 PM
Rooms and interior
- Bedrooms:2
- Total bathrooms:2
- Full bathrooms:2
- Living area:1,492 sq. ft.
Heating and cooling
- Cooling:Central Air
- Heating:Propane Rented
Structure and exterior
- Roof:Composition
- Year built:1998
- Building area:1,492 sq. ft.
- Lot area:1.8 Acres
Schools
- High school:Smoky Valley
- Middle school:Smoky Valley
- Elementary school:Soderstrom
Utilities
- Water:Rural Water
Finances and disclosures
- Price:$319,000
- Price per sq. ft.:$213.81
- Tax amount:$3,174 (2025)




