719 S 11th St, Burlington, KS 66839
Local realty services provided by:Better Homes and Gardens Real Estate Alliance
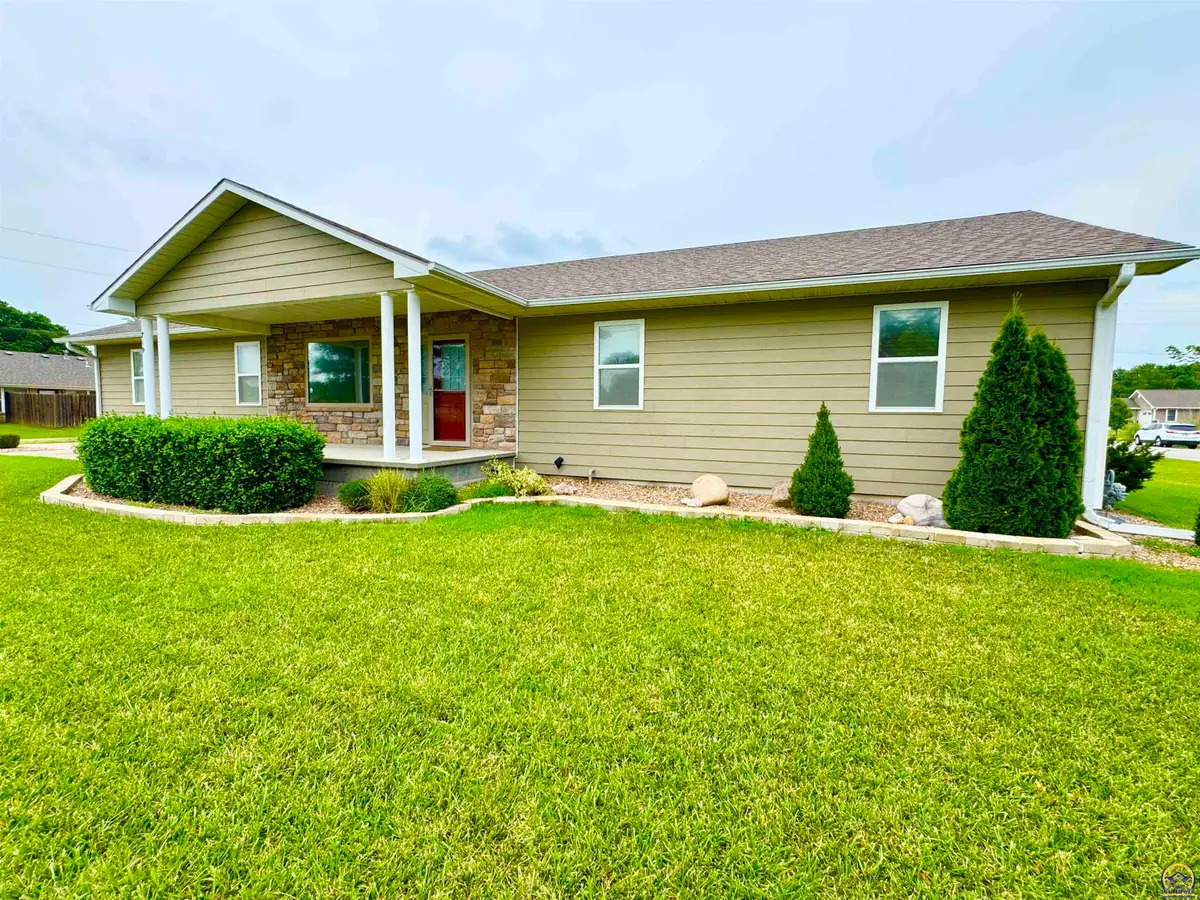
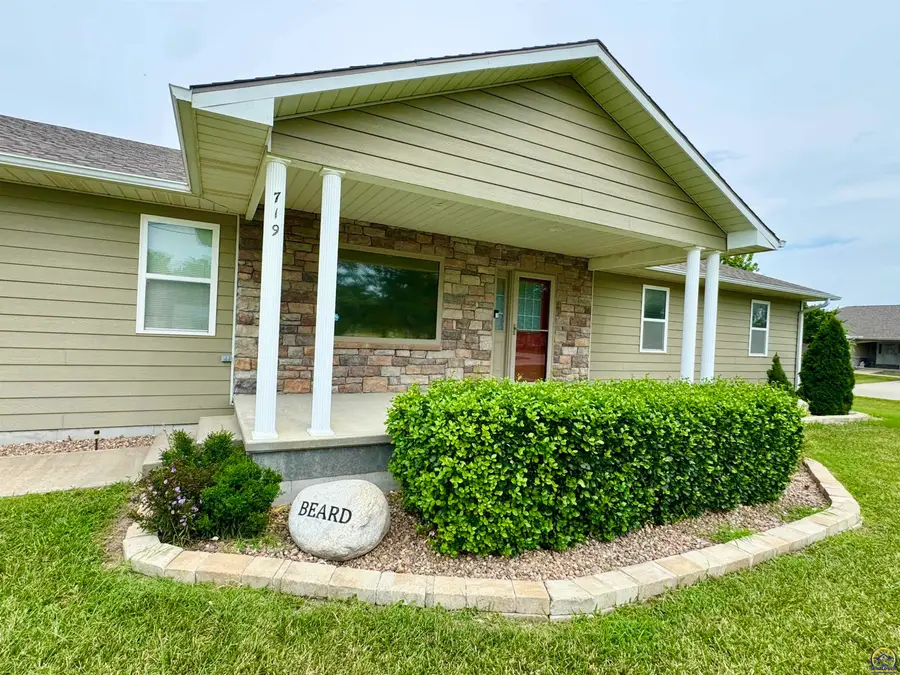
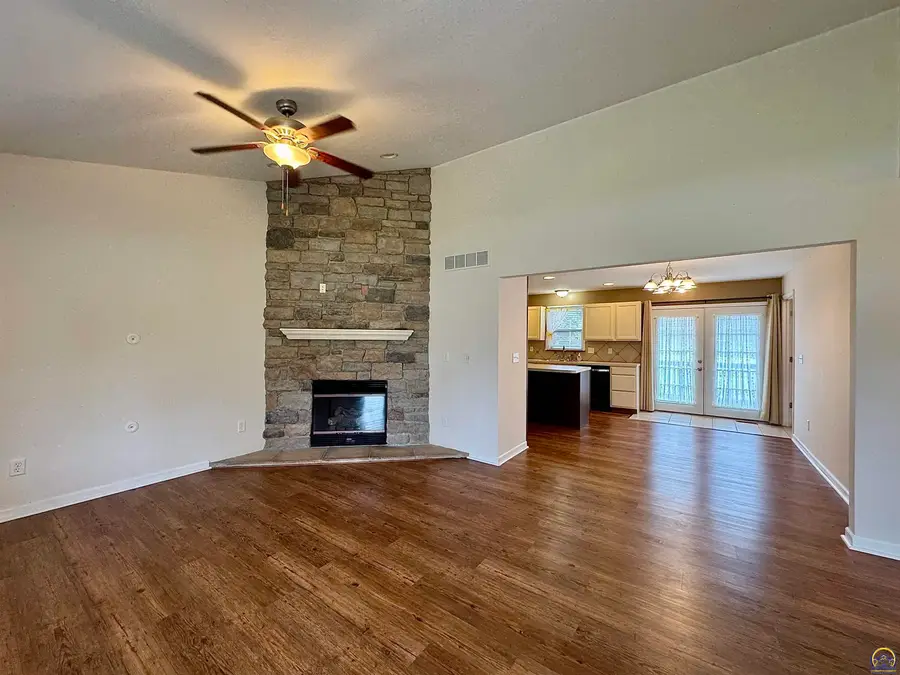
719 S 11th St,Burlington, KS 66839
$275,000
- 4 Beds
- 2 Baths
- 2,300 sq. ft.
- Single family
- Pending
Listed by:danielle birk
Office:advantage realty group, llc.
MLS#:240332
Source:KS_TAAR
Price summary
- Price:$275,000
- Price per sq. ft.:$119.57
About this home
This 4-bedroom, 2-bath home is clean, crisp, and Move-in Ready! Inside, the main floor offers warm wood (vinyl) floors, a gas fireplace with stone surround, open-concept living, and main floor laundry—because hauling baskets downstairs is so 1990. The kitchen island is ready for pancake breakfasts and late-night chats. Then there's the basement. This is not your average lower level—think industrial finish with 9-foot ceilings, two egress windows, roughed-in plumbing for a full bath, and plenty of room to add a 5th bedroom, home gym, theater, or game room. And let’s talk about the 19’x 7’ concrete safe room—it’s basically a vault. Whether you're storing valuables, building an arsenal, or launching your podcast empire, it’s the fortress you didn’t know you needed. Outside, enjoy a private, fenced-in backyard that’s quaint without being cramped—just enough to host a BBQ, let the dog run, or sip your morning coffee in peace. Oversized 3-car garage— home built with reinforced basement construction, mature landscaping, this is where low-maintenance living meets high-impact living. Call Today!
Contact an agent
Home facts
- Year built:2010
- Listing Id #:240332
- Added:32 day(s) ago
- Updated:August 14, 2025 at 08:27 AM
Rooms and interior
- Bedrooms:4
- Total bathrooms:2
- Full bathrooms:2
- Living area:2,300 sq. ft.
Structure and exterior
- Roof:Composition
- Year built:2010
- Building area:2,300 sq. ft.
Schools
- High school:Burlington High School/USD 244
- Middle school:Burlington Middle School/USD 244
- Elementary school:Burlington Elementary School/USD 244
Finances and disclosures
- Price:$275,000
- Price per sq. ft.:$119.57
- Tax amount:$2,482
New listings near 719 S 11th St
- New
 $118,000Active4 beds 2 baths1,153 sq. ft.
$118,000Active4 beds 2 baths1,153 sq. ft.1019 Hudson St, Burlington, KS 66839
MLS# 240776Listed by: TRI-COUNTY REAL ESTATE 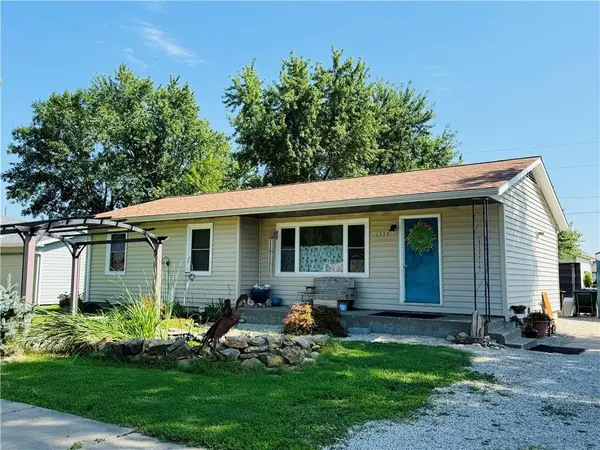 $215,000Active5 beds 3 baths1,494 sq. ft.
$215,000Active5 beds 3 baths1,494 sq. ft.1535 Alleghany Street, Burlington, KS 66839
MLS# 2566336Listed by: TRUSTPOINT REAL ESTATE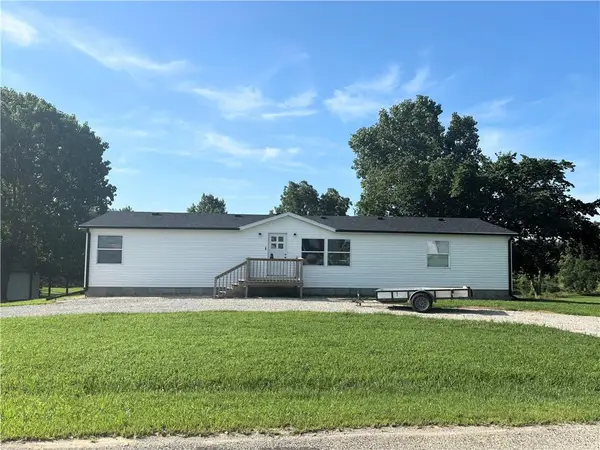 $360,000Active3 beds 2 baths1,809 sq. ft.
$360,000Active3 beds 2 baths1,809 sq. ft.325 Lakeview Drive, Burlington, KS 66839
MLS# 2565840Listed by: TRUSTPOINT REAL ESTATE $185,000Active3 beds 2 baths921 sq. ft.
$185,000Active3 beds 2 baths921 sq. ft.616 S 7th Street, Burlington, KS 66839
MLS# 2565547Listed by: LISTWITHFREEDOM.COM INC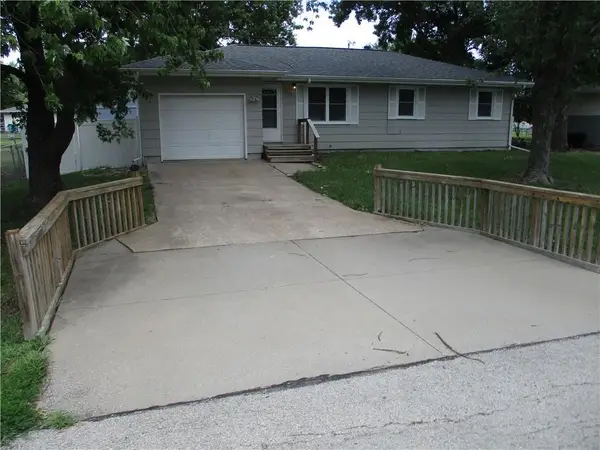 $189,500Pending3 beds 2 baths1,599 sq. ft.
$189,500Pending3 beds 2 baths1,599 sq. ft.1520 Saint Lawrence Street, Burlington, KS 66839
MLS# 2565434Listed by: PROPERTY SOURCE LLC $186,000Active3 beds 2 baths1,305 sq. ft.
$186,000Active3 beds 2 baths1,305 sq. ft.814 Garrettson St, Burlington, KS 66839
MLS# 240538Listed by: TRI-COUNTY REAL ESTATE $285,000Active4 beds 2 baths1,998 sq. ft.
$285,000Active4 beds 2 baths1,998 sq. ft.414 S 15th St, Burlington, KS 66839
MLS# 240485Listed by: ADVANTAGE REALTY GROUP, LLC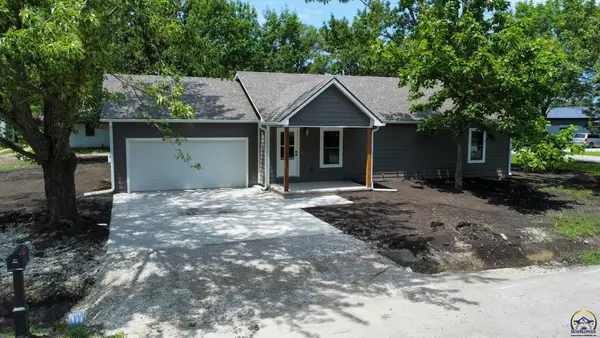 $249,900Active3 beds 2 baths1,204 sq. ft.
$249,900Active3 beds 2 baths1,204 sq. ft.702 S 8th St, Burlington, KS 66839
MLS# 240476Listed by: RE/MAX EK REAL ESTATE $15,000Active0 Acres
$15,000Active0 Acres2nd Street, Burlington, KS 66839
MLS# 2564292Listed by: TRUSTPOINT REAL ESTATE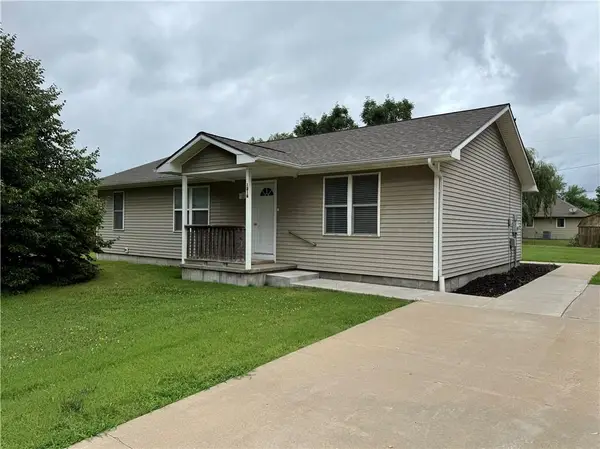 $178,000Active3 beds 2 baths1,288 sq. ft.
$178,000Active3 beds 2 baths1,288 sq. ft.1316 Des Moines Street, Burlington, KS 66839
MLS# 2563773Listed by: KW DIAMOND PARTNERS
