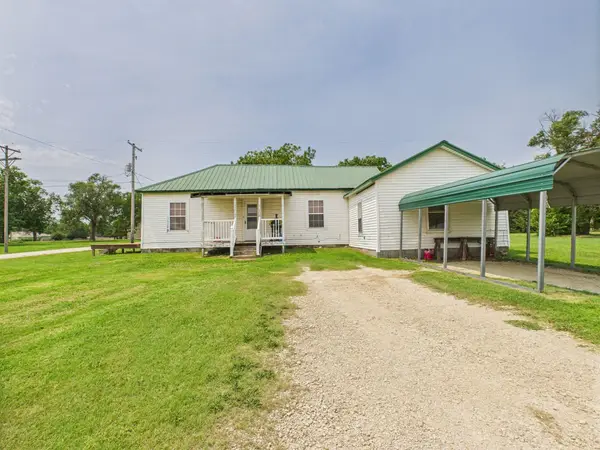1351 NW 180th St, Burns, KS 66840
Local realty services provided by:Better Homes and Gardens Real Estate Wostal Realty
1351 NW 180th St,Burns, KS 66840
$395,000
- 3 Beds
- 2 Baths
- 2,047 sq. ft.
- Single family
- Active
Listed by:gail crenshaw
Office:beal real estate group
MLS#:657417
Source:South Central Kansas MLS
Price summary
- Price:$395,000
- Price per sq. ft.:$192.97
About this home
A home in the country ~ just 23 miles from El Dorado, 20 miles from the North Turnpike exchange, and 20 miles from Marion and 26 to Newton. This home is located just across the highway from Burns, has a Burns address but is still in Butler County. This house boasts of mature trees, fruit trees and 40 acres of fenced brome and hay. There is a pond behind the house that is hidden in a grove of trees but yet so beautiful to view out the back windows. There is room for a pool and already has the privacy fence and deck in place. The pole barn is added for the storing of your mower, tools, tractor or optional lawn equipment. There is a 3-car garage attached, one stall for the car and 2 extra stalls with large doors so your truck or rv can fit in nicely. The house has 3 large bedrooms, master has a huge walk-in closet, double sinks, separate garden tub and nice private shower. Hardwood floors in the living room, with vinyl floors for easy clean up in the kitchen and dining room. Lots of built-ins are throughout the house, in kitchen and even in the bathroom. House is on a well water and has a septic tank. What would country living be without a chicken cop and horse barn. There are even goats and chickens (that lay eggs daily) that can stay with the property. So much more, so book your showing today and don't miss out on this great property,
Contact an agent
Home facts
- Year built:2008
- Listing ID #:657417
- Added:108 day(s) ago
- Updated:October 09, 2025 at 03:21 PM
Rooms and interior
- Bedrooms:3
- Total bathrooms:2
- Full bathrooms:2
- Living area:2,047 sq. ft.
Heating and cooling
- Cooling:Central Air, Electric
- Heating:Forced Air
Structure and exterior
- Roof:Metal
- Year built:2008
- Building area:2,047 sq. ft.
- Lot area:40 Acres
Schools
- High school:Peabody-Burns
- Middle school:Peabody-Burns
- Elementary school:Peabody-Burns
Finances and disclosures
- Price:$395,000
- Price per sq. ft.:$192.97
- Tax amount:$3,116 (2024)

