220 Overlook Drive, Caney, KS 67333
Local realty services provided by:Better Homes and Gardens Real Estate Kansas City Homes
220 Overlook Drive,Caney, KS 67333
$370,000
- 4 Beds
- 3 Baths
- 2,364 sq. ft.
- Single family
- Active
Listed by: megan hockett
Office: george realtors
MLS#:2523391
Source:MOKS_HL
Price summary
- Price:$370,000
- Price per sq. ft.:$156.51
About this home
Perched on 3.9 acres, this Hillside Ranch offers 4-bedrooms, 3-bathrooms, 2-Car Garage, and a total of 2,364 sqft of thoughtfully designed living space. The expansive deck and covered patio provide priceless panoramic views over the city of Caney, making every sunrise and sunset a delight. The home’s main floor showcases ¾ rough-hewn oak floors, an open floor plan, wood burning/gas starter fireplace, primary bedroom with private bath, 2 additional bedrooms, 2nd full bathroom and French doors that lead you out onto the spacious deck. The full walkout basement features a second living area with 2nd fireplace, garage access, 4th bedroom and 3rd full bathroom — ideal for guests! The primary suite includes a whirlpool tub, a walk-in shower, and polished travertine tile. The HVAC is only 4 years old, the 60-gallon water heater is 3 years old, and the new roof was completed in the summer of 2024. Enjoy modern conveniences like a whole-house sediment RO water filtration system, a water booster pump, and garage door openers with a lifetime warranty. Outdoor enthusiasts and homesteaders will appreciate the stocked pond, an enclosed chicken coop and pen, 15 raised garden beds equipped with an irrigation system for growing fruits, vegetables, herbs, and even a vineyard assortment of grapes. Multiple fruit trees enhance this lush, landscaped property, which blooms beautifully in the spring with perennial flower beds. Additional features include a gardening/storage shed, a weather station, a south-side security camera with infrared, and energy-efficient LED lighting throughout the home. The photos of this home do not do it justice, experience the view, comfort and cozy hillside charm for yourself, call for a showing today! This Caney Heights Gem won't last for long,
Contact an agent
Home facts
- Year built:2000
- Listing ID #:2523391
- Added:333 day(s) ago
- Updated:November 15, 2025 at 04:35 PM
Rooms and interior
- Bedrooms:4
- Total bathrooms:3
- Full bathrooms:3
- Living area:2,364 sq. ft.
Heating and cooling
- Cooling:Electric
- Heating:Natural Gas, Propane Gas
Structure and exterior
- Roof:Composition
- Year built:2000
- Building area:2,364 sq. ft.
Utilities
- Water:City/Public
- Sewer:Lagoon
Finances and disclosures
- Price:$370,000
- Price per sq. ft.:$156.51
New listings near 220 Overlook Drive
- New
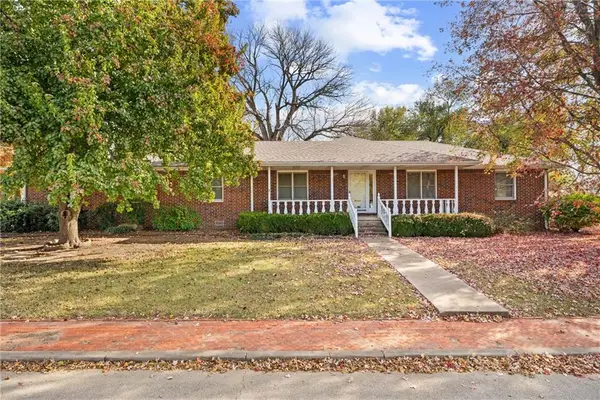 $199,900Active3 beds 3 baths2,223 sq. ft.
$199,900Active3 beds 3 baths2,223 sq. ft.301 S Spring Street, Caney, KS 67333
MLS# 2587394Listed by: DILDINE & ASSOCIATES REAL ESTA - New
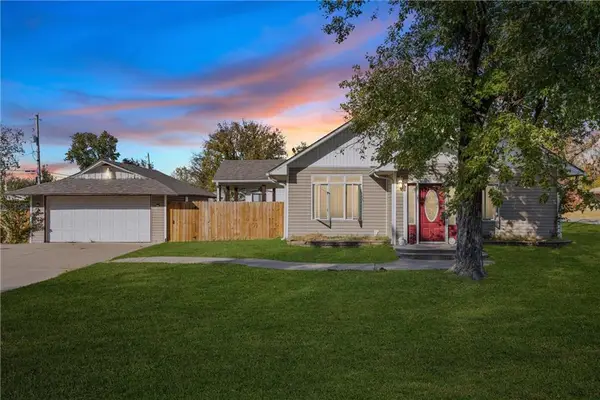 $255,000Active4 beds 2 baths2,386 sq. ft.
$255,000Active4 beds 2 baths2,386 sq. ft.401 N Vine Street, Caney, KS 67333
MLS# 2586574Listed by: GEORGE REALTORS 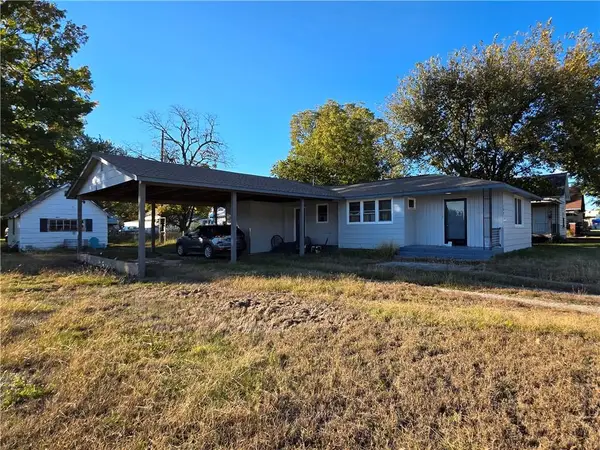 $85,000Active3 beds 2 baths1,198 sq. ft.
$85,000Active3 beds 2 baths1,198 sq. ft.109 N Mcgee Street, Caney, KS 67333
MLS# 2584901Listed by: BILL WHITE REALTY $65,000Active3 beds 1 baths1,076 sq. ft.
$65,000Active3 beds 1 baths1,076 sq. ft.712 N Wood Street, Caney, KS 67333
MLS# 2584486Listed by: GEORGE REALTORS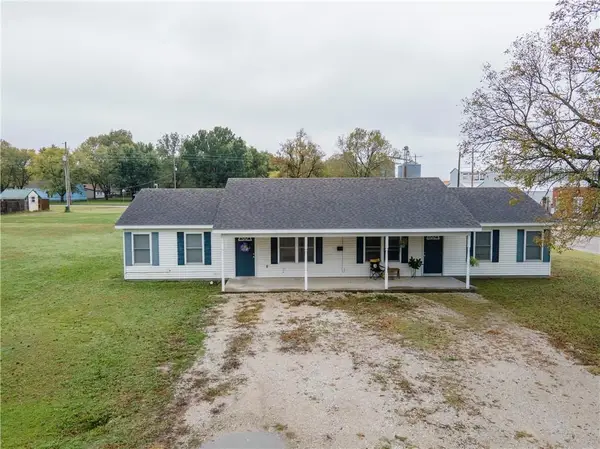 $145,000Active4 beds 2 baths1,536 sq. ft.
$145,000Active4 beds 2 baths1,536 sq. ft.507-509 W 2nd Street #2, Caney, KS 67333
MLS# 2584329Listed by: L2 REALTY, INC.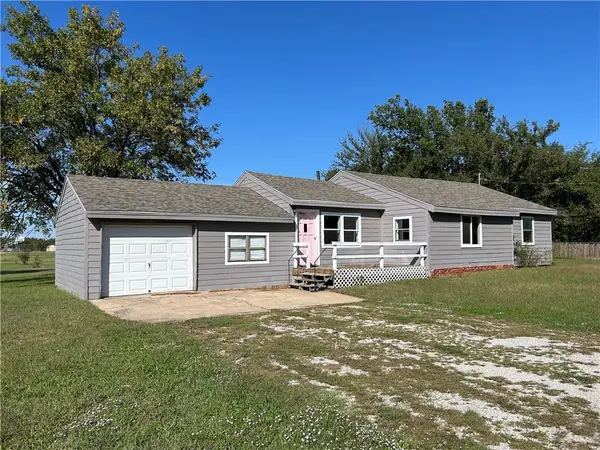 $135,000Active4 beds 1 baths1,540 sq. ft.
$135,000Active4 beds 1 baths1,540 sq. ft.600 N East Street, Caney, KS 67333
MLS# 2577998Listed by: BILL WHITE REALTY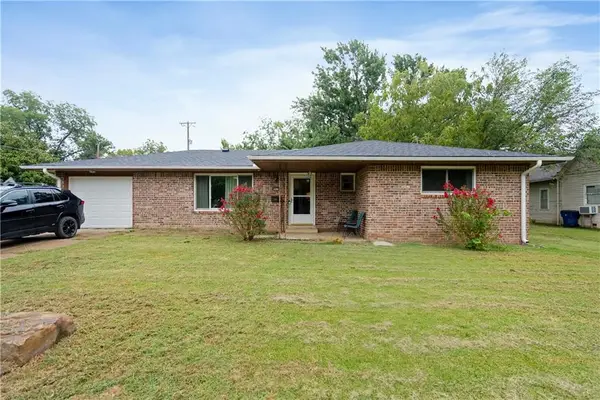 $120,000Pending3 beds 2 baths1,211 sq. ft.
$120,000Pending3 beds 2 baths1,211 sq. ft.301 S Fawn Street, Caney, KS 67333
MLS# 2571743Listed by: GOLDEN OAK REAL ESTATE, LLC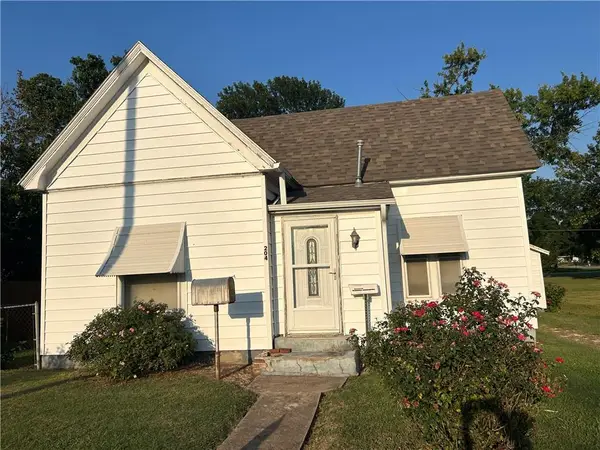 $39,500Pending2 beds 1 baths934 sq. ft.
$39,500Pending2 beds 1 baths934 sq. ft.204 N Mcgee Street, Caney, KS 67333
MLS# 2568100Listed by: GEORGE REALTORS $32,900Active3 beds 1 baths1,389 sq. ft.
$32,900Active3 beds 1 baths1,389 sq. ft.519 N Wood Street, Caney, KS 67333
MLS# 2564471Listed by: DILDINE & ASSOCIATES REAL ESTA $59,900Pending2 beds 1 baths1,316 sq. ft.
$59,900Pending2 beds 1 baths1,316 sq. ft.800 N State Street, Caney, KS 67333
MLS# 2561549Listed by: KELLER WILLIAMS REALTY SELECT
