11465 K 39 Highway, Chanute, KS 66720
Local realty services provided by:Better Homes and Gardens Real Estate Kansas City Homes
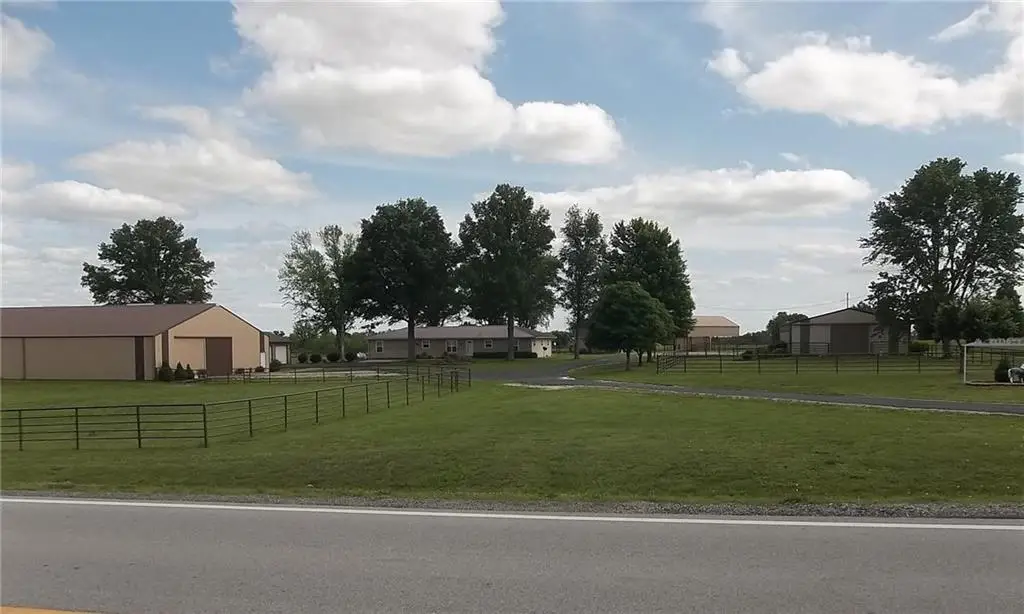
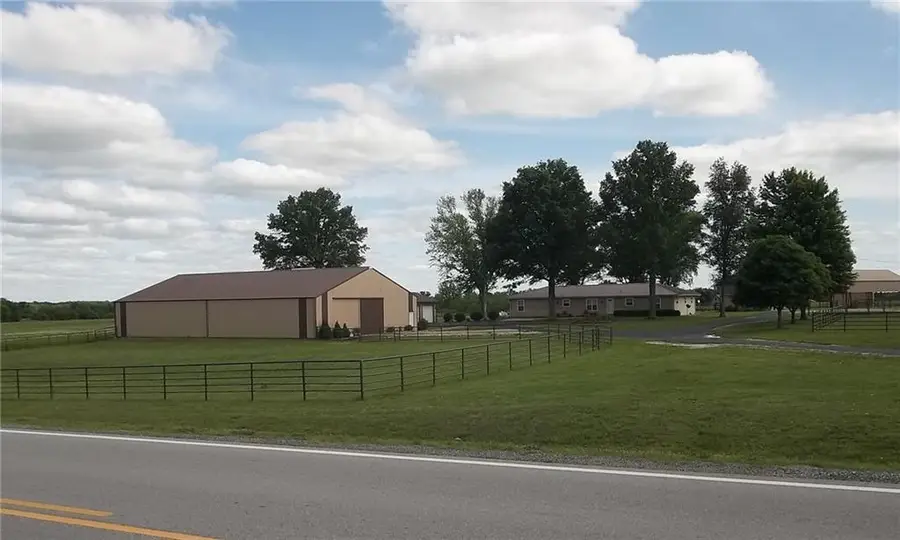
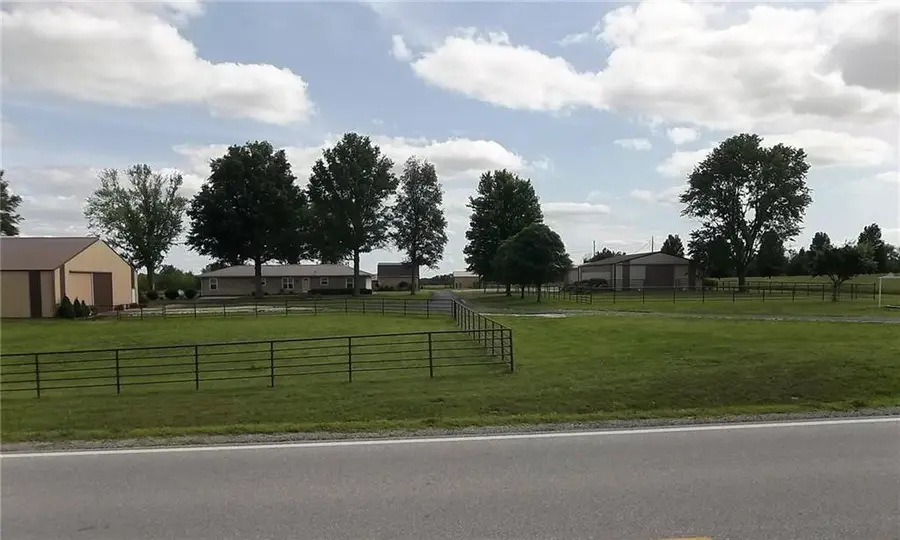
11465 K 39 Highway,Chanute, KS 66720
$449,000
- 3 Beds
- 2 Baths
- 2,196 sq. ft.
- Single family
- Pending
Listed by:jeffery ports
Office:united country / deer creek re
MLS#:2553863
Source:MOKS_HL
Price summary
- Price:$449,000
- Price per sq. ft.:$204.46
About this home
Exceptional Property – East of Chanute, KS
A rare opportunity to own a custom-built farm designed with care and precision by a family of quarter horse enthusiasts. This turn-key property features a beautifully maintained ranch-style home with approximately 2,200 sq ft, offering 3 bedrooms, 2 full baths, a dedicated office, and a spacious family room with gas fireplace. The kitchen includes stainless GE appliances, and recent updates to the HVAC, hot water tank, septic system, backup generator, and asphalt driveway ensure modern convenience and peace of mind.
The home’s exterior has been updated with a metal roof, siding, and windows within the last 10 years, and the oversized 3-car garage was added in 2012.
This impressive property spans numerous outbuildings, including:
A 60x90 indoor horse arena with wood bunk boards
Adjoining outdoor training arena
36x30 horse barn with 7 welded pipe stalls, heated tack room, and airing yard
24x50 workshop with partial concrete floor
Multiple barns, lean-tos, a carport, and covered RV/trailer parking
Frostproof hydrants and extensive welded pipe fencing, all painted to match
The land is designed for livestock with multiple fenced enclosures, and the back of the property includes 6 acres of fescue hay, fenced 6 acres fescue hay/pasture.
This is a well-maintained, ready-to-use horse property that offers both functionality and comfort. Properties like this don’t come around often—schedule your private tour today to truly appreciate all it has to offer.
Contact an agent
Home facts
- Year built:1972
- Listing Id #:2553863
- Added:65 day(s) ago
- Updated:August 11, 2025 at 06:42 PM
Rooms and interior
- Bedrooms:3
- Total bathrooms:2
- Full bathrooms:2
- Living area:2,196 sq. ft.
Heating and cooling
- Cooling:Electric
- Heating:Natural Gas, Propane Gas
Structure and exterior
- Roof:Metal
- Year built:1972
- Building area:2,196 sq. ft.
Utilities
- Water:Rural
- Sewer:Septic Tank
Finances and disclosures
- Price:$449,000
- Price per sq. ft.:$204.46
New listings near 11465 K 39 Highway
 $69,900Pending-- beds 1 baths
$69,900Pending-- beds 1 baths1012 S Steuben Avenue, Chanute, KS 66720
MLS# 2568230Listed by: UNITED COUNTRY / DEER CREEK RE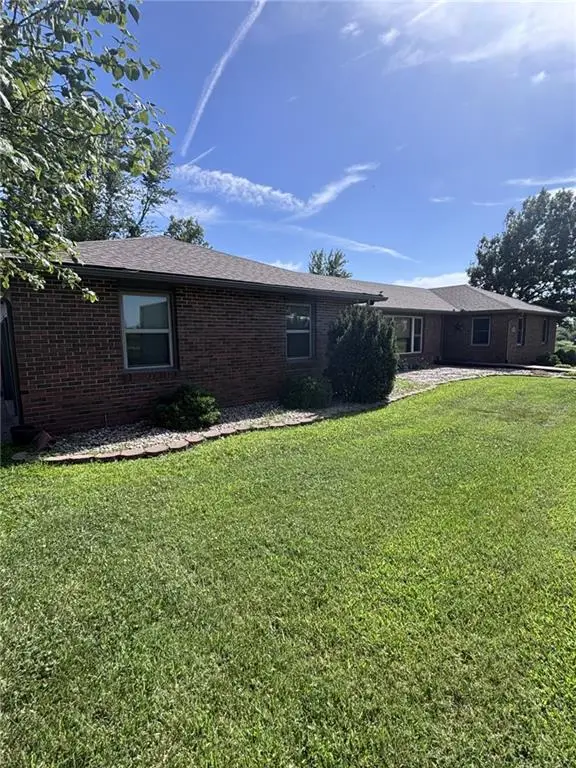 $215,000Pending3 beds 2 baths2,354 sq. ft.
$215,000Pending3 beds 2 baths2,354 sq. ft.2995 210th Road, Chanute, KS 66720
MLS# 2565957Listed by: UNITED COUNTRY / DEER CREEK RE- New
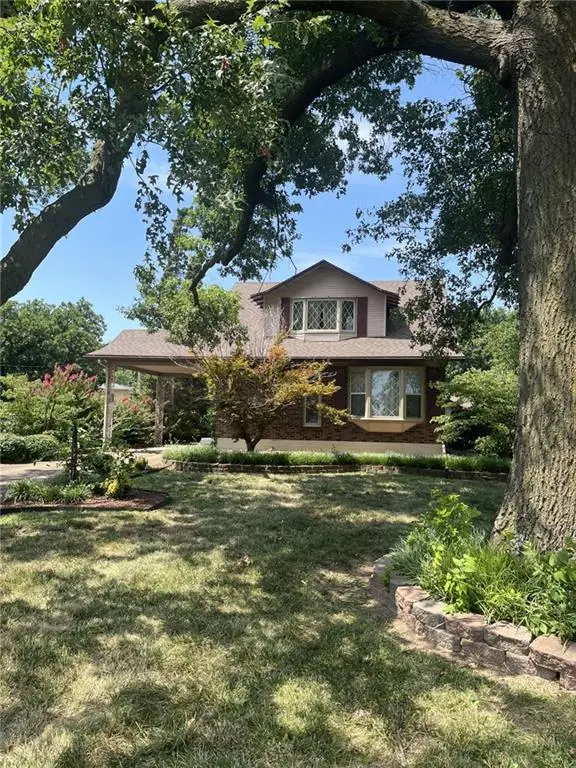 $249,900Active4 beds 2 baths2,429 sq. ft.
$249,900Active4 beds 2 baths2,429 sq. ft.815 S Plummer Avenue, Chanute, KS 66720
MLS# 2567806Listed by: UNITED COUNTRY / DEER CREEK RE 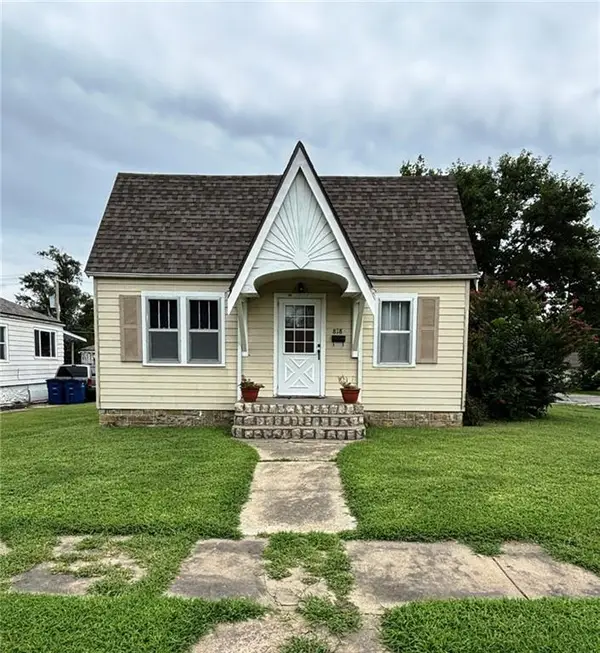 $99,000Pending3 beds 2 baths1,540 sq. ft.
$99,000Pending3 beds 2 baths1,540 sq. ft.818 S Lafayette Avenue, Chanute, KS 66720
MLS# 2566417Listed by: UNITED COUNTRY / DEER CREEK RE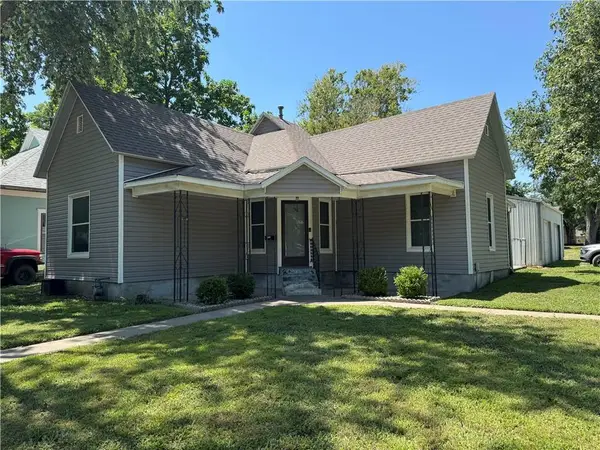 $109,500Pending2 beds 2 baths1,105 sq. ft.
$109,500Pending2 beds 2 baths1,105 sq. ft.1301 S Edith Avenue, Chanute, KS 66720
MLS# 2566373Listed by: REECENICHOLS BAJARANCH TEAM $24,900Pending2 beds 1 baths896 sq. ft.
$24,900Pending2 beds 1 baths896 sq. ft.908 S Lafayette Avenue, Chanute, KS 66720
MLS# 2565647Listed by: UNITED COUNTRY / DEER CREEK RE $45,000Active4 beds 1 baths1,025 sq. ft.
$45,000Active4 beds 1 baths1,025 sq. ft.522 S Ashby Avenue, Chanute, KS 66720
MLS# 2565575Listed by: UNITED REAL ESTATE KANSAS CITY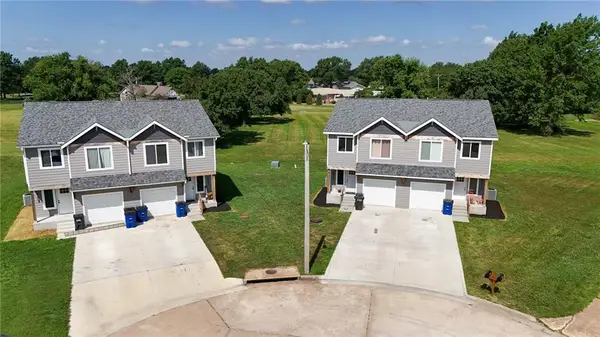 $515,000Pending-- beds -- baths
$515,000Pending-- beds -- baths2409/2410 W 3rd Street, Chanute, KS 66720
MLS# 2563228Listed by: MIDWEST LAND GROUP $79,900Active2 beds 1 baths1,103 sq. ft.
$79,900Active2 beds 1 baths1,103 sq. ft.519 S Lincoln Avenue, Chanute, KS 66720
MLS# 2562981Listed by: KELLER WILLIAMS REALTY PARTNERS INC. $55,000Active2 beds 1 baths894 sq. ft.
$55,000Active2 beds 1 baths894 sq. ft.1110 W Main Street, Chanute, KS 66720
MLS# 2563111Listed by: GOLDEN OAK REAL ESTATE LLC
