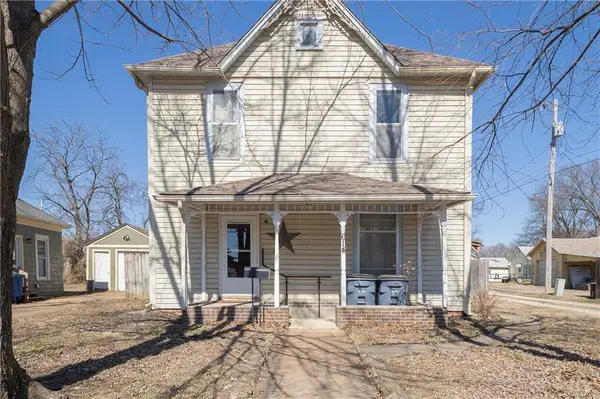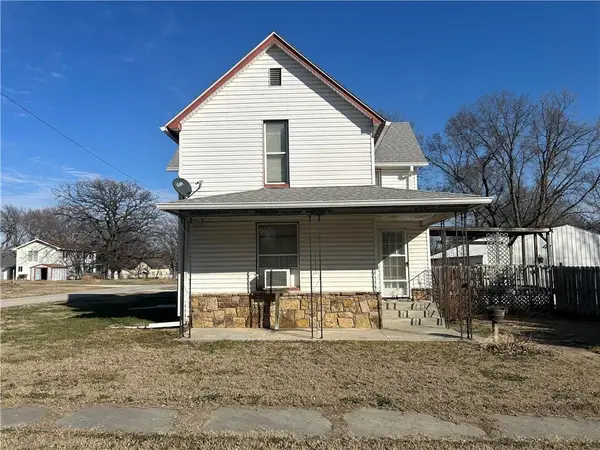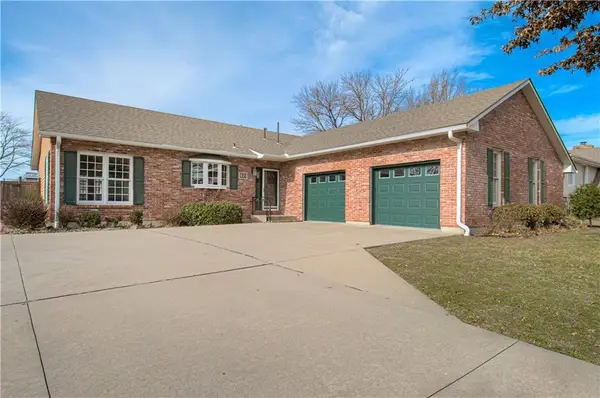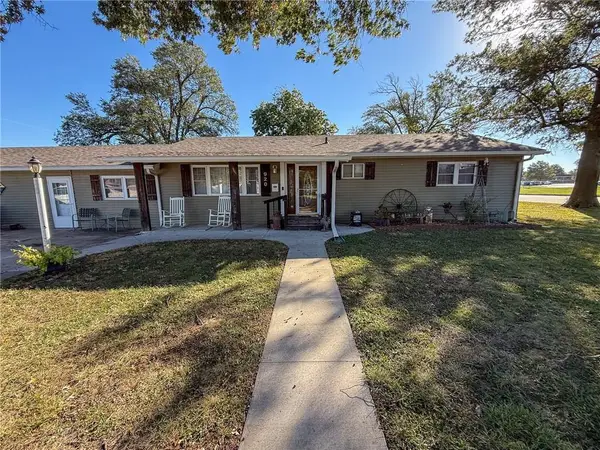209 S Highland Ave, Chanute, KS 66720
Local realty services provided by:Better Homes and Gardens Real Estate Wostal Realty
209 S Highland Ave,Chanute, KS 66720
$500,000
- 5 Beds
- 7 Baths
- 4,343 sq. ft.
- Single family
- Active
Listed by: steve wilbur
Office: lpt realty, llc.
MLS#:652151
Source:South Central Kansas MLS
Price summary
- Price:$500,000
- Price per sq. ft.:$115.13
About this home
This is a chance to own a 1910 built mansion in the Italian Renaissance style with Craftsman influences, on a red brick street. This home is in the quaint southeast Kansas town of Chanute. Chanute is located around 2-hour drive, plus or minus from Wichita, KS, Kansas City, and Tulsa, OK. The town is reminiscent of the fictional “Mayberry” on the Andy Griffith Show! Chanute has a history of being a very wealthy town in the early 1900’s. As a result, there are many nice homes and historic buildings, including a nice Art Deco styled hotel. Chanute has k-12 schools and a local Jr. College and hospital. The home has stunning workmanship with dark woods, incredibly intricate wood floor patterns in all the wood floors on the main, 2nd and 3rd floor residential area. Unusual for its time, there is a full basement will tall ceilings, that is partially finished. There is also a large walk in safe with steel doors. The home is approximately 80% renovated, but there is still work to be done. The current owners are not able to continue with the renovations and would like to pass this dream on to the next caretaker of the “Fisher House”, named after the original owners. The 2nd floor is services by a grand staircase off the foyer, and a back servant staircase. There are 3 bedrooms on the 2nd floor all with full bathrooms plumbed in. The 3rd floor is accessed by one staircase and has two or possibly 3 bedrooms. The 3rd floor flooring is believed to be yellow pine, and floors 1 and 2 are an intricate pattern of hardwoods. As you walk in the front glass door with leaded etching you enter the grand foyer. To go left you walk into an incredible parlor with rich wood panels, an original fireplace. Entry to the parlor is made through a beveled glass pocket door, and another glass pocket door gives access to the large formal dinning room. The kitchen has been enlarged and is approximately 50% complete, and is on the back of the home. The entire .8 acre property is surrounded by 6’ iron fence on 3 sides, and a wood privacy fence on the back of the property. There are two koi ponds that have large goldfish in them now. The pump system is not operating. The grounds need cleaning up, but there are large mature trees throughout. There are paved paths through the grounds to the corner gazebo and “party house”. The party house was constructed in the early 80’s to exactly duplicate the styler of the main house. There is a full bath in this house, a crystal French chandelier reported to cost over $45,000 when purchased, and a couple lights from Tiffany’s over the full bar. With the expansive grounds, gazebo and party house this property has hosted many small weddings and corporate events in the past. There is a pool behind the house in need of a full repair. This property needs rehab, but most of the big items like new electrical and plumbing have need installed, bathrooms plumbed in, but incredible woodwork in great shape. The party house does need a lot of work but is beautiful. The garage is made in a carriage house style and was built to park vintage car length of the time, so may be too short for most modern vehicles. There is an automatic iron gate and brick driveway to the carriage house garage. This property would make a great family dream home, destination VRBO, or an entertainment venue for weddings, corporate fund raisers, etc. Come check in out and see if this could be your dream home. Full video is available on YouTube.
Contact an agent
Home facts
- Year built:1910
- Listing ID #:652151
- Added:344 day(s) ago
- Updated:February 23, 2026 at 03:48 PM
Rooms and interior
- Bedrooms:5
- Total bathrooms:7
- Full bathrooms:6
- Half bathrooms:1
- Living area:4,343 sq. ft.
Heating and cooling
- Cooling:Central Air, Electric
- Heating:Forced Air, Gas
Structure and exterior
- Roof:Composition
- Year built:1910
- Building area:4,343 sq. ft.
- Lot area:0.7 Acres
Schools
- High school:Chanute
- Middle school:Neodesha
- Elementary school:Chanute
Utilities
- Sewer:Sewer Available
Finances and disclosures
- Price:$500,000
- Price per sq. ft.:$115.13
- Tax amount:$9,449 (2024)
New listings near 209 S Highland Ave
- New
 $120,000Active3 beds 2 baths1,728 sq. ft.
$120,000Active3 beds 2 baths1,728 sq. ft.614 W Oak Street, Chanute, KS 66720
MLS# 2603423Listed by: HERITAGE 1ST REALTY - New
 $90,000Active3 beds 2 baths1,384 sq. ft.
$90,000Active3 beds 2 baths1,384 sq. ft.601 E 10th Street, Chanute, KS 66720
MLS# 2602484Listed by: MIDWEST REAL ESTATE, INC. - New
 $100,000Active3 beds 2 baths2,029 sq. ft.
$100,000Active3 beds 2 baths2,029 sq. ft.822 N Washington Avenue, Chanute, KS 66720
MLS# 2602116Listed by: BILL WHITE REALTY  $899,000Active5 beds 4 baths5,860 sq. ft.
$899,000Active5 beds 4 baths5,860 sq. ft.4631 S Country Club Road, Chanute, KS 66720
MLS# 2600936Listed by: WHITETAIL PROPERTIES REAL ESTA $115,000Pending3 beds 1 baths1,248 sq. ft.
$115,000Pending3 beds 1 baths1,248 sq. ft.119 N Garfield Avenue, Chanute, KS 66720
MLS# 2595538Listed by: KELLER WILLIAMS REALTY PARTNERS INC. Listed by BHGRE$300,000Active3 beds 3 baths3,936 sq. ft.
Listed by BHGRE$300,000Active3 beds 3 baths3,936 sq. ft.921 S Denman Avenue, Chanute, KS 66720
MLS# 2596119Listed by: BHG KANSAS CITY HOMES $195,000Pending3 beds 2 baths1,440 sq. ft.
$195,000Pending3 beds 2 baths1,440 sq. ft.1121 S Lafayette Avenue, Chanute, KS 66720
MLS# 2586780Listed by: GOLDEN OAK REAL ESTATE LLC $65,000Pending2 beds 1 baths1,225 sq. ft.
$65,000Pending2 beds 1 baths1,225 sq. ft.1015 S Grant Avenue, Chanute, KS 66720
MLS# 2585169Listed by: UNITED COUNTRY / DEER CREEK RE $129,000Active3 beds 2 baths1,887 sq. ft.
$129,000Active3 beds 2 baths1,887 sq. ft.1123 W Main Street, Chanute, KS 66720
MLS# 2584506Listed by: UNITED COUNTRY / DEER CREEK RE $219,000Active3 beds 3 baths2,334 sq. ft.
$219,000Active3 beds 3 baths2,334 sq. ft.920 S Wilson Avenue, Chanute, KS 66720
MLS# 2583983Listed by: MIDWEST LAND GROUP

