212 N Evergreen Avenue, Chanute, KS 66720
Local realty services provided by:Better Homes and Gardens Real Estate Kansas City Homes
212 N Evergreen Avenue,Chanute, KS 66720
$175,000
- 4 Beds
- 3 Baths
- 2,300 sq. ft.
- Single family
- Pending
Listed by: jennifer chester
Office: crown realty
MLS#:2566070
Source:MOKS_HL
Price summary
- Price:$175,000
- Price per sq. ft.:$76.09
About this home
Welcome to your dream home! This meticulously remodeled Victorian residence offers the ideal blend of classic elegance and contemporary luxury. Nestled in a charming neighborhood, this spacious four-bedroom, one full bath and two half bath home is a true gem. Step inside to discover a bright and airy layout, where modern upgrades meet timeless charm. The living spaces are generously sized, featuring an abundance of storage throughout, perfect for both entertaining and keeping your home organized and clutter-free. The heart of the home is the stunning kitchen, boasting beautiful granite countertops and ample cabinet space, ideal for culinary enthusiasts. Upstairs, modern comfort is ensured with newly installed mini splits on the second and third floors, providing efficient heating and cooling year-round. The home’s infrastructure has been completely updated with new plumbing, electrical, and HVAC, ensuring peace of mind for years to come. Energy efficiency is optimized with added insulation, allowing you to enjoy a warm and cozy atmosphere during the colder months. Each room has been thoughtfully redesigned to maximize space and functionality, while preserving the unique Victorian charm that makes this home special. Don’t miss the opportunity to own this beautiful Victorian home, where historic beauty meets modern excellence and storage needs are effortlessly met. Come and experience the perfect blend of sophistication and comfort. Schedule a tour today
Contact an agent
Home facts
- Year built:1925
- Listing ID #:2566070
- Added:310 day(s) ago
- Updated:November 15, 2025 at 09:25 AM
Rooms and interior
- Bedrooms:4
- Total bathrooms:3
- Full bathrooms:1
- Half bathrooms:2
- Living area:2,300 sq. ft.
Heating and cooling
- Cooling:Electric
- Heating:Natural Gas
Structure and exterior
- Roof:Metal
- Year built:1925
- Building area:2,300 sq. ft.
Utilities
- Water:City/Public
- Sewer:Public Sewer
Finances and disclosures
- Price:$175,000
- Price per sq. ft.:$76.09
New listings near 212 N Evergreen Avenue
- New
 $195,000Active3 beds 2 baths1,440 sq. ft.
$195,000Active3 beds 2 baths1,440 sq. ft.1121 S Lafayette Avenue, Chanute, KS 66720
MLS# 2586780Listed by: GOLDEN OAK REAL ESTATE LLC - New
 $65,000Active2 beds 1 baths1,225 sq. ft.
$65,000Active2 beds 1 baths1,225 sq. ft.1015 S Grant Avenue, Chanute, KS 66720
MLS# 2585169Listed by: UNITED COUNTRY / DEER CREEK RE  $129,000Active3 beds 2 baths1,887 sq. ft.
$129,000Active3 beds 2 baths1,887 sq. ft.1123 W Main Street, Chanute, KS 66720
MLS# 2584506Listed by: UNITED COUNTRY / DEER CREEK RE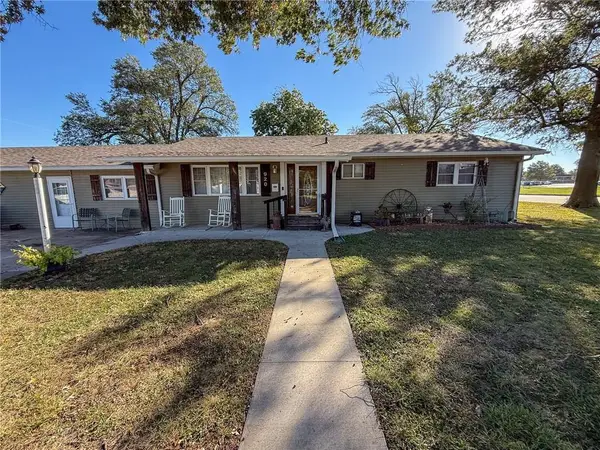 $225,000Active3 beds 3 baths2,334 sq. ft.
$225,000Active3 beds 3 baths2,334 sq. ft.920 S Wilson Avenue, Chanute, KS 66720
MLS# 2583983Listed by: MIDWEST LAND GROUP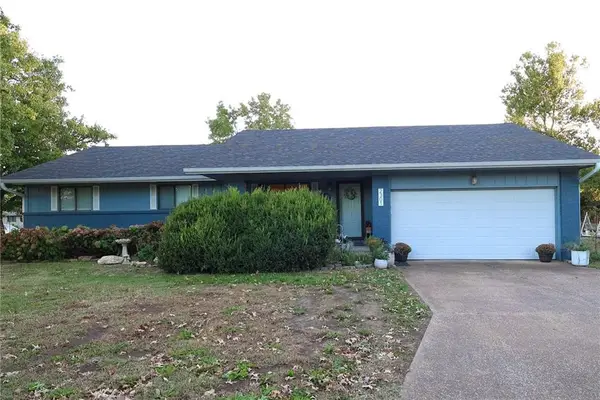 $165,000Pending3 beds 2 baths1,439 sq. ft.
$165,000Pending3 beds 2 baths1,439 sq. ft.2301 W 3rd Street Terrace, Chanute, KS 66720
MLS# 2583307Listed by: HERITAGE 1ST REALTY $64,900Active2 beds 2 baths1,670 sq. ft.
$64,900Active2 beds 2 baths1,670 sq. ft.508 N Evergreen Avenue, Chanute, KS 66720
MLS# 2582374Listed by: BENJAMIN REALTY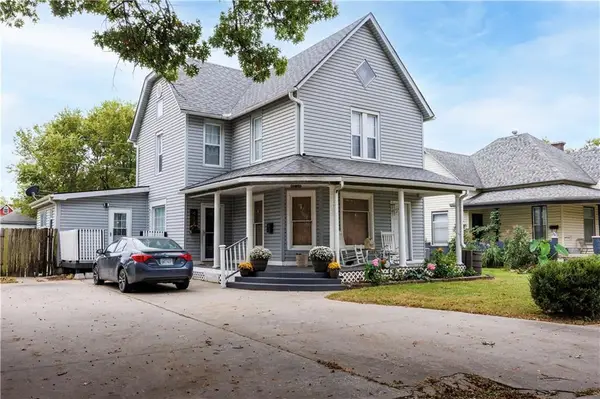 $159,500Active3 beds 2 baths2,117 sq. ft.
$159,500Active3 beds 2 baths2,117 sq. ft.417 W 5th Street, Chanute, KS 66721
MLS# 2578410Listed by: L2 REALTY, INC.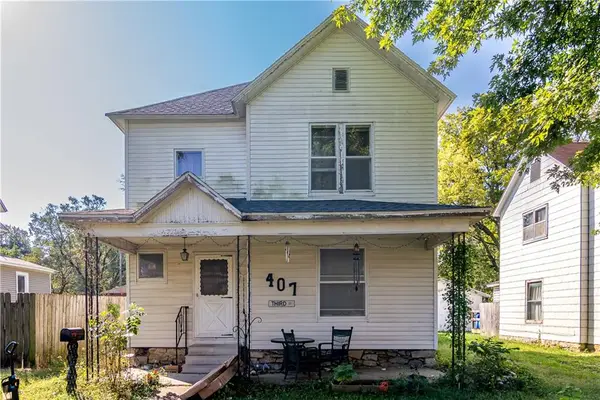 $76,000Active3 beds 2 baths1,526 sq. ft.
$76,000Active3 beds 2 baths1,526 sq. ft.407 W 3rd Street, Chanute, KS 66720
MLS# 2579650Listed by: 1ST CLASS REAL ESTATE KC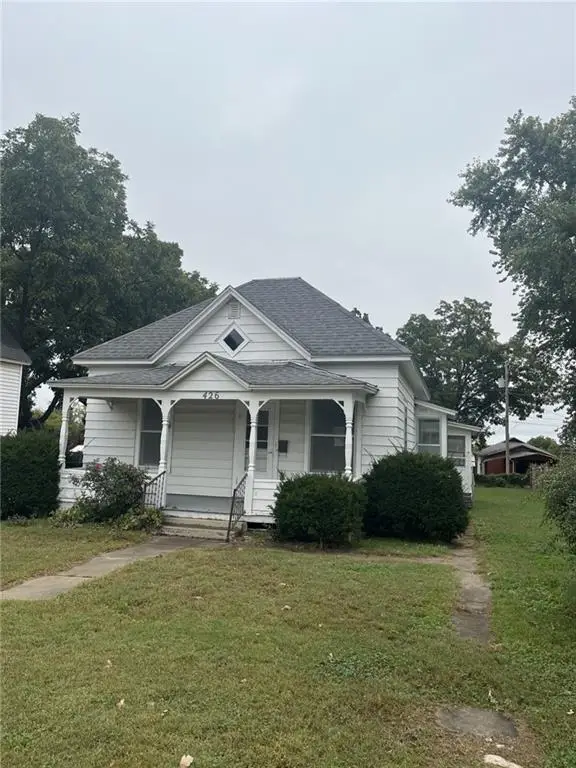 $54,900Pending2 beds 1 baths978 sq. ft.
$54,900Pending2 beds 1 baths978 sq. ft.426 S Ashby Avenue, Chanute, KS 66720
MLS# 2579596Listed by: UNITED COUNTRY / DEER CREEK RE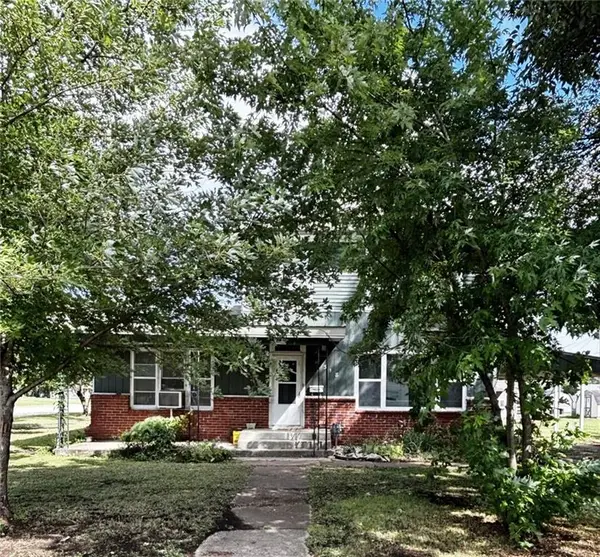 $79,000Pending3 beds 3 baths2,626 sq. ft.
$79,000Pending3 beds 3 baths2,626 sq. ft.318 N Wilson Avenue, Chanute, KS 66720
MLS# 2577190Listed by: UNITED COUNTRY / DEER CREEK RE
