921 S Denman Street, Chanute, KS 66720
Local realty services provided by:Better Homes and Gardens Real Estate Kansas City Homes
921 S Denman Street,Chanute, KS 66720
$325,000
- 5 Beds
- 3 Baths
- 3,936 sq. ft.
- Single family
- Active
Listed by: jeffery ports
Office: united country / deer creek re
MLS#:2512625
Source:MOKS_HL
Price summary
- Price:$325,000
- Price per sq. ft.:$82.57
About this home
Beautiful executive home located in the Arolyn Heights addition to the city of Chanute, Kansas. This home was constructed in 1994 for the current owners, and it has been meticulously maintained. The main level is 1,968 square feet with a great floor plan. The kitchen has a nice work triangle with an island workspace and a dining/breakfast room just off the south end. The family/great room is almost 26 feet long with two sets of French doors, one of which leads to the patio and the other set to the covered/screened porch. The bedrooms are oversized, and the main bedroom has his-and-hers walk-inclosets, a sitting area, french doors onto the patio and a nice size bathroom. The entire main level has 9-foot ceilings and the roof, HVAC unit, hot water tank and bedroom carpets have all been replaced in the last few years. There is a full basement with an additional 1,968 square feet. It has another huge family room area with a kitchenette, two more nice bedrooms, an office area, a third full bathroom and a workshop on the south end. The back yard is privacy fenced and the in-ground swimming pool has an electric automatic cover. With a patio, screened porch, pool, a pergola, landscape beds and trees, the backyard is a true oasis for you and your family. This home is well thought out, well cared for, and ready for a new family.
Contact an agent
Home facts
- Year built:1994
- Listing ID #:2512625
- Added:413 day(s) ago
- Updated:November 15, 2025 at 04:35 PM
Rooms and interior
- Bedrooms:5
- Total bathrooms:3
- Full bathrooms:3
- Living area:3,936 sq. ft.
Heating and cooling
- Cooling:Electric
- Heating:Natural Gas
Structure and exterior
- Roof:Composition
- Year built:1994
- Building area:3,936 sq. ft.
Utilities
- Water:City/Public
- Sewer:Public Sewer
Finances and disclosures
- Price:$325,000
- Price per sq. ft.:$82.57
New listings near 921 S Denman Street
- New
 $195,000Active3 beds 2 baths1,440 sq. ft.
$195,000Active3 beds 2 baths1,440 sq. ft.1121 S Lafayette Avenue, Chanute, KS 66720
MLS# 2586780Listed by: GOLDEN OAK REAL ESTATE LLC - New
 $65,000Active2 beds 1 baths1,225 sq. ft.
$65,000Active2 beds 1 baths1,225 sq. ft.1015 S Grant Avenue, Chanute, KS 66720
MLS# 2585169Listed by: UNITED COUNTRY / DEER CREEK RE  $129,000Active3 beds 2 baths1,887 sq. ft.
$129,000Active3 beds 2 baths1,887 sq. ft.1123 W Main Street, Chanute, KS 66720
MLS# 2584506Listed by: UNITED COUNTRY / DEER CREEK RE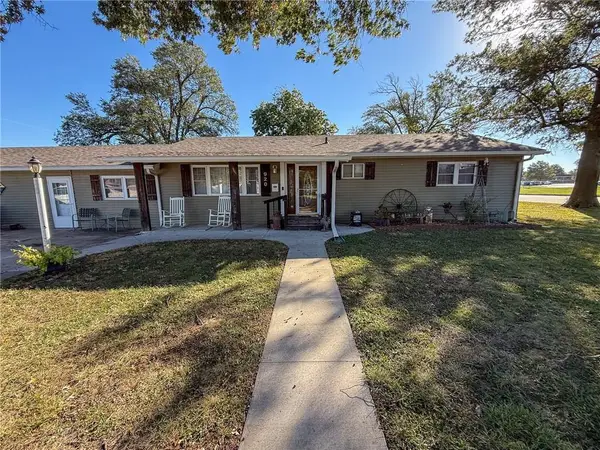 $225,000Active3 beds 3 baths2,334 sq. ft.
$225,000Active3 beds 3 baths2,334 sq. ft.920 S Wilson Avenue, Chanute, KS 66720
MLS# 2583983Listed by: MIDWEST LAND GROUP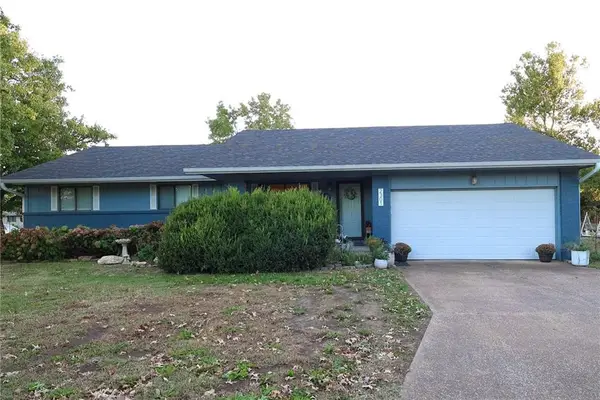 $165,000Pending3 beds 2 baths1,439 sq. ft.
$165,000Pending3 beds 2 baths1,439 sq. ft.2301 W 3rd Street Terrace, Chanute, KS 66720
MLS# 2583307Listed by: HERITAGE 1ST REALTY $64,900Active2 beds 2 baths1,670 sq. ft.
$64,900Active2 beds 2 baths1,670 sq. ft.508 N Evergreen Avenue, Chanute, KS 66720
MLS# 2582374Listed by: BENJAMIN REALTY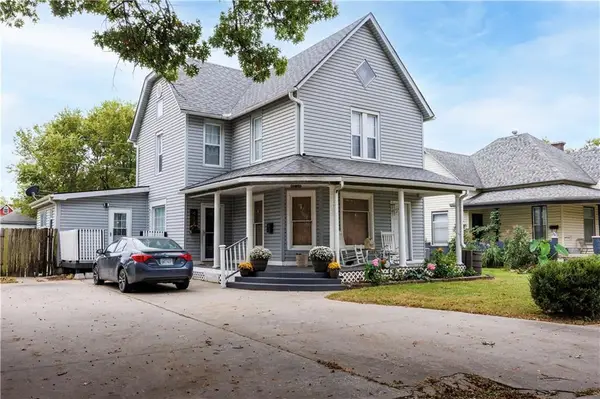 $159,500Active3 beds 2 baths2,117 sq. ft.
$159,500Active3 beds 2 baths2,117 sq. ft.417 W 5th Street, Chanute, KS 66721
MLS# 2578410Listed by: L2 REALTY, INC.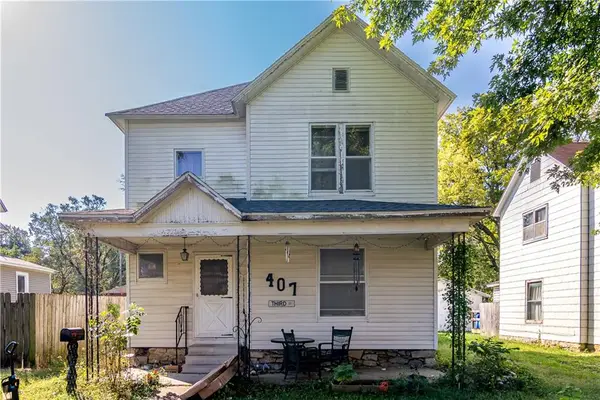 $76,000Active3 beds 2 baths1,526 sq. ft.
$76,000Active3 beds 2 baths1,526 sq. ft.407 W 3rd Street, Chanute, KS 66720
MLS# 2579650Listed by: 1ST CLASS REAL ESTATE KC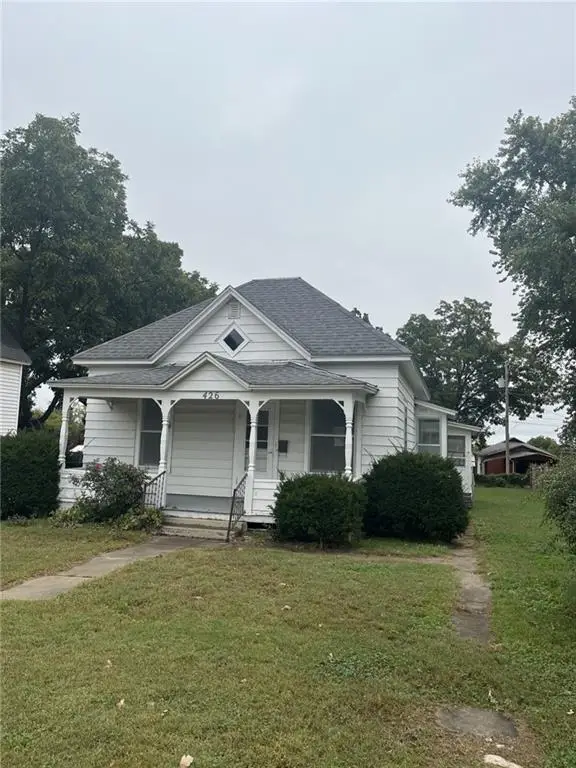 $54,900Pending2 beds 1 baths978 sq. ft.
$54,900Pending2 beds 1 baths978 sq. ft.426 S Ashby Avenue, Chanute, KS 66720
MLS# 2579596Listed by: UNITED COUNTRY / DEER CREEK RE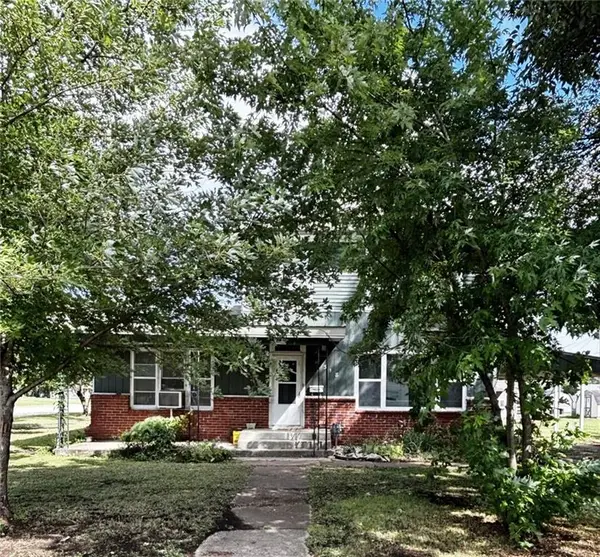 $79,000Pending3 beds 3 baths2,626 sq. ft.
$79,000Pending3 beds 3 baths2,626 sq. ft.318 N Wilson Avenue, Chanute, KS 66720
MLS# 2577190Listed by: UNITED COUNTRY / DEER CREEK RE
